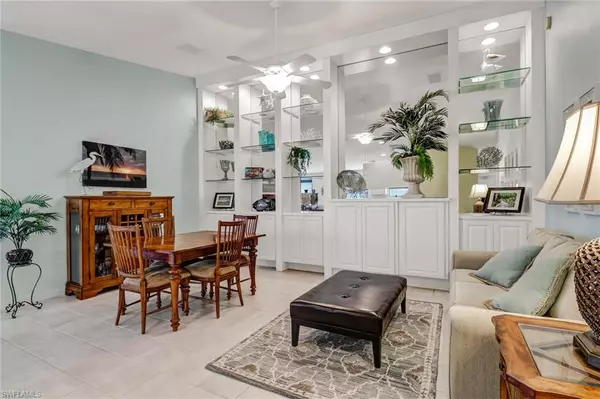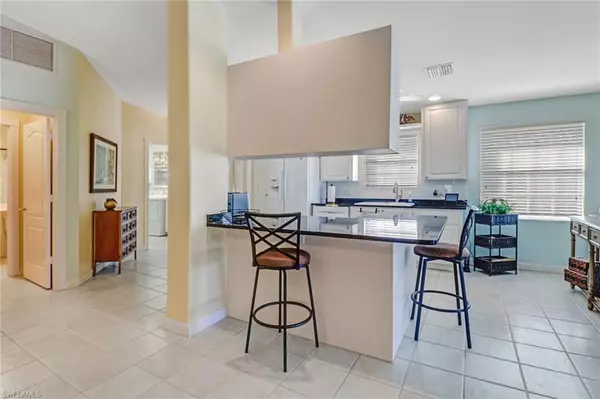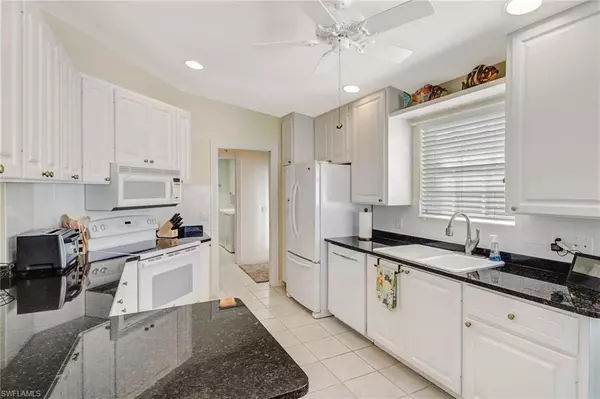$485,000
$474,900
2.1%For more information regarding the value of a property, please contact us for a free consultation.
2 Beds
2 Baths
1,540 SqFt
SOLD DATE : 01/25/2022
Key Details
Sold Price $485,000
Property Type Single Family Home
Sub Type Ranch,Villa Attached
Listing Status Sold
Purchase Type For Sale
Square Footage 1,540 sqft
Price per Sqft $314
Subdivision Island Walk
MLS Listing ID 221081313
Sold Date 01/25/22
Bedrooms 2
Full Baths 2
HOA Fees $418/qua
HOA Y/N Yes
Originating Board Naples
Year Built 1999
Annual Tax Amount $2,353
Tax Year 2020
Lot Size 5,227 Sqft
Acres 0.12
Property Description
Claim your piece of paradise in this beautiful, light, bright, airy and immaculate, move-in ready Capri model located in the highly-desirable gated community of Island Walk. This property boasts a NEW ROOF, updated interior and exterior paint palate, kitchen with granite countertops, tile throughout with hardwood floors in the two bedrooms. The split bedroom floor plan features two master suites, spacious closets, expansive screened lanai, 2-car garage and laundry in residence. This property is equipped with accordion storm shutters and offers an extremely low maintenance lifestyle. Island Walk amenities include 14,000 sq. ft. Town Center, newly renovated fitness center, resort-style pool, lap pool, 8 Har-Tru lighted tennis courts, putting green, post office, gas station, car wash, 25 miles of biking/jogging pathways around lakes and picturesque bridges, and so much more. Ideally located in North Naples, moments to Mercato where endless shopping, entertainment and restaurants await. Just minutes to Vanderbilt Beach.
Location
State FL
County Collier
Area Island Walk
Rooms
Bedroom Description Master BR Ground,Split Bedrooms,Two Master Suites
Dining Room Breakfast Bar, Breakfast Room
Kitchen Pantry
Interior
Interior Features Built-In Cabinets, Foyer, Smoke Detectors, Vaulted Ceiling(s), Walk-In Closet(s), Window Coverings
Heating Central Electric
Flooring Tile, Wood
Equipment Auto Garage Door, Central Vacuum, Dishwasher, Disposal, Dryer, Microwave, Range, Refrigerator/Freezer, Smoke Detector, Washer
Furnishings Unfurnished
Fireplace No
Window Features Window Coverings
Appliance Dishwasher, Disposal, Dryer, Microwave, Range, Refrigerator/Freezer, Washer
Heat Source Central Electric
Exterior
Exterior Feature Screened Lanai/Porch
Parking Features 2 Assigned, Driveway Paved, Attached
Garage Spaces 2.0
Pool Community, Below Ground
Community Features Clubhouse, Pool, Fitness Center, Putting Green, Restaurant, Sidewalks, Street Lights, Tennis Court(s), Gated
Amenities Available Beauty Salon, Bike And Jog Path, Bocce Court, Business Center, Clubhouse, Pool, Community Room, Fitness Center, Internet Access, Library, Pickleball, Putting Green, Restaurant, Sidewalk, Streetlight, Tennis Court(s), Underground Utility, Car Wash Area
Waterfront Description Lake
View Y/N Yes
View Lake
Roof Type Tile
Street Surface Paved
Porch Patio
Total Parking Spaces 2
Garage Yes
Private Pool Yes
Building
Lot Description Zero Lot Line
Story 1
Water Central
Architectural Style Ranch, Villa Attached
Level or Stories 1
Structure Type Poured Concrete,Stucco
New Construction No
Schools
Elementary Schools Vineyards Elementary School
Middle Schools Oakridge Middle School
High Schools Gulf Coast High School
Others
Pets Allowed Yes
Senior Community No
Tax ID 52250008321
Ownership Single Family
Security Features Smoke Detector(s),Gated Community
Read Less Info
Want to know what your home might be worth? Contact us for a FREE valuation!

Our team is ready to help you sell your home for the highest possible price ASAP

Bought with Premier Sotheby's Int'l Realty
GET MORE INFORMATION
REALTORS®






