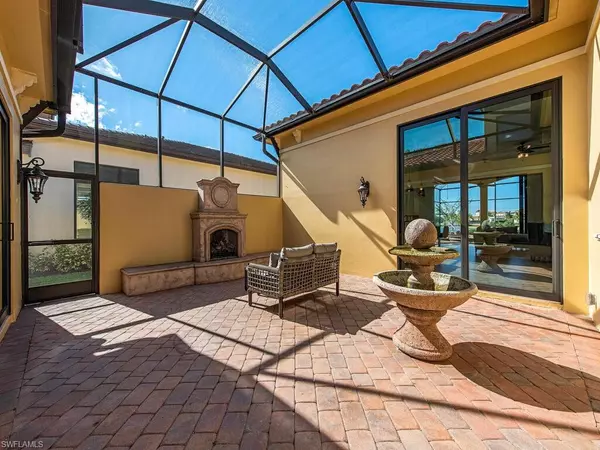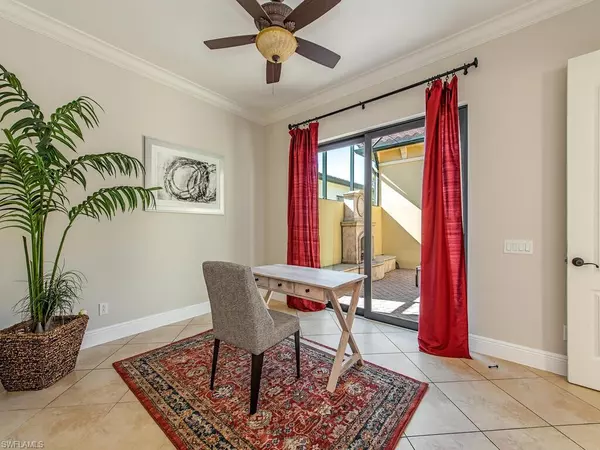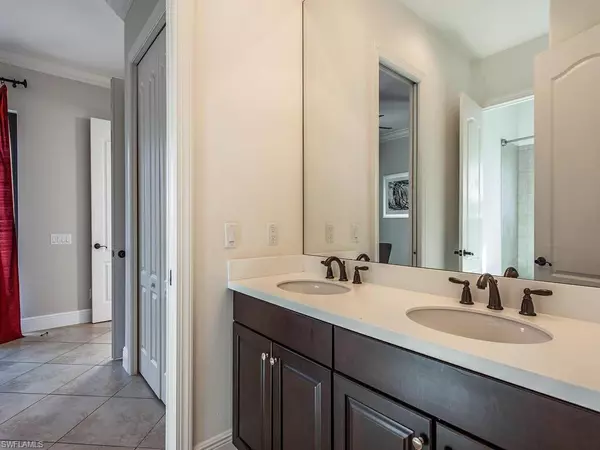$1,850,000
$1,950,000
5.1%For more information regarding the value of a property, please contact us for a free consultation.
4 Beds
4 Baths
3,040 SqFt
SOLD DATE : 02/23/2022
Key Details
Sold Price $1,850,000
Property Type Single Family Home
Sub Type Ranch,Villa Detached
Listing Status Sold
Purchase Type For Sale
Square Footage 3,040 sqft
Price per Sqft $608
Subdivision Cabreo
MLS Listing ID 221079784
Sold Date 02/23/22
Bedrooms 4
Full Baths 3
Half Baths 1
HOA Fees $378/qua
HOA Y/N Yes
Originating Board Naples
Year Built 2011
Annual Tax Amount $12,851
Tax Year 2021
Lot Size 10,890 Sqft
Acres 0.25
Property Description
Welcome to Naples and award-winning Mediterra! As you enter through the double entry door of this well-maintained and upgraded home, you are welcomed by the bright and open design. This four-bedroom, three and one-half bath split design, has plenty of room for guests and an office. Second bedroom is en-suite, 3rd & 4th have Jack and Jill bath. Enjoy breathtaking lake and preserve views while relaxing on your lanai, complete with pool, spa, and outdoor natural gas grill. This home also has a second, courtyard lanai, with gas fireplace and fountain, for entertaining or relaxation. Features include impact glass throughout, two-car garage, and Chef's kitchen with natural gas, remote-controlled lighting and entertainment! Enhancements include a water filtration system for the entire house, Generac 30 KVA backup generator, UV sanitizing unit for air circulating system, and more. Mediterra features two Tom Fazio-designed golf courses, pickleball, tennis & a private beach club, with several available memberships to accommodate your lifestyle! Home is staged by Blaze Interiors with option to purchase furniture with home. SELLER HAS ALREADY MOVED OUT, WHICH MAY MAKE FOR A QUICK CLOSING!
Location
State FL
County Collier
Area Mediterra
Zoning Residential
Rooms
Bedroom Description Master BR Sitting Area,Split Bedrooms
Dining Room Breakfast Bar, Formal
Kitchen Gas Available, Pantry
Interior
Interior Features Bar, Built-In Cabinets, Foyer, Laundry Tub, Pantry, Smoke Detectors, Wired for Sound, Walk-In Closet(s), Zero/Corner Door Sliders
Heating Central Electric
Flooring Carpet, Tile
Fireplaces Type Outside
Equipment Auto Garage Door, Cooktop - Gas, Dishwasher, Disposal, Double Oven, Grill - Gas, Microwave, Refrigerator/Freezer, Self Cleaning Oven, Smoke Detector, Washer/Dryer Hookup, Water Treatment Owned
Furnishings Unfurnished
Fireplace Yes
Appliance Gas Cooktop, Dishwasher, Disposal, Double Oven, Grill - Gas, Microwave, Refrigerator/Freezer, Self Cleaning Oven, Water Treatment Owned
Heat Source Central Electric
Exterior
Exterior Feature Open Porch/Lanai, Screened Lanai/Porch, Courtyard
Parking Features Attached
Garage Spaces 2.0
Pool Community, Below Ground, Equipment Stays, Gas Heat, Salt Water
Community Features Clubhouse, Park, Pool, Dog Park, Fitness Center, Golf, Sidewalks, Street Lights, Tennis Court(s), Gated
Amenities Available Basketball Court, Barbecue, Beach - Private, Beach Club Available, Bike And Jog Path, Bocce Court, Business Center, Clubhouse, Park, Pool, Dog Park, Fitness Center, Full Service Spa, Golf Course, Internet Access, Private Membership, See Remarks, Sidewalk, Streetlight, Tennis Court(s), Underground Utility
Waterfront Description Lake
View Y/N Yes
View Lake
Roof Type Tile
Porch Patio
Total Parking Spaces 2
Garage Yes
Private Pool Yes
Building
Lot Description Dead End, Regular
Building Description Concrete Block,Stone,Stucco, DSL/Cable Available
Story 1
Water Softener
Architectural Style Ranch, Villa Detached
Level or Stories 1
Structure Type Concrete Block,Stone,Stucco
New Construction No
Schools
Elementary Schools Veterans Memorial El
Middle Schools North Naples Middle School
High Schools Gulf Coast High School
Others
Pets Allowed Yes
Senior Community No
Tax ID 25115000747
Ownership Single Family
Security Features Smoke Detector(s),Gated Community
Read Less Info
Want to know what your home might be worth? Contact us for a FREE valuation!

Our team is ready to help you sell your home for the highest possible price ASAP

Bought with John R Wood Properties
GET MORE INFORMATION
REALTORS®






