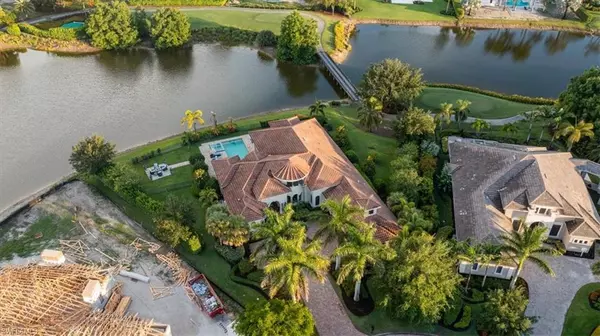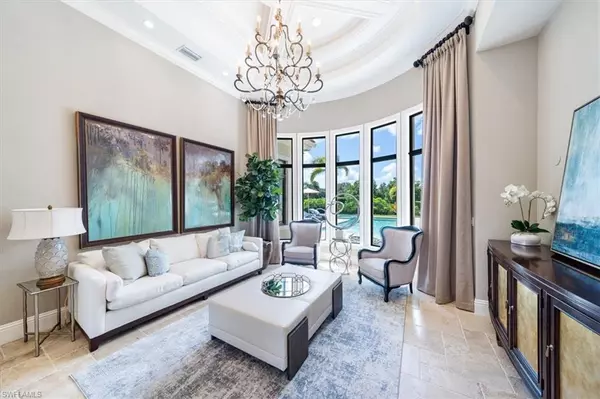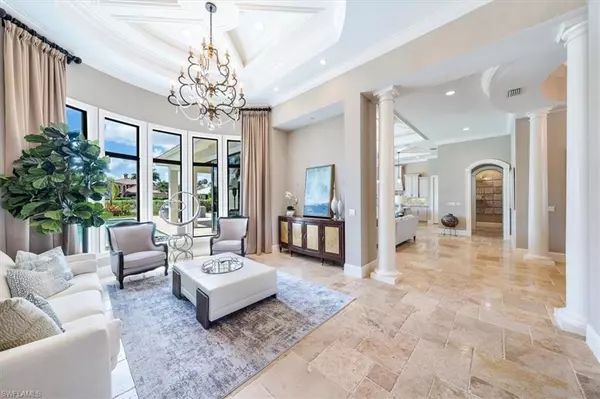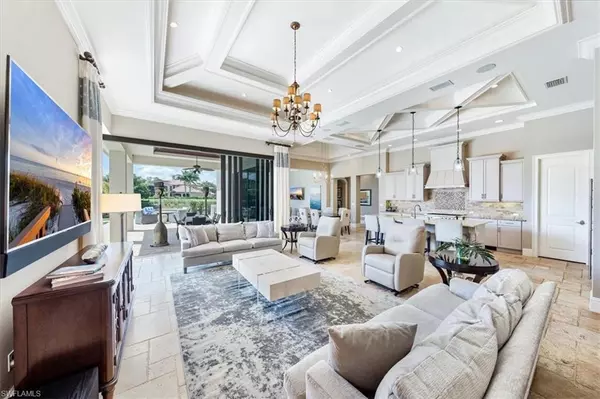$3,950,000
$4,200,000
6.0%For more information regarding the value of a property, please contact us for a free consultation.
4 Beds
4 Baths
4,376 SqFt
SOLD DATE : 09/06/2022
Key Details
Sold Price $3,950,000
Property Type Single Family Home
Sub Type Ranch,Single Family Residence
Listing Status Sold
Purchase Type For Sale
Square Footage 4,376 sqft
Price per Sqft $902
Subdivision Quail West
MLS Listing ID 222044242
Sold Date 09/06/22
Bedrooms 4
Full Baths 4
HOA Y/N Yes
Originating Board Naples
Year Built 2014
Annual Tax Amount $18,246
Tax Year 2021
Lot Size 0.760 Acres
Acres 0.76
Property Description
H6263- Cross the threshold of this remarkable home to see the perfect triad of open floor plan, stunning views and attention to detail. This quintessential Florida home on a huge lot w tons of green space is designed by Soco Interiors and features architecturally detailed ceilings, custom built-ins, plantation shutters & more. New in 2021, a custom-built bonus room by Imperial Homes opens to a covered lanai & the kitchen/family room & features a well-equipped wet bar w two wine refrigerators, indoor/outdoor entertaining possibilities and a cheery place to gather. Enjoy a study w desk & sidebar w custom cabinetry & wine fridge, formal dining room w rotunda ceiling and a gourmet kitchen with walk-in pantry, huge island & large breakfast area. The split floor plan offers privacy & master bedroom in separate wing features hardwood flooring & custom closets. The south facing lanai with wood-paneled ceilings offers a sparkling lake view w a touch of golf. Multiple seating areas on & around include two fire pit areas & an infinity edge water feature w fire bowl. LED landscape lighting, security cameras & inside/outside speakers. Transferable golf membership with assessment paid is available.
Location
State FL
County Collier
Area Quail West
Rooms
Bedroom Description Master BR Ground,Master BR Sitting Area,Split Bedrooms
Dining Room Breakfast Bar, Dining - Family, Formal
Kitchen Gas Available, Island, Pantry, Walk-In Pantry
Interior
Interior Features Bar, Built-In Cabinets, Closet Cabinets, Coffered Ceiling(s), Custom Mirrors, Foyer, French Doors, Laundry Tub, Pantry, Smoke Detectors, Tray Ceiling(s), Volume Ceiling, Walk-In Closet(s), Wet Bar, Window Coverings, Zero/Corner Door Sliders
Heating Central Electric
Flooring Carpet, Terrazzo, Tile, Wood
Equipment Auto Garage Door, Cooktop - Gas, Dishwasher, Disposal, Microwave
Furnishings Furnished
Fireplace No
Window Features Window Coverings
Appliance Gas Cooktop, Dishwasher, Disposal, Microwave
Heat Source Central Electric
Exterior
Exterior Feature Open Porch/Lanai, Built In Grill, Built-In Gas Fire Pit
Parking Features Circular Driveway, Driveway Paved, Attached
Garage Spaces 3.0
Pool Community, Pool/Spa Combo, Below Ground, Concrete, Custom Upgrades, Equipment Stays, Gas Heat
Community Features Clubhouse, Park, Pool, Fitness Center, Putting Green, Restaurant, Sidewalks, Street Lights, Tennis Court(s), Gated, Golf
Amenities Available Barbecue, Beauty Salon, Bike And Jog Path, Business Center, Clubhouse, Park, Pool, Community Room, Spa/Hot Tub, Fitness Center, Internet Access, Pickleball, Play Area, Private Membership, Putting Green, Restaurant, Sauna, Sidewalk, Streetlight, Tennis Court(s), Underground Utility
Waterfront Description Lake
View Y/N Yes
View Golf Course, Lake, Water Feature
Roof Type Tile
Street Surface Paved
Porch Patio
Total Parking Spaces 3
Garage Yes
Private Pool Yes
Building
Lot Description Cul-De-Sac
Building Description Concrete Block,Poured Concrete,Stucco, DSL/Cable Available
Story 1
Water Central, Well
Architectural Style Ranch, Single Family
Level or Stories 1
Structure Type Concrete Block,Poured Concrete,Stucco
New Construction No
Schools
Elementary Schools Veterans Memorial El
Middle Schools North Naples Middle School
High Schools Gulf Coast High School
Others
Pets Allowed Limits
Senior Community No
Tax ID 68986063187
Ownership Single Family
Security Features Gated Community,Smoke Detector(s)
Read Less Info
Want to know what your home might be worth? Contact us for a FREE valuation!

Our team is ready to help you sell your home for the highest possible price ASAP

Bought with Levitan Realty
GET MORE INFORMATION
REALTORS®






