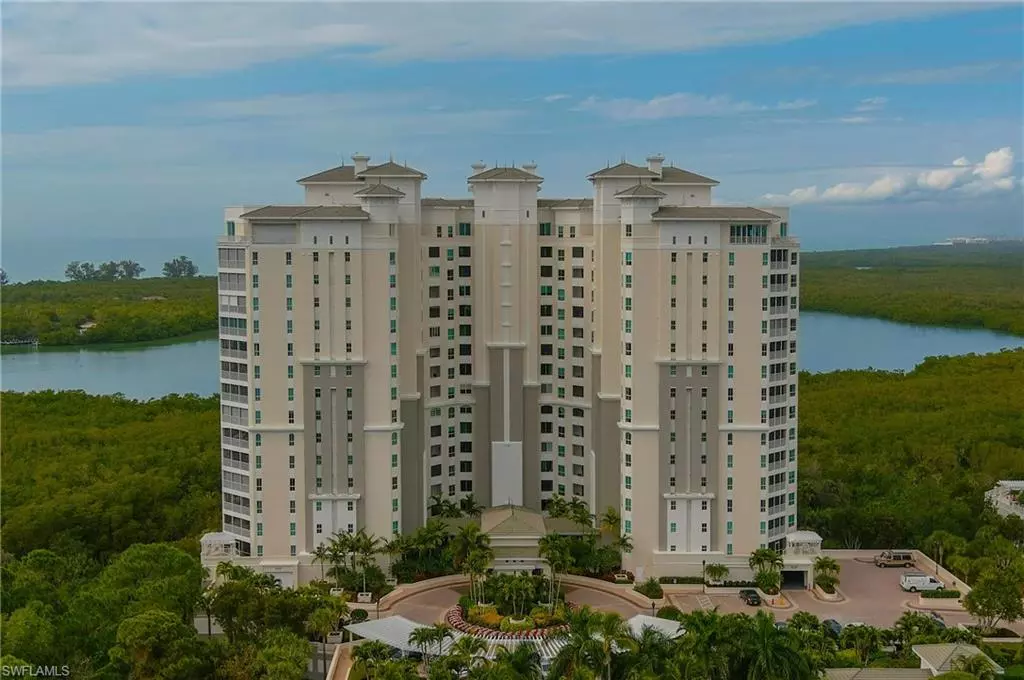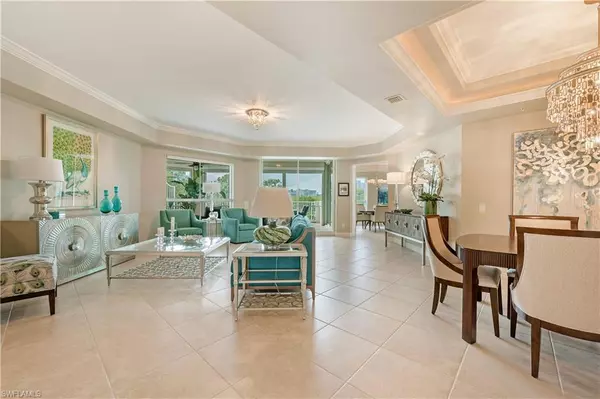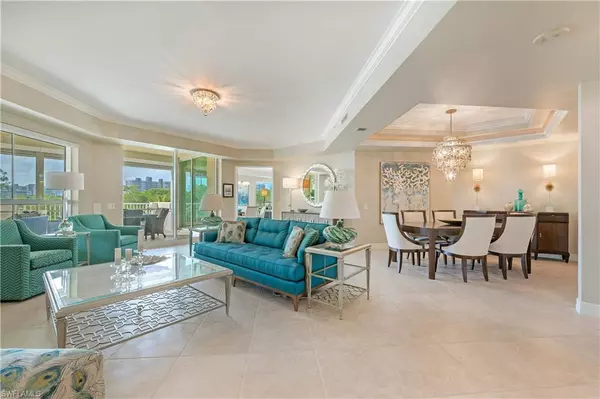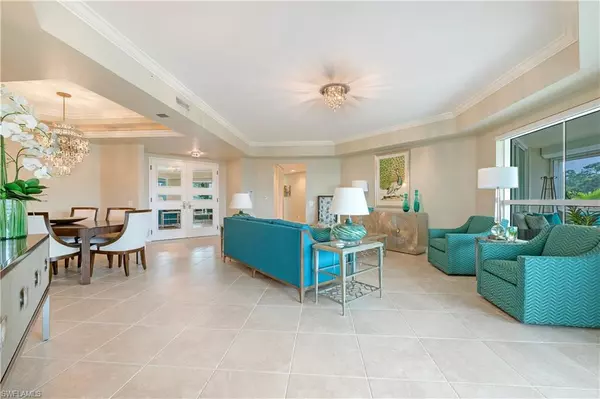$1,795,000
$1,795,000
For more information regarding the value of a property, please contact us for a free consultation.
3 Beds
4 Baths
2,818 SqFt
SOLD DATE : 03/15/2022
Key Details
Sold Price $1,795,000
Property Type Condo
Sub Type High Rise (8+)
Listing Status Sold
Purchase Type For Sale
Square Footage 2,818 sqft
Price per Sqft $636
Subdivision Grande Dominica
MLS Listing ID 222006338
Sold Date 03/15/22
Bedrooms 3
Full Baths 3
Half Baths 1
Condo Fees $3,408/qua
HOA Fees $324/qua
HOA Y/N Yes
Originating Board Naples
Year Built 2003
Annual Tax Amount $8,475
Tax Year 2021
Property Description
WELCOME HOME! Rarely available, this beautifully renovated end-unit Grande Dominica TERRACE residence w/private elevator foyer is sure to please the most discriminating buyer. Outdoor living space abounds with generous electric storm shutter protected lanai, spacious private patio w/access to the pool deck as well as wrap around terrace to your private hot tub deck. Quality fit and finish throughout with particular attention to detail including neutral palette, crown molding, designer light fixtures and ceiling fans in this 3/3.5 plan w/2,818SF AC living area. The master retreat and two spacious en-suites (one w/thoughtfully renovated bath w/exceptional storage) have plantation shutters, and wide plank hardwood flooring while the remainder of the home enjoys neutral tile. Home Chef or Gracious Host? Master craftsmanship graces the renovated kitchen w/Blanco sink, luxury JennAir appliances (induction cooktop), designer-inspired backsplash, counters and soft-close cabinets. Laundry and powder room renovations must be seen. This TERRACE residence is a GEM; 2 under building spaces & private storage. Newer HVAC & H2O heater. Pet-friendly. FLORIDIAN CLUB ELIGIBLE!
Location
State FL
County Collier
Area The Dunes Of Naples
Rooms
Bedroom Description Master BR Sitting Area,Split Bedrooms
Dining Room Breakfast Bar, Breakfast Room, Formal, See Remarks
Interior
Interior Features Built-In Cabinets, Foyer, French Doors, Laundry Tub, Smoke Detectors, Tray Ceiling(s), Walk-In Closet(s), Window Coverings
Heating Central Electric
Flooring Carpet, Tile, Wood
Equipment Cooktop, Cooktop - Electric, Dishwasher, Disposal, Dryer, Freezer, Microwave, Refrigerator/Freezer, Refrigerator/Icemaker, Smoke Detector, Washer
Furnishings Unfurnished
Fireplace No
Window Features Window Coverings
Appliance Cooktop, Electric Cooktop, Dishwasher, Disposal, Dryer, Freezer, Microwave, Refrigerator/Freezer, Refrigerator/Icemaker, Washer
Heat Source Central Electric
Exterior
Exterior Feature Open Porch/Lanai, Screened Lanai/Porch, Storage, Tennis Court(s)
Parking Features 2 Assigned, Guest, Under Bldg Open, Attached
Garage Spaces 2.0
Pool Community
Community Features Clubhouse, Pool, Fitness Center, Restaurant, Sidewalks, Street Lights, Tennis Court(s), Gated
Amenities Available Beach - Private, Beach Access, Beach Club Available, Bike And Jog Path, Bike Storage, Business Center, Clubhouse, Pool, Spa/Hot Tub, Concierge, Fitness Center, Storage, Guest Room, Internet Access, Private Membership, Restaurant, Sidewalk, Streetlight, Tennis Court(s), Trash Chute, Underground Utility, Car Wash Area
Waterfront Description None
View Y/N Yes
View Mangroves, Preserve
Roof Type Built-Up
Total Parking Spaces 2
Garage Yes
Private Pool No
Building
Lot Description See Remarks
Building Description Concrete Block,Stucco, DSL/Cable Available
Story 1
Water Assessment Paid, Central
Architectural Style High Rise (8+)
Level or Stories 1
Structure Type Concrete Block,Stucco
New Construction No
Schools
Elementary Schools Naples Park Elementary School
Middle Schools North Naples Middle School
High Schools Gulf Coast High School
Others
Pets Allowed With Approval
Senior Community No
Tax ID 46622000028
Ownership Condo
Security Features Smoke Detector(s),Gated Community
Read Less Info
Want to know what your home might be worth? Contact us for a FREE valuation!

Our team is ready to help you sell your home for the highest possible price ASAP

Bought with William Raveis Real Estate
GET MORE INFORMATION

REALTORS®






