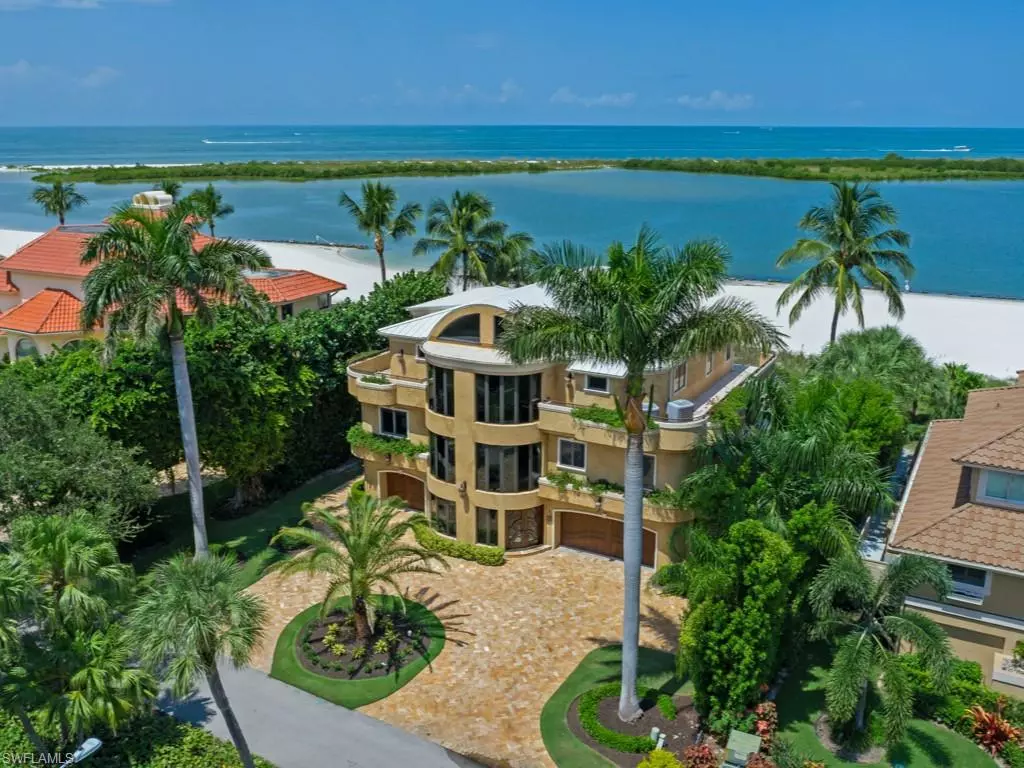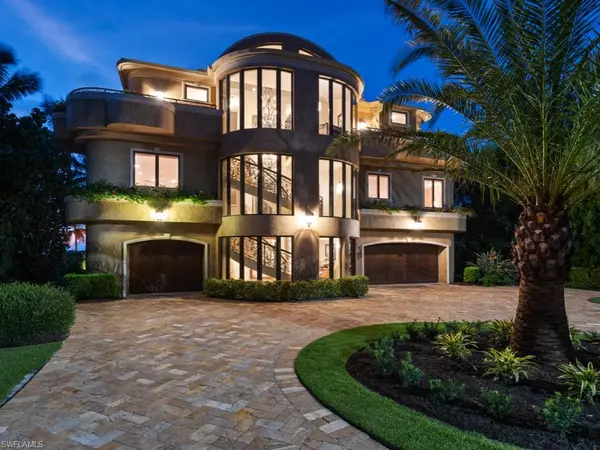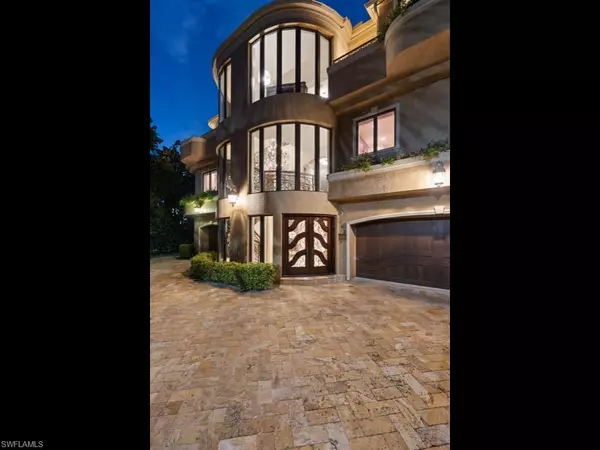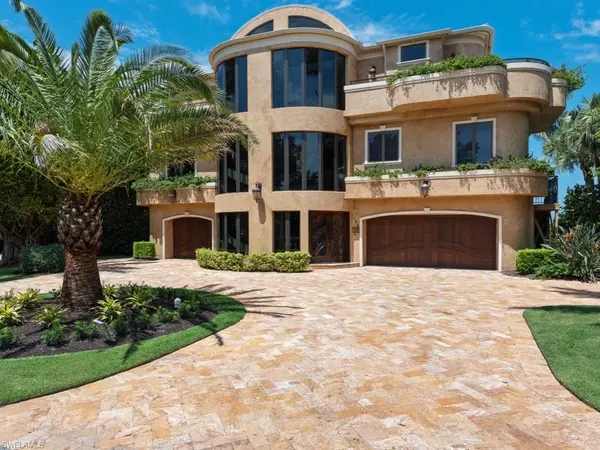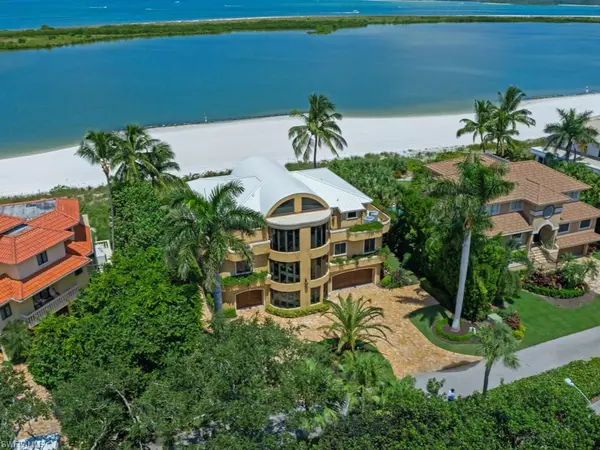$9,700,000
$10,088,000
3.8%For more information regarding the value of a property, please contact us for a free consultation.
5 Beds
6 Baths
4,686 SqFt
SOLD DATE : 02/24/2022
Key Details
Sold Price $9,700,000
Property Type Multi-Family
Sub Type Multi-Story Home,Single Family Residence
Listing Status Sold
Purchase Type For Sale
Square Footage 4,686 sqft
Price per Sqft $2,069
Subdivision Hideaway Beach
MLS Listing ID 221068679
Sold Date 02/24/22
Bedrooms 5
Full Baths 5
Half Baths 1
HOA Y/N Yes
Originating Board Naples
Year Built 1991
Annual Tax Amount $37,739
Tax Year 2020
Lot Size 0.410 Acres
Acres 0.41
Property Description
Magnificent Beach home in prestigious Hideaway Beach. Panoramic Gulf views with exquisite ambiance showcases the home's elegance and many desirable features. Upon arrival, embrace an inviting Foyer with soaring detailed ceilings, beautiful interior finishes, classic moldings. solid core interior doors, dramatic open spiral staircase adds drama to each level,optional glass elevator taking you to an easy-flowing floor plan.
Exquisite unmatched craftsmanship throughout, marble/tile floors, extensive millwork, stunning chefs kitchen with double islands, custom cabinetry, high-end appliances by Wolf & Sub-Zero, gas range & multiple refrigeration options including wine, ice maker, refrigerated drawers in island for a entertainer's dream.
An abundance of windows providing natural light Spacious guest suites spread over 3 levels & lower level Media room. Amazing BEACH and GULF views abound from multiple rooms & decks
A magnificent Great room concept combines dining rm., family rm. making Indoor-outdoor living seamless with sliders to Lanai entertaining area, salt water infinity-edge pool/Spa, Summer kitchen and electric awnings. Beach access is only steps away. SELLING TURNKEY!
Location
State FL
County Collier
Area Hideaway Beach
Rooms
Bedroom Description Master BR Sitting Area,Master BR Upstairs,Split Bedrooms,Two Master Suites
Dining Room Breakfast Bar, Formal
Kitchen Gas Available, Island, Pantry
Interior
Interior Features Bar, Built-In Cabinets, Cathedral Ceiling(s), Closet Cabinets, Coffered Ceiling(s), Custom Mirrors, Fireplace, Foyer, Laundry Tub, Pantry, Smoke Detectors, Tray Ceiling(s), Volume Ceiling, Walk-In Closet(s), Wet Bar, Window Coverings
Heating Central Electric, Zoned
Flooring Carpet, Marble, Tile
Equipment Auto Garage Door, Central Vacuum, Dishwasher, Disposal, Double Oven, Dryer, Grill - Gas, Grill - Other, Ice Maker - Stand Alone, Microwave, Pot Filler, Range, Refrigerator, Refrigerator/Freezer, Refrigerator/Icemaker, Security System, Self Cleaning Oven, Smoke Detector, Washer, Wine Cooler
Furnishings Turnkey
Fireplace Yes
Window Features Window Coverings
Appliance Dishwasher, Disposal, Double Oven, Dryer, Grill - Gas, Grill - Other, Ice Maker - Stand Alone, Microwave, Pot Filler, Range, Refrigerator, Refrigerator/Freezer, Refrigerator/Icemaker, Self Cleaning Oven, Washer, Wine Cooler
Heat Source Central Electric, Zoned
Exterior
Exterior Feature Balcony, Open Porch/Lanai, Outdoor Kitchen, Outdoor Shower, Storage
Parking Features Circular Driveway, Driveway Paved, Attached
Garage Spaces 3.0
Pool Below Ground, Custom Upgrades, Gas Heat, Infinity, Salt Water
Community Features Clubhouse, Fitness Center, Golf, Putting Green, Restaurant, Street Lights, Tennis Court(s), Gated
Amenities Available Barbecue, Beach - Private, Beach Access, Beach Club Available, Beach Club Included, Bike And Jog Path, Bocce Court, Business Center, Clubhouse, Fitness Center, Golf Course, Internet Access, Pickleball, Play Area, Private Membership, Putting Green, Restaurant, Shopping, Streetlight, Tennis Court(s)
Waterfront Description Gulf Frontage,On the Gulf Beach
View Y/N Yes
View Gulf, Water, Water Feature
Roof Type Metal
Street Surface Paved
Total Parking Spaces 3
Garage Yes
Private Pool Yes
Building
Lot Description Across From Waterfront
Building Description Poured Concrete,Stucco, DSL/Cable Available
Story 3
Water Central
Architectural Style Multi-Story Home, Single Family
Level or Stories 3
Structure Type Poured Concrete,Stucco
New Construction No
Schools
Elementary Schools Tommie Barfield Elementary
Middle Schools Marco Island Charter
High Schools Marco Island Academy
Others
Pets Allowed Yes
Senior Community No
Tax ID 50031000003
Ownership Single Family
Security Features Security System,Smoke Detector(s),Gated Community
Read Less Info
Want to know what your home might be worth? Contact us for a FREE valuation!

Our team is ready to help you sell your home for the highest possible price ASAP

Bought with Premier Sotheby's Int'l Realty
GET MORE INFORMATION
REALTORS®

