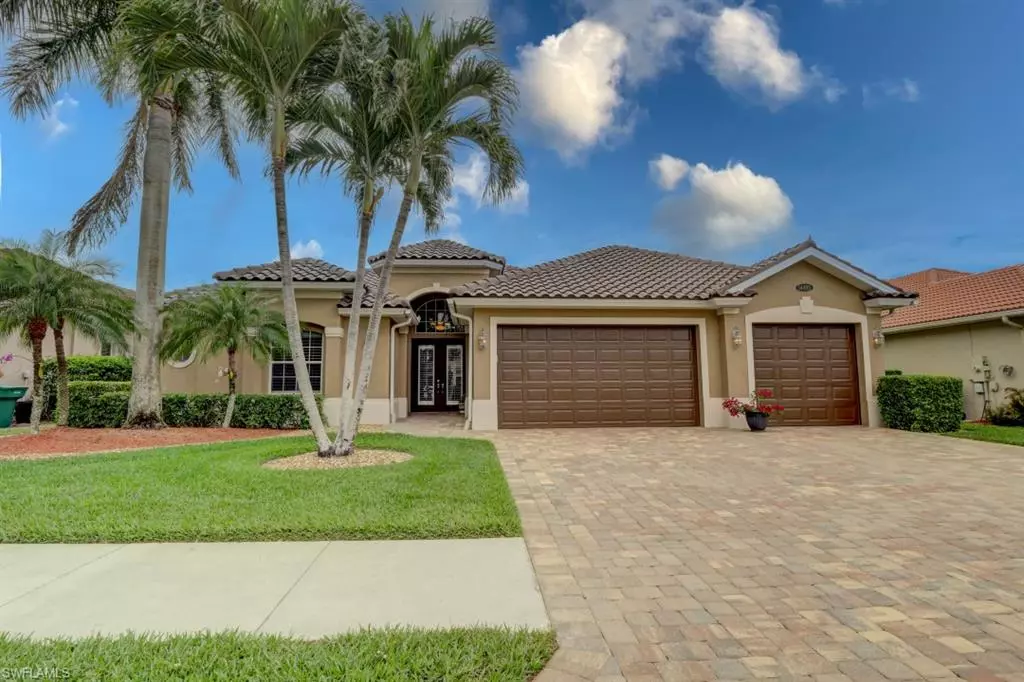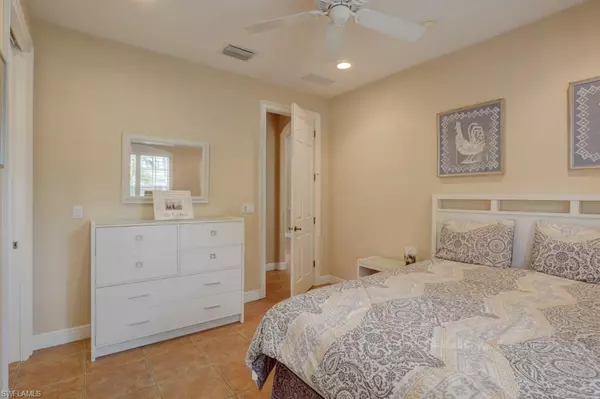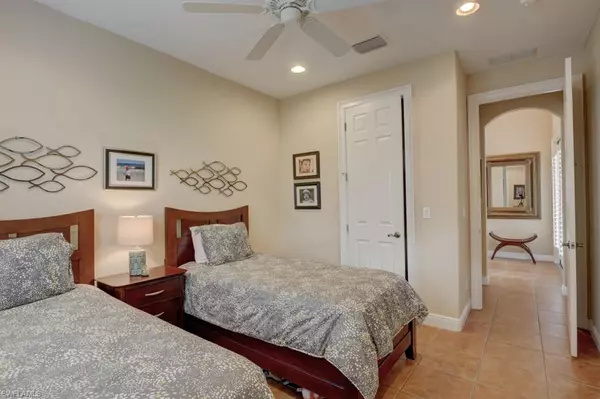$916,000
$949,999
3.6%For more information regarding the value of a property, please contact us for a free consultation.
4 Beds
4 Baths
2,332 SqFt
SOLD DATE : 09/19/2022
Key Details
Sold Price $916,000
Property Type Single Family Home
Sub Type Single Family Residence
Listing Status Sold
Purchase Type For Sale
Square Footage 2,332 sqft
Price per Sqft $392
Subdivision Indigo Lakes
MLS Listing ID 222023021
Sold Date 09/19/22
Bedrooms 4
Full Baths 3
Half Baths 1
HOA Y/N No
Originating Board Naples
Year Built 2003
Annual Tax Amount $4,110
Tax Year 2021
Lot Size 10,018 Sqft
Acres 0.23
Property Description
This dream home is located in highly sought-after Indigo Lakes gated community. This beautiful meticulously kept open and spacious home has 3 bedrooms + den with 3.5-baths is ready and waiting for you! New roof 4/21, New paver driveway 2018, new A/C condenser 2017 , exotic granite countertops, upgraded 42" cherry wood cabinets with crown molding, lots of additional lighting & switches throughout entire home, Great Room layout, Plantation Shutters throughout entire home, Tile throughout entire home including all bedrooms and bathrooms, 8 foot doors throughout, Whole Home Gravity Feed Reverse Osmosis system with dedicated plumbing to all drinking stations and ice maker, home wired with dedicated runs for both Cable and Secondary Video Source such as Satellite TV, CAT-5 pre-wiring, numerous ceilings fans throughout, and beautiful oversize 1800 sq ft. western exposure lanai to enjoy breathtaking sunsets views over the lake! Finished in paver stones, motorized awnings, new outdoor fans, oversize pool and hot tub finished in Pebble Tec and Aqua link equipped, the list goes on and on . . . Minutes to the sand gulf beaches, World class Golf courses, downtown Naples
Location
State FL
County Collier
Area Indigo Lakes
Rooms
Dining Room See Remarks
Interior
Interior Features Smoke Detectors
Heating Central Electric
Flooring See Remarks
Equipment Dryer, Smoke Detector, Washer
Furnishings Unfurnished
Fireplace No
Appliance Dryer, Washer
Heat Source Central Electric
Exterior
Parking Features Attached
Garage Spaces 3.0
Pool See Remarks
Community Features Clubhouse, Fitness Center, Gated
Amenities Available Basketball Court, Clubhouse, Fitness Center, See Remarks
Waterfront Description Lake
View Y/N Yes
View Lake, Pond
Roof Type Tile
Total Parking Spaces 3
Garage Yes
Private Pool Yes
Building
Lot Description Regular
Story 1
Water Central
Architectural Style Traditional, Single Family
Level or Stories 1
Structure Type See Remarks,Stucco
New Construction No
Schools
Elementary Schools Laurel Oak Elementary School
Middle Schools Oakridge Middle School
High Schools Gulf Coast High School
Others
Pets Allowed Yes
Senior Community No
Tax ID 51978012920
Ownership Single Family
Security Features Smoke Detector(s),Gated Community
Read Less Info
Want to know what your home might be worth? Contact us for a FREE valuation!

Our team is ready to help you sell your home for the highest possible price ASAP

Bought with Premiere Plus Realty Company
GET MORE INFORMATION
REALTORS®






