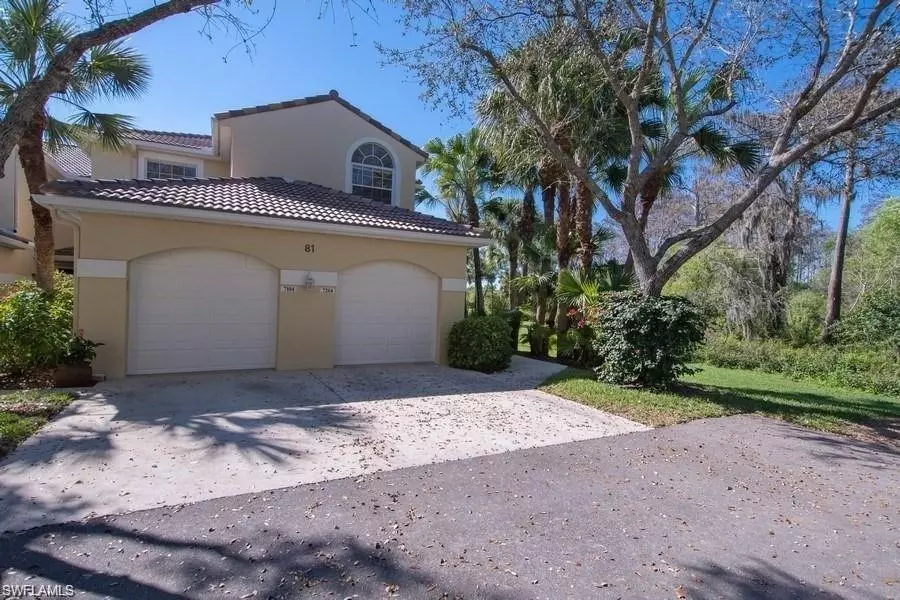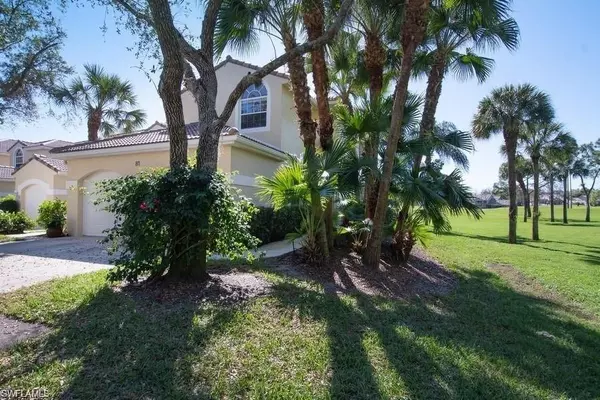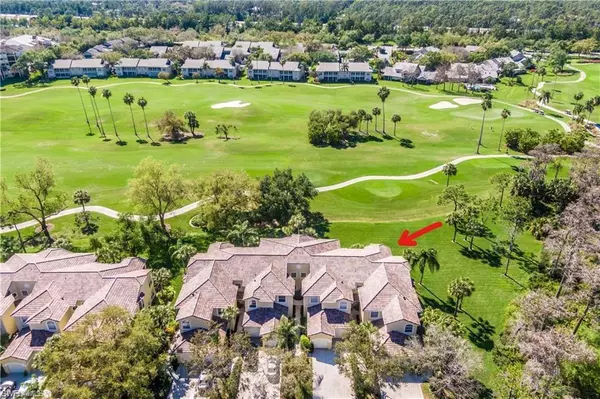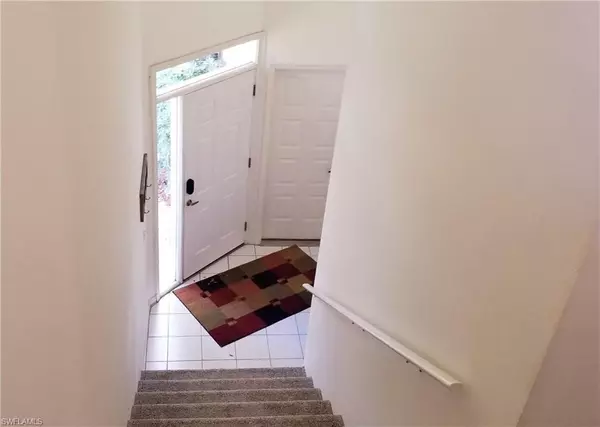$455,000
$450,000
1.1%For more information regarding the value of a property, please contact us for a free consultation.
3 Beds
2 Baths
1,796 SqFt
SOLD DATE : 04/29/2022
Key Details
Sold Price $455,000
Property Type Single Family Home
Sub Type 2 Story,Low Rise (1-3)
Listing Status Sold
Purchase Type For Sale
Square Footage 1,796 sqft
Price per Sqft $253
Subdivision Silver Oaks
MLS Listing ID 222015927
Sold Date 04/29/22
Bedrooms 3
Full Baths 2
Condo Fees $1,804/qua
HOA Y/N Yes
Originating Board Naples
Year Built 1993
Annual Tax Amount $1,985
Tax Year 2021
Property Description
It is all about location with his Western exposure unit, Devon Model, the largest model in Silver Oaks. This is a tastefully updated END UNIT located within the community with unobstructed views of the Golf Course and the Preserve. You can not beat this tucked away, private feeling spot. An abundance of windows lets in the natural sunlight and you are able to enjoy the amazing views from just about every room. Freshly painted in neutral and coastal colors, new luxury vinyl flooring throughout the living space, beautifully updated kitchen with white cabinetry, premium quartz countertops, and new stainless steel appliances along with beautiful coastal feel backsplash. Private screened in patio over looking the fairway and preserve. The unit is just a short walk to Silver Oaks clubhouse and pool. Vineyards Country Club memberships are optional. Roofs were redone in 2019.
Location
State FL
County Collier
Area Vineyards
Rooms
Bedroom Description Master BR Upstairs,Split Bedrooms
Dining Room Breakfast Room, Dining - Living
Kitchen Pantry
Interior
Interior Features Closet Cabinets, Foyer, Smoke Detectors, Vaulted Ceiling(s), Volume Ceiling, Walk-In Closet(s), Window Coverings
Heating Central Electric
Flooring Carpet, Tile, Vinyl
Equipment Auto Garage Door, Dishwasher, Disposal, Dryer, Microwave, Range, Refrigerator/Icemaker, Washer
Furnishings Turnkey
Fireplace No
Window Features Window Coverings
Appliance Dishwasher, Disposal, Dryer, Microwave, Range, Refrigerator/Icemaker, Washer
Heat Source Central Electric
Exterior
Exterior Feature Screened Lanai/Porch
Parking Features Driveway Paved, Guest, Attached
Garage Spaces 1.0
Pool Community
Community Features Clubhouse, Park, Pool, Golf, Sidewalks, Street Lights, Gated
Amenities Available Bike And Jog Path, Clubhouse, Park, Pool, Community Room, Spa/Hot Tub, Golf Course, Private Membership, Sidewalk, Streetlight, Underground Utility
Waterfront Description None
View Y/N Yes
View Golf Course, Preserve
Roof Type Tile
Porch Patio
Total Parking Spaces 1
Garage Yes
Private Pool No
Building
Lot Description Corner Lot, Golf Course, Zero Lot Line
Building Description Concrete Block,Stucco, DSL/Cable Available
Story 2
Water Central
Architectural Style Two Story, Low Rise (1-3)
Level or Stories 2
Structure Type Concrete Block,Stucco
New Construction No
Schools
Elementary Schools Vineyards Elementary School
Middle Schools Oakridge Middle School
High Schools Gulf Coast High School
Others
Pets Allowed Limits
Senior Community No
Pet Size 45
Tax ID 73627501126
Ownership Condo
Security Features Gated Community,Smoke Detector(s)
Num of Pet 1
Read Less Info
Want to know what your home might be worth? Contact us for a FREE valuation!

Our team is ready to help you sell your home for the highest possible price ASAP

Bought with Premier Sotheby's Int'l Realty
GET MORE INFORMATION

REALTORS®






