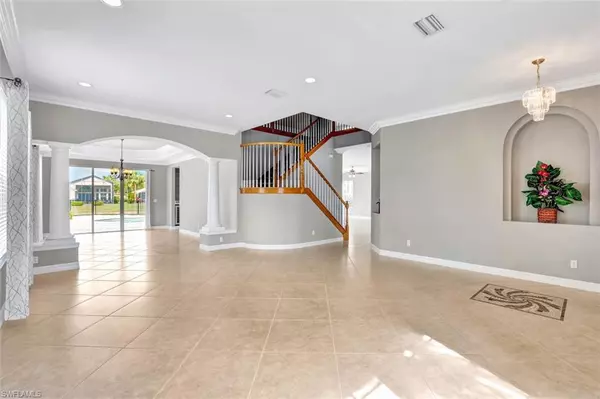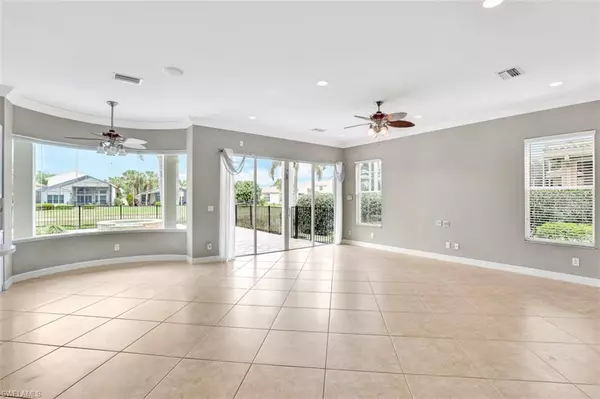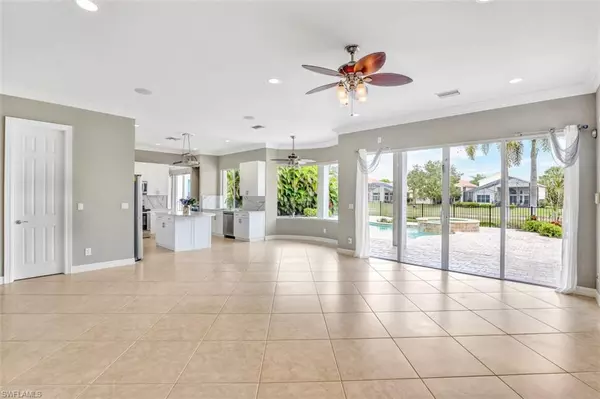$1,350,000
$1,395,000
3.2%For more information regarding the value of a property, please contact us for a free consultation.
4 Beds
4 Baths
4,137 SqFt
SOLD DATE : 03/29/2022
Key Details
Sold Price $1,350,000
Property Type Single Family Home
Sub Type 2 Story,Single Family Residence
Listing Status Sold
Purchase Type For Sale
Square Footage 4,137 sqft
Price per Sqft $326
Subdivision Saturnia Lakes
MLS Listing ID 221065754
Sold Date 03/29/22
Bedrooms 4
Full Baths 4
HOA Y/N Yes
Originating Board Naples
Year Built 2005
Annual Tax Amount $6,662
Tax Year 2020
Lot Size 10,454 Sqft
Acres 0.24
Property Description
Gorgeous Saturnia Lakes Pink Diamond Model on wonderful cul-de-sac in the community. 5 Bedrooms, 4 full bathrooms and over 4000 square feet of air conditioned living space makes this home the ultimate family lifestyle. Ideal for great entertaining. 5th bedroom converted into library but can easily be converted back into bedroom. Large Master suite, with private reading or exercise area, a Large private screened in Balcony overlooking pool and beautiful lake. Upgrades include 24" upgraded tile laid on diagonal downstairs. Wood flooring in Master bedroom and downstairs library/bedroom, tray ceilings and crown molding throughout house. Wired for surround sound in Master bedroom and Family room, built in wine cooler and bar area. Pool has aqua link and pool features. Brand New Roof and outside painted. Extra Long Driveway!
Saturnia Lakes has abundance of amenities including a large resort style pool, exercise room and well maintained tennis courts. Enjoy a resort lifestyle in one of the most sought after family communities surrounded by quality schools!
Location
State FL
County Collier
Area Saturnia Lakes
Rooms
Bedroom Description First Floor Bedroom,Master BR Sitting Area,Master BR Upstairs
Dining Room Breakfast Room, Dining - Living, See Remarks
Kitchen Island, Walk-In Pantry
Interior
Interior Features Fire Sprinkler, Laundry Tub, Smoke Detectors, Tray Ceiling(s), Walk-In Closet(s), Window Coverings
Heating Central Electric
Flooring Carpet, Tile, Wood
Equipment Auto Garage Door, Cooktop - Electric, Dishwasher, Disposal, Dryer, Microwave, Refrigerator/Freezer, Self Cleaning Oven, Smoke Detector, Washer, Wine Cooler
Furnishings Unfurnished
Fireplace No
Window Features Window Coverings
Appliance Electric Cooktop, Dishwasher, Disposal, Dryer, Microwave, Refrigerator/Freezer, Self Cleaning Oven, Washer, Wine Cooler
Heat Source Central Electric
Exterior
Exterior Feature Open Porch/Lanai, Screened Balcony
Parking Features Attached
Garage Spaces 3.0
Fence Fenced
Pool Community, Below Ground, Concrete, Electric Heat
Community Features Clubhouse, Park, Pool, Fitness Center, Putting Green, Sidewalks, Street Lights, Tennis Court(s), Gated
Amenities Available Basketball Court, Bike And Jog Path, Billiard Room, Clubhouse, Park, Pool, Community Room, Spa/Hot Tub, Fitness Center, Play Area, Putting Green, Sauna, Sidewalk, Streetlight, Tennis Court(s), Underground Utility
Waterfront Description Lake
View Y/N Yes
View Lake
Roof Type Tile
Porch Patio
Total Parking Spaces 3
Garage Yes
Private Pool Yes
Building
Lot Description Cul-De-Sac
Building Description Concrete Block,Stucco, DSL/Cable Available
Story 2
Water Central
Architectural Style Two Story, Single Family
Level or Stories 2
Structure Type Concrete Block,Stucco
New Construction No
Schools
Elementary Schools Laurel Oak Elementary School
Middle Schools Oakridge Middle School
High Schools Gulf Coast High School
Others
Pets Allowed With Approval
Senior Community No
Tax ID 72650010546
Ownership Single Family
Security Features Smoke Detector(s),Gated Community,Fire Sprinkler System
Read Less Info
Want to know what your home might be worth? Contact us for a FREE valuation!

Our team is ready to help you sell your home for the highest possible price ASAP

Bought with Caine Luxury Team
GET MORE INFORMATION
REALTORS®






