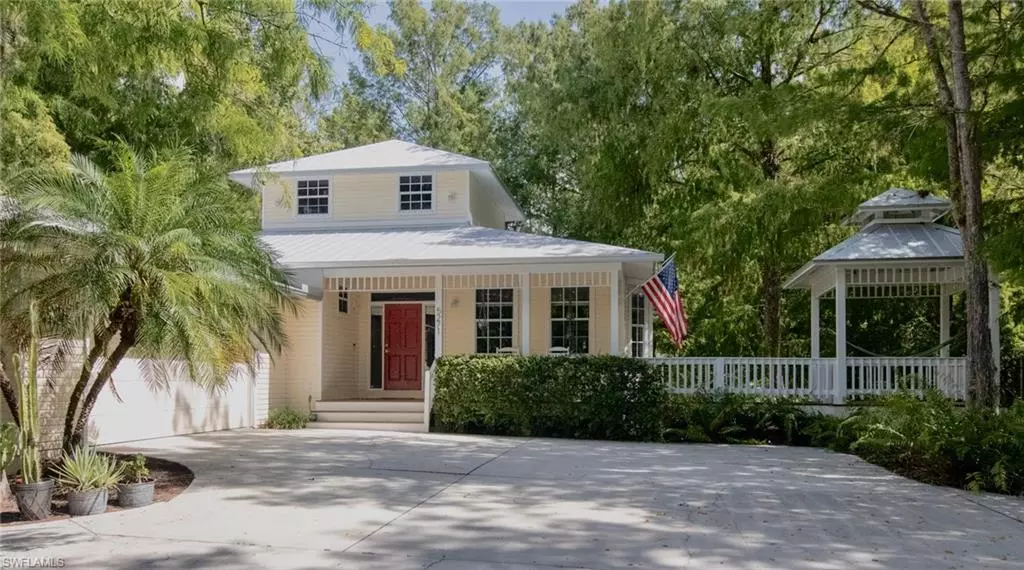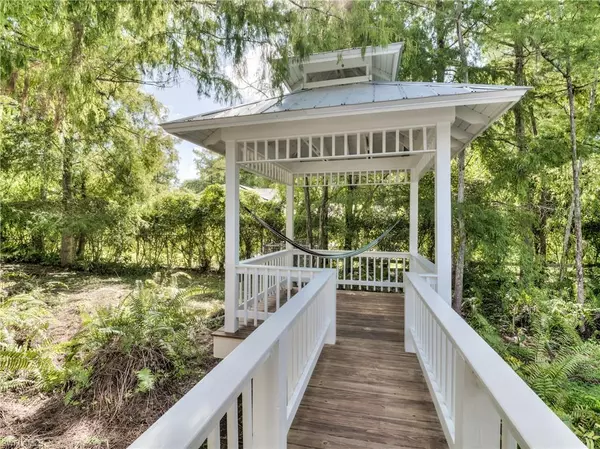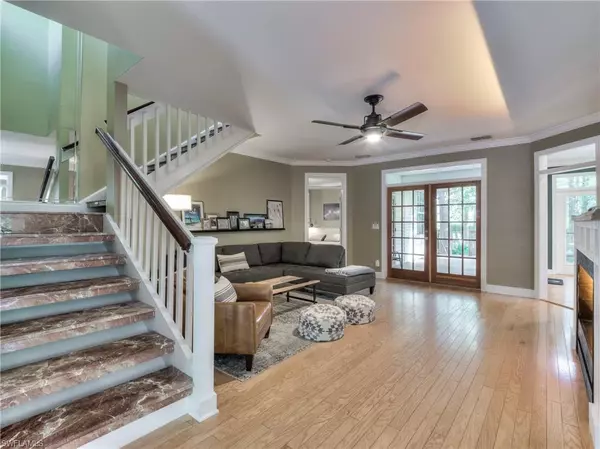$1,275,000
$1,400,000
8.9%For more information regarding the value of a property, please contact us for a free consultation.
4 Beds
2 Baths
2,871 SqFt
SOLD DATE : 08/29/2022
Key Details
Sold Price $1,275,000
Property Type Single Family Home
Sub Type 2 Story,Single Family Residence
Listing Status Sold
Purchase Type For Sale
Square Footage 2,871 sqft
Price per Sqft $444
Subdivision Logan Woods
MLS Listing ID 222051265
Sold Date 08/29/22
Bedrooms 4
Full Baths 2
HOA Y/N No
Originating Board Naples
Year Built 1998
Annual Tax Amount $5,907
Tax Year 2021
Lot Size 2.870 Acres
Acres 2.87
Property Description
This incredible home combines the country, farmhouse feel with updated, contemporary finishes! Chef's kitchen gives you the tools and space you need, with an open plan into the formal dining and sun room! Enjoy spreading out, with one portion of the home containing a living space, 2 bedrooms, and a bath. The beautiful owner's suite has an office overlooking the amazing back yard. Another bedroom upstairs is a perfect flex space, so many useful options! Refurbished deck in back and front of property. The property also features an almost 800 sq ft workshop! Logan Woods is an extremely popular community, known for its wooded acreage, gorgeous homes, and still minutes to downtown Naples! A pool, and fenced in areas give possibility to take advantage of the space with your family AND pets!
Location
State FL
County Collier
Area Logan Woods
Rooms
Dining Room Breakfast Room, Dining - Living
Kitchen Island, Pantry
Interior
Interior Features Built-In Cabinets, Foyer, French Doors, Laundry Tub, Pantry, Smoke Detectors, Walk-In Closet(s), Window Coverings
Heating Central Electric
Flooring Carpet, Wood
Equipment Auto Garage Door, Dishwasher, Disposal, Dryer, Microwave, Pot Filler, Range, Refrigerator/Icemaker, Reverse Osmosis, Safe, Security System, Self Cleaning Oven, Smoke Detector, Washer
Furnishings Unfurnished
Fireplace No
Window Features Window Coverings
Appliance Dishwasher, Disposal, Dryer, Microwave, Pot Filler, Range, Refrigerator/Icemaker, Reverse Osmosis, Safe, Self Cleaning Oven, Washer
Heat Source Central Electric
Exterior
Exterior Feature Open Porch/Lanai, Storage
Parking Features Attached
Garage Spaces 2.0
Fence Fenced
Pool Below Ground, Equipment Stays
Amenities Available None
Waterfront Description None
View Y/N Yes
View Trees/Woods
Roof Type Metal
Porch Deck, Patio
Total Parking Spaces 2
Garage Yes
Private Pool Yes
Building
Lot Description Dead End, Irregular Lot
Building Description Wood Frame,Vinyl Siding, DSL/Cable Available
Story 2
Sewer Septic Tank
Water Reverse Osmosis - Entire House, Well
Architectural Style Two Story, Single Family
Level or Stories 2
Structure Type Wood Frame,Vinyl Siding
New Construction No
Schools
Elementary Schools Vineyards Elementary School
Middle Schools Oakridge Middle School
High Schools Gulf Coast High School
Others
Pets Allowed Yes
Senior Community No
Tax ID 41825360007
Ownership Single Family
Security Features Security System,Smoke Detector(s)
Read Less Info
Want to know what your home might be worth? Contact us for a FREE valuation!

Our team is ready to help you sell your home for the highest possible price ASAP

Bought with Premiere Plus Realty Company
GET MORE INFORMATION
REALTORS®






