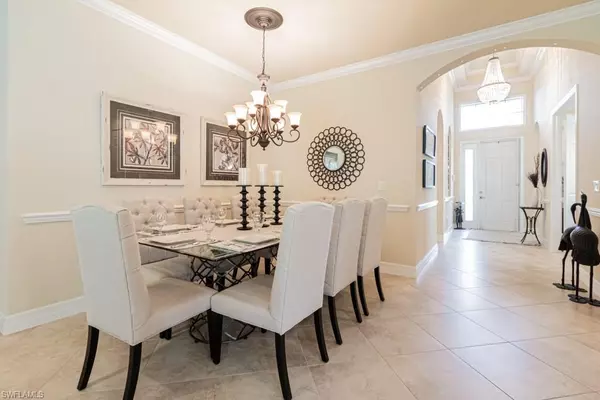$550,000
$539,900
1.9%For more information regarding the value of a property, please contact us for a free consultation.
3 Beds
3 Baths
2,188 SqFt
SOLD DATE : 06/29/2022
Key Details
Sold Price $550,000
Property Type Single Family Home
Sub Type Ranch,Single Family Residence
Listing Status Sold
Purchase Type For Sale
Square Footage 2,188 sqft
Price per Sqft $251
Subdivision Botanica Lakes
MLS Listing ID 222040077
Sold Date 06/29/22
Style Resale Property
Bedrooms 3
Full Baths 3
HOA Y/N Yes
Originating Board Naples
Year Built 2013
Annual Tax Amount $4,658
Tax Year 2021
Lot Size 7,230 Sqft
Acres 0.166
Property Description
THIS “LILAC" MODEL OFFERS GORGEOUS PRESERVE VIEWS FROM THE EXTENDED LANAI WITH SOUTHERN EXPOSURE! This home has almost 2,200 square feet under air. Featuring 3 bedrooms Plus Den and 3 Full bathrooms that offers many upgrades. Crown Molding throughout! THE ENTIRE HOME HAS ACCORDION AND ELECTRIC ROLL DOWN SHUTTERS COVERING ALL WINDOWS AND OPENINGS! Air conditioner just replaced 2 years ago. Whole House water softener. Kitchen offers granite counters, pantry, and an extended breakfast bar. Flooring consists of 18" tile on a diagonal throughout all main living areas and carpet in the bedrooms. The Master Bedroom is large with vaulted ceiling and views of the Preserve! Overhead Racks in Garage provide for tons of additional storage. Garage Floor has Epoxy for that Clean Look. Surround Sound Speakers Included! Botanica Lakes features over 100 acres of open space and natural preserves and 32 acres of lakes in a prime location off the Treeline Corridor. Botanica Lakes has something for everyone.
Location
State FL
County Lee
Area Botanica Lakes
Zoning SDA
Rooms
Bedroom Description Master BR Sitting Area,Split Bedrooms
Dining Room Breakfast Bar, Dining - Family
Kitchen Pantry
Interior
Interior Features Built-In Cabinets, Foyer, Pantry, Smoke Detectors, Walk-In Closet(s)
Heating Central Electric
Flooring Carpet, Tile
Equipment Auto Garage Door, Dishwasher, Disposal, Dryer, Microwave, Range, Refrigerator, Security System, Smoke Detector, Washer
Furnishings Unfurnished
Fireplace No
Appliance Dishwasher, Disposal, Dryer, Microwave, Range, Refrigerator, Washer
Heat Source Central Electric
Exterior
Exterior Feature Screened Lanai/Porch
Parking Features Driveway Paved, Attached
Garage Spaces 2.0
Pool Community
Community Features Clubhouse, Park, Pool, Fitness Center, Sidewalks, Street Lights, Tennis Court(s), Gated
Amenities Available Basketball Court, Bike And Jog Path, Clubhouse, Park, Pool, Community Room, Spa/Hot Tub, Fitness Center, Internet Access, Play Area, Sauna, Sidewalk, Streetlight, Tennis Court(s), Underground Utility
Waterfront Description None
View Y/N Yes
View Landscaped Area, Preserve
Roof Type Tile
Street Surface Paved
Porch Patio
Total Parking Spaces 2
Garage Yes
Private Pool No
Building
Lot Description Regular
Building Description Concrete Block,Stucco, DSL/Cable Available
Story 1
Water Central, Softener
Architectural Style Ranch, Single Family
Level or Stories 1
Structure Type Concrete Block,Stucco
New Construction No
Schools
Elementary Schools School Choice
Middle Schools School Choice
High Schools School Choice
Others
Pets Allowed Yes
Senior Community No
Tax ID 11-45-25-P1-02600.3800
Ownership Single Family
Security Features Security System,Smoke Detector(s),Gated Community
Read Less Info
Want to know what your home might be worth? Contact us for a FREE valuation!

Our team is ready to help you sell your home for the highest possible price ASAP

Bought with Keller Williams Realty Fort My
GET MORE INFORMATION
REALTORS®






