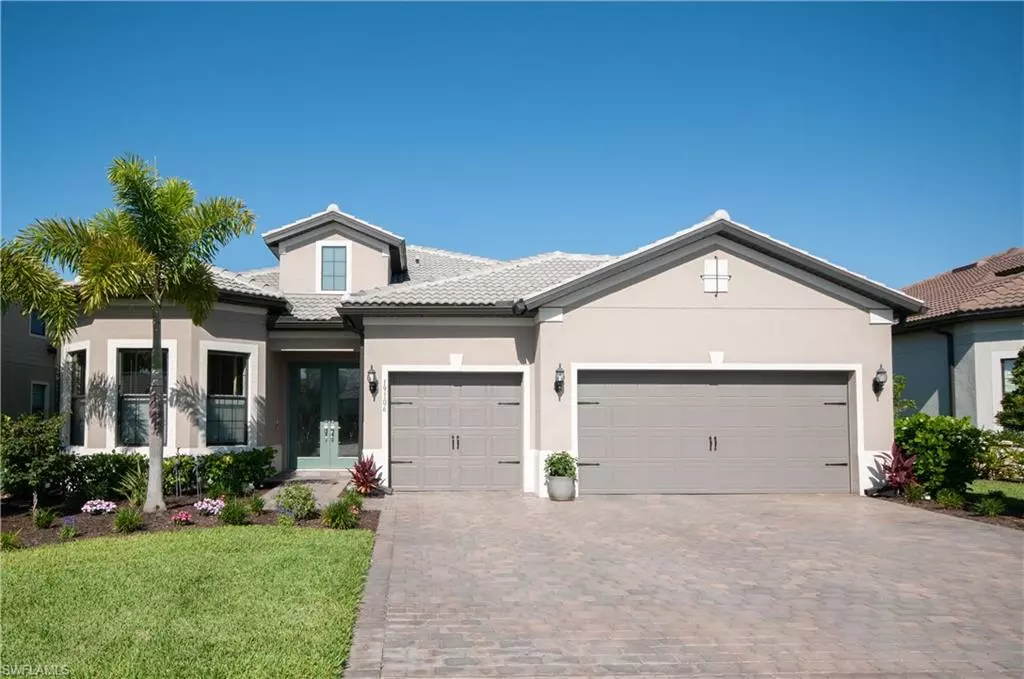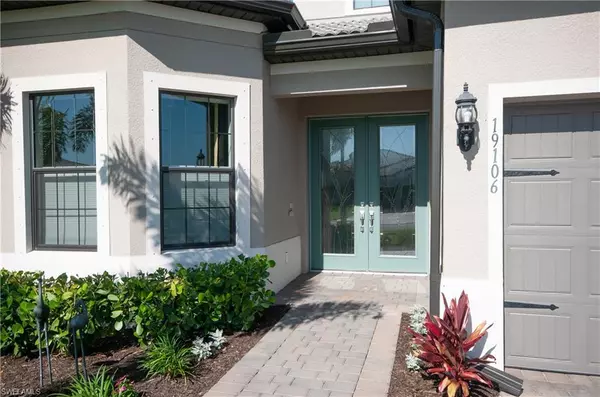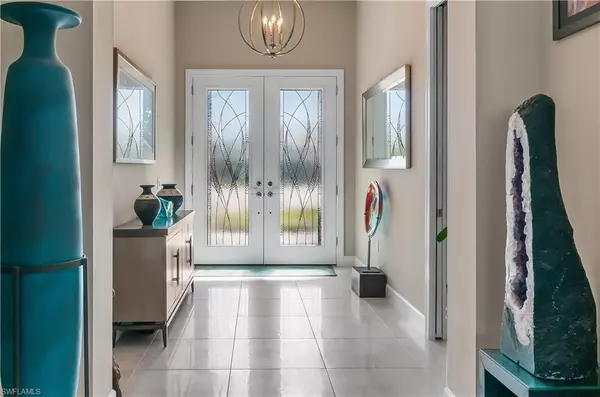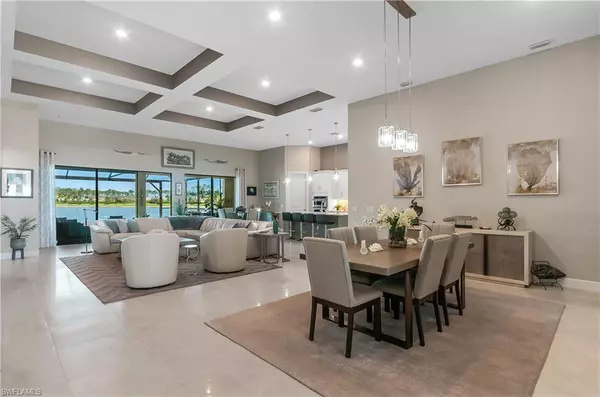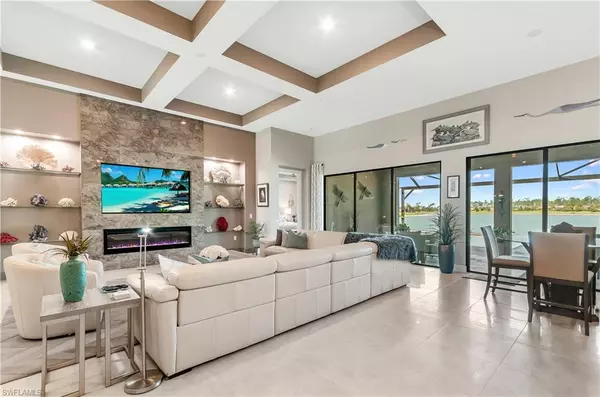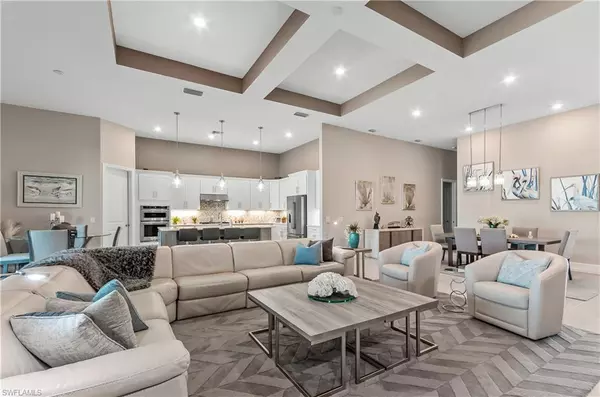$1,560,000
$1,595,000
2.2%For more information regarding the value of a property, please contact us for a free consultation.
3 Beds
3 Baths
2,852 SqFt
SOLD DATE : 06/30/2022
Key Details
Sold Price $1,560,000
Property Type Single Family Home
Sub Type Ranch,Single Family Residence
Listing Status Sold
Purchase Type For Sale
Square Footage 2,852 sqft
Price per Sqft $546
Subdivision Wildblue
MLS Listing ID 222036545
Sold Date 06/30/22
Bedrooms 3
Full Baths 3
HOA Y/N Yes
Originating Board Naples
Year Built 2020
Annual Tax Amount $12,166
Tax Year 2021
Lot Size 9,265 Sqft
Acres 0.2127
Property Description
Immaculate lakefront pool home in Wildblue! This popular Stonewater shows like a model home! The moment you enter the foyer you see the beautiful water view, and feel the spacious and open floorplan. The large gathering room has a stunning 12 foot entertainment feature wall with glass shelving, fireplace, and an 82 inch TV. The glass enclosed den and soaring ceilings are impressive! This 2,850 sq. ft. home was built by Pulte in 2020, and has 3 bedrooms plus den/office, 3 baths, and a custom 4 foot extended 3 car garage. The gourmet kitchen features an oversized island, quartz countertops, gas range, upgraded cabinets with soft close and pullout drawers, and under cabinet lighting. An oversized custom pool has fountains and waterfall bowls, and gives the illusion of the water flowing into the lake. The large lanai/pool deck is finished with marble pavers. Wildblue is a boating community with 3 large navigable lakes for boating, kayaking, paddle boarding, and fishing. The 20-acre amenity campus includes a fitness center, lap pool, day spa, pickleball, basketball & tennis. Future enhancements will include a resort style pool, restaurant, pool side tiki bar, and a beach with cabanas
Location
State FL
County Lee
Area Wildblue
Zoning MPD
Rooms
Bedroom Description First Floor Bedroom,Master BR Ground,Split Bedrooms
Dining Room Breakfast Bar, Dining - Family, Eat-in Kitchen
Kitchen Gas Available, Island, Walk-In Pantry
Interior
Interior Features Coffered Ceiling(s), Fireplace, Foyer, French Doors, Laundry Tub, Pantry, Smoke Detectors, Tray Ceiling(s), Volume Ceiling, Walk-In Closet(s), Window Coverings
Heating Central Electric
Flooring Carpet, Tile
Equipment Auto Garage Door, Cooktop - Gas, Dishwasher, Disposal, Dryer, Home Automation, Microwave, Refrigerator, Self Cleaning Oven, Smoke Detector, Wall Oven, Washer
Furnishings Partially
Fireplace Yes
Window Features Window Coverings
Appliance Gas Cooktop, Dishwasher, Disposal, Dryer, Microwave, Refrigerator, Self Cleaning Oven, Wall Oven, Washer
Heat Source Central Electric
Exterior
Exterior Feature Screened Lanai/Porch
Parking Features Attached
Garage Spaces 3.0
Pool Community, Below Ground, Concrete, Custom Upgrades, Equipment Stays, Gas Heat, Salt Water, Screen Enclosure
Community Features Clubhouse, Pool, Fitness Center, Fishing, Restaurant, Sidewalks, Street Lights, Tennis Court(s), Gated
Amenities Available Basketball Court, Barbecue, Bike And Jog Path, Bocce Court, Clubhouse, Community Boat Dock, Community Boat Ramp, Pool, Fitness Center, Fishing Pier, Full Service Spa, Marina, Pickleball, Play Area, Private Beach Pavilion, Restaurant, Sauna, Sidewalk, Streetlight, Tennis Court(s), Underground Utility, Water Skiing
Waterfront Description Lake
View Y/N Yes
View Lake, Water
Roof Type Tile
Street Surface Paved
Total Parking Spaces 3
Garage Yes
Private Pool Yes
Building
Lot Description See Remarks
Building Description Concrete Block,Stucco, DSL/Cable Available
Story 1
Water Central
Architectural Style Ranch, Single Family
Level or Stories 1
Structure Type Concrete Block,Stucco
New Construction No
Schools
Elementary Schools Franklin Park
Middle Schools Cypress Lakes
High Schools Fort Myers High
Others
Pets Allowed With Approval
Senior Community No
Tax ID 19-46-26-L2-08000.0670
Ownership Single Family
Security Features Smoke Detector(s),Gated Community
Read Less Info
Want to know what your home might be worth? Contact us for a FREE valuation!

Our team is ready to help you sell your home for the highest possible price ASAP

Bought with Lehigh Real Estate & Land Corp
GET MORE INFORMATION
REALTORS®

