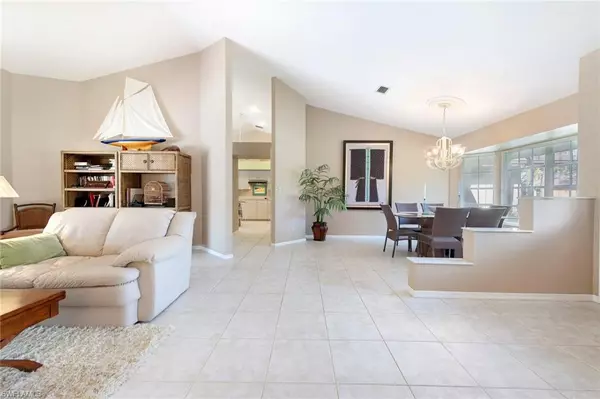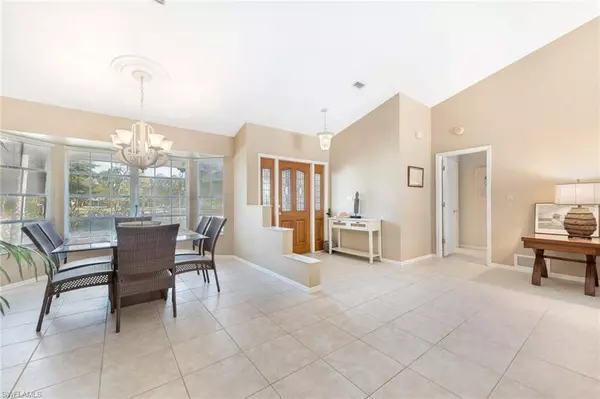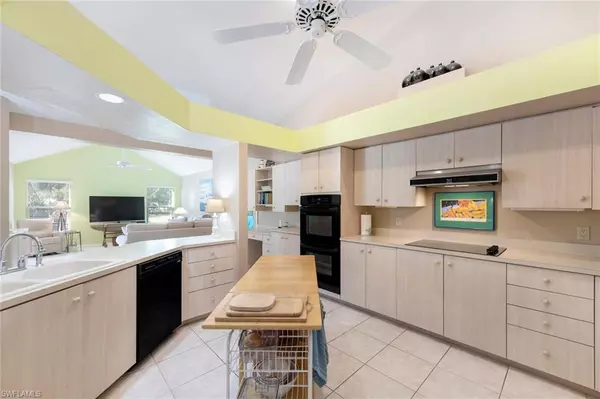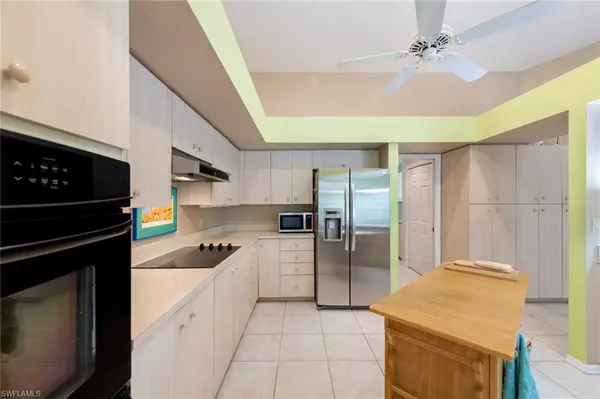$815,000
$769,000
6.0%For more information regarding the value of a property, please contact us for a free consultation.
3 Beds
2 Baths
2,428 SqFt
SOLD DATE : 02/25/2022
Key Details
Sold Price $815,000
Property Type Single Family Home
Sub Type Ranch,Single Family Residence
Listing Status Sold
Purchase Type For Sale
Square Footage 2,428 sqft
Price per Sqft $335
Subdivision Imperial Golf Estates
MLS Listing ID 222004280
Sold Date 02/25/22
Bedrooms 3
Full Baths 2
HOA Fees $192/qua
HOA Y/N Yes
Originating Board Naples
Year Built 1987
Annual Tax Amount $4,299
Tax Year 2021
Lot Size 0.360 Acres
Acres 0.36
Property Description
Beautiful home offered furnished and move in ready. Located on quiet cul-de-sac, this custom built 3/2 Divco pool home boasts welcoming curb appeal with brick paver driveway and brick front facade. As you enter the home you are greeted with lots of natural light and tall ceilings. Home features, newer pool heater, newly epoxied garage flooring, an open, split floor plan with huge master suite, and spacious kitchen with cabinets galore. Separate family and living room, breakfast nook and formal dining room lends to many living options. Perfect home for entertaining and relaxing with multiple pocket sliding glass doors leading to the spacious under cover lanai area with serene landscaped views. Tranquil park like setting on private .36 acres sets this home apart from its competition. Established gated community with low HOA fees and 2-separate entrances offering residents access to the community from Livingston Rd. and US41. Membership to Imperial Golf Club is optional. Prime location...close to Naples pristine beaches, shopping and dining.
Location
State FL
County Collier
Area Imperial Golf Estates
Rooms
Bedroom Description Master BR Ground,Split Bedrooms
Dining Room Breakfast Bar, Breakfast Room, Eat-in Kitchen, Formal
Kitchen Built-In Desk, Island, Pantry
Interior
Interior Features Bar, Foyer, Laundry Tub, Pull Down Stairs, Smoke Detectors, Vaulted Ceiling(s), Walk-In Closet(s), Wet Bar, Window Coverings
Heating Central Electric
Flooring Carpet, Tile
Equipment Auto Garage Door, Dishwasher, Disposal, Dryer, Microwave, Range, Refrigerator/Freezer, Refrigerator/Icemaker, Smoke Detector, Washer
Furnishings Unfurnished
Fireplace No
Window Features Window Coverings
Appliance Dishwasher, Disposal, Dryer, Microwave, Range, Refrigerator/Freezer, Refrigerator/Icemaker, Washer
Heat Source Central Electric
Exterior
Exterior Feature Screened Lanai/Porch
Parking Features Attached
Garage Spaces 2.0
Pool Below Ground, Concrete, Electric Heat
Community Features Clubhouse, Golf, Putting Green, Sidewalks, Street Lights, Gated
Amenities Available Clubhouse, Golf Course, Private Membership, Putting Green, Sidewalk, Streetlight, Underground Utility
Waterfront Description None
View Y/N Yes
View Landscaped Area, Trees/Woods
Roof Type Shingle
Total Parking Spaces 2
Garage Yes
Private Pool Yes
Building
Lot Description Regular
Building Description Concrete Block,Brick,Stucco, DSL/Cable Available
Story 1
Water Central
Architectural Style Ranch, Single Family
Level or Stories 1
Structure Type Concrete Block,Brick,Stucco
New Construction No
Schools
Elementary Schools Veterans Memorial El
Middle Schools North Naples Middle School
High Schools Gulf Coast High School
Others
Pets Allowed Yes
Senior Community No
Tax ID 51394000008
Ownership Single Family
Security Features Smoke Detector(s),Gated Community
Read Less Info
Want to know what your home might be worth? Contact us for a FREE valuation!

Our team is ready to help you sell your home for the highest possible price ASAP

Bought with Potter Trinity
GET MORE INFORMATION

REALTORS®






