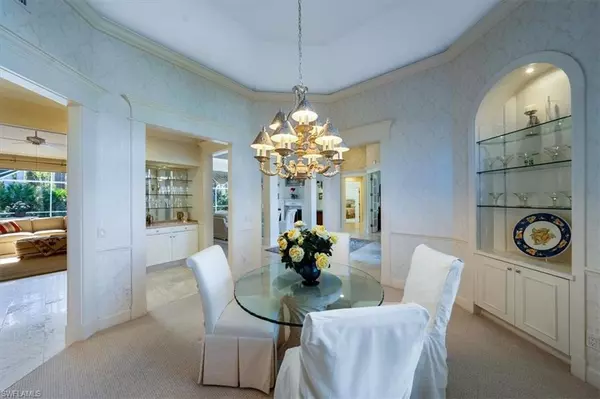$2,000,000
$1,875,000
6.7%For more information regarding the value of a property, please contact us for a free consultation.
3 Beds
4 Baths
3,584 SqFt
SOLD DATE : 04/01/2022
Key Details
Sold Price $2,000,000
Property Type Single Family Home
Sub Type Ranch,Single Family Residence
Listing Status Sold
Purchase Type For Sale
Square Footage 3,584 sqft
Price per Sqft $558
Subdivision Audubon Country Club
MLS Listing ID 222002162
Sold Date 04/01/22
Bedrooms 3
Full Baths 3
Half Baths 1
HOA Y/N Yes
Originating Board Naples
Year Built 1991
Annual Tax Amount $8,739
Tax Year 2021
Lot Size 0.410 Acres
Acres 0.41
Property Description
H4401 - Welcome to Saint Georges Court, an enclave of only 22 custom residences within the community of Audubon Country Club. This custom built/ well-maintained house boasts quality with crown molding, travertine marble floors, gas fireplace, volume and tray ceilings and is ready for you to make it yours! A spacious kitchen opens to family room and sunroom, with a light and airy feel. Living room has gas fireplace with sliders overlooking the pool and beautiful preserve allowing for total privacy. Southern exposure for sun most of the day. Split floorplan including 2 guest suites, both with full baths, along with a guest/pool bath. Master Suite features custom closets & built ins. Large Laundry room. Oversized 2 car garage (epoxy flooring) and room for 2 cars, golf cart and storage. 250 Gallon Propane tank for heating pool/spa & fireplace. Perfect location is close to Clubhouse, tennis, fitness, bocce and all of the amenities that Audubon offers!
Location
State FL
County Collier
Area Audubon
Rooms
Bedroom Description Master BR Ground,Split Bedrooms
Dining Room Breakfast Bar, Eat-in Kitchen, Formal
Kitchen Built-In Desk, Island, Walk-In Pantry
Interior
Interior Features Bar, Built-In Cabinets, Fireplace, Foyer, Laundry Tub, Smoke Detectors, Tray Ceiling(s), Vaulted Ceiling(s), Window Coverings
Heating Central Electric
Flooring Carpet, Marble
Equipment Auto Garage Door, Cooktop - Electric, Dishwasher, Dryer, Microwave, Range, Refrigerator, Washer
Furnishings Unfurnished
Fireplace Yes
Window Features Window Coverings
Appliance Electric Cooktop, Dishwasher, Dryer, Microwave, Range, Refrigerator, Washer
Heat Source Central Electric
Exterior
Parking Features Attached
Garage Spaces 2.0
Pool Community, Below Ground, Concrete, Gas Heat
Community Features Clubhouse, Pool, Fishing, Fitness Center, Golf, Putting Green, Restaurant, Street Lights, Tennis Court(s), Gated
Amenities Available Bocce Court, Clubhouse, Pool, Community Room, Fishing Pier, Fitness Center, Golf Course, Internet Access, Library, Pickleball, Private Membership, Putting Green, Restaurant, Streetlight, Tennis Court(s), Underground Utility
Waterfront Description None
View Y/N Yes
View Preserve
Roof Type Tile
Porch Patio
Total Parking Spaces 2
Garage Yes
Private Pool Yes
Building
Lot Description Regular
Building Description Concrete Block,Stucco, DSL/Cable Available
Story 1
Water Central
Architectural Style Ranch, Single Family
Level or Stories 1
Structure Type Concrete Block,Stucco
New Construction No
Others
Pets Allowed Yes
Senior Community No
Tax ID 22495034902
Ownership Single Family
Security Features Gated Community,Smoke Detector(s)
Read Less Info
Want to know what your home might be worth? Contact us for a FREE valuation!

Our team is ready to help you sell your home for the highest possible price ASAP

GET MORE INFORMATION
REALTORS®






