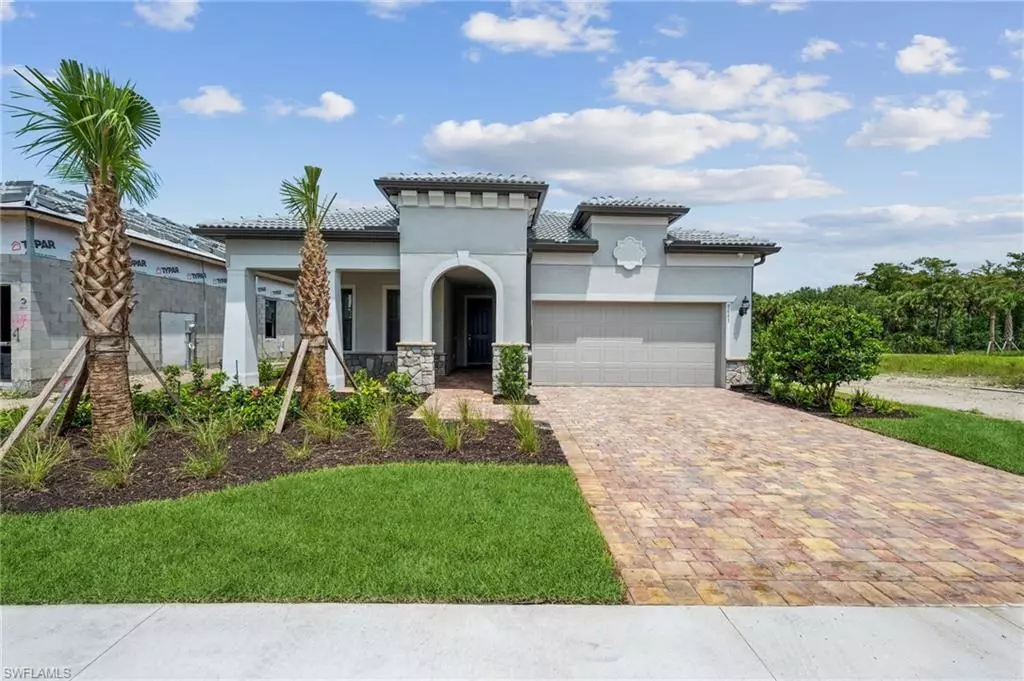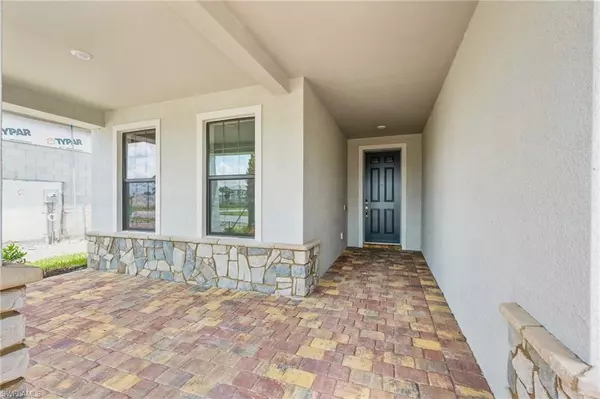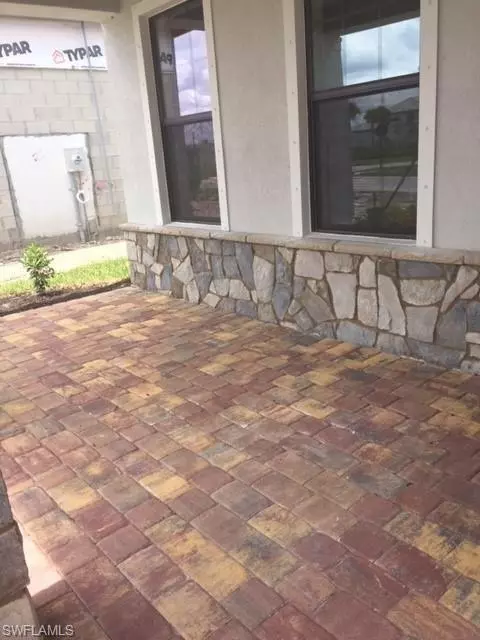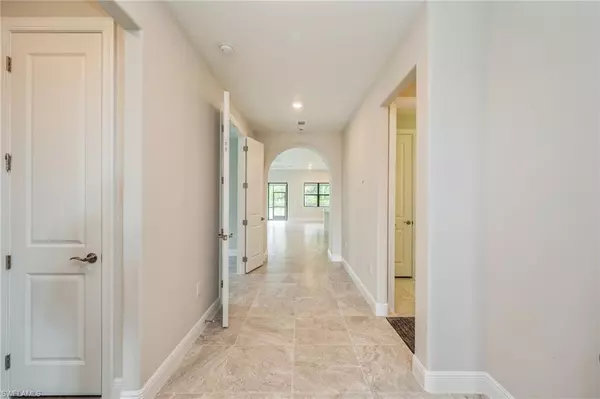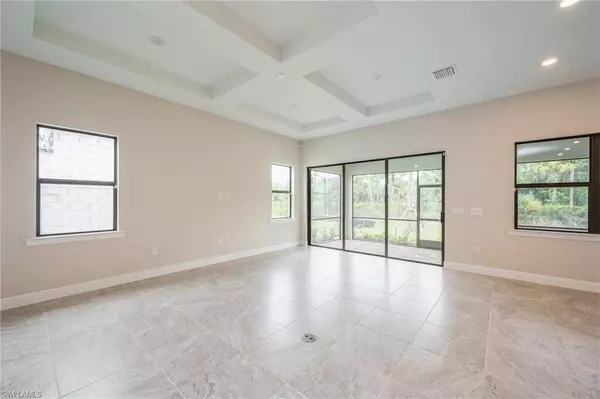$685,000
$695,000
1.4%For more information regarding the value of a property, please contact us for a free consultation.
2 Beds
2 Baths
2,108 SqFt
SOLD DATE : 01/04/2022
Key Details
Sold Price $685,000
Property Type Single Family Home
Sub Type Ranch,Single Family Residence
Listing Status Sold
Purchase Type For Sale
Square Footage 2,108 sqft
Price per Sqft $324
Subdivision Greyhawk At Golf Club Of The Everglades
MLS Listing ID 221063349
Sold Date 01/04/22
Bedrooms 2
Full Baths 2
HOA Fees $381/qua
HOA Y/N No
Originating Board Naples
Year Built 2021
Annual Tax Amount $622
Tax Year 2020
Lot Size 6,969 Sqft
Acres 0.16
Property Description
H3372 - Save time building! No hassle, no waiting! This expanded Summerwood "SMART HOME" is ready now! Doors and lights can be controlled remotely. Open floor plan, all pale gray porcelain floors, chef's kitchen with natural gas plus pantry. Coffered great room ceiling, tray ceiling in en-suite master bedroom. Huge Master walk in closet. Upgraded HVAC with UVA light, solid tall doors upgraded, extended kitchen island with extra storage, maple white cabinets with soft close, quartz counters, tankless water heater, lots of can lights, private preserve view. Garage extended and can fit a golf cart or two plus huge storage area. Paver brick screened lanai, walks, driveway and huge front porch. Hurricane shutters are in garage for windows. The amenities are unbelievable! Golf is optional but a Social Club Membership comes with this home. This gem will sell fast so see soon.
Location
State FL
County Collier
Area Greyhawk At Golf Club Of The Everglades
Rooms
Bedroom Description First Floor Bedroom,Master BR Ground,Split Bedrooms
Dining Room Breakfast Bar, Dining - Family, Formal
Kitchen Gas Available, Island, Pantry
Interior
Interior Features Coffered Ceiling(s), Foyer, Pantry, Smoke Detectors, Tray Ceiling(s), Walk-In Closet(s)
Heating Central Electric
Flooring Tile
Equipment Auto Garage Door, Cooktop - Gas, Dishwasher, Disposal, Dryer, Home Automation, Microwave, Range, Refrigerator/Freezer, Security System, Self Cleaning Oven, Smoke Detector, Tankless Water Heater, Washer
Furnishings Unfurnished
Fireplace No
Appliance Gas Cooktop, Dishwasher, Disposal, Dryer, Microwave, Range, Refrigerator/Freezer, Self Cleaning Oven, Tankless Water Heater, Washer
Heat Source Central Electric
Exterior
Exterior Feature Open Porch/Lanai, Screened Lanai/Porch
Parking Features Deeded, Driveway Paved, Paved, Attached
Garage Spaces 2.0
Pool Community
Community Features Clubhouse, Pool, Fitness Center, Golf, Putting Green, Restaurant, Sidewalks, Street Lights, Tennis Court(s), Gated
Amenities Available Bike And Jog Path, Bocce Court, Clubhouse, Pool, Community Room, Fitness Center, Golf Course, Guest Room, Pickleball, Private Membership, Putting Green, Restaurant, Sidewalk, Streetlight, Tennis Court(s), Underground Utility
Waterfront Description None
View Y/N Yes
View Landscaped Area, Preserve
Roof Type Tile
Street Surface Paved
Porch Patio
Total Parking Spaces 2
Garage Yes
Private Pool No
Building
Lot Description Regular
Building Description Concrete Block,Stone,Stucco, DSL/Cable Available
Story 1
Water Central
Architectural Style Ranch, Single Family
Level or Stories 1
Structure Type Concrete Block,Stone,Stucco
New Construction No
Others
Pets Allowed With Approval
Senior Community No
Tax ID 47780006963
Ownership Single Family
Security Features Security System,Smoke Detector(s),Gated Community
Read Less Info
Want to know what your home might be worth? Contact us for a FREE valuation!

Our team is ready to help you sell your home for the highest possible price ASAP

Bought with John R Wood Properties
GET MORE INFORMATION

REALTORS®

