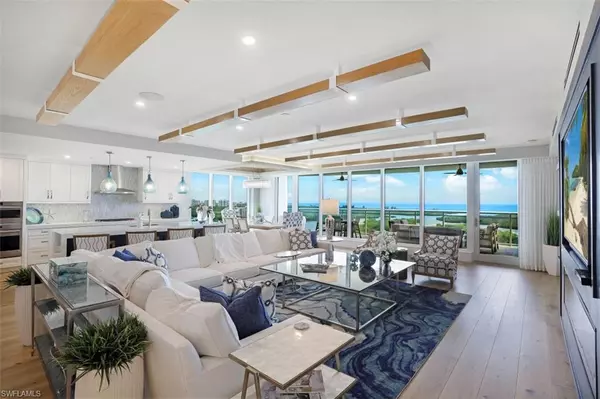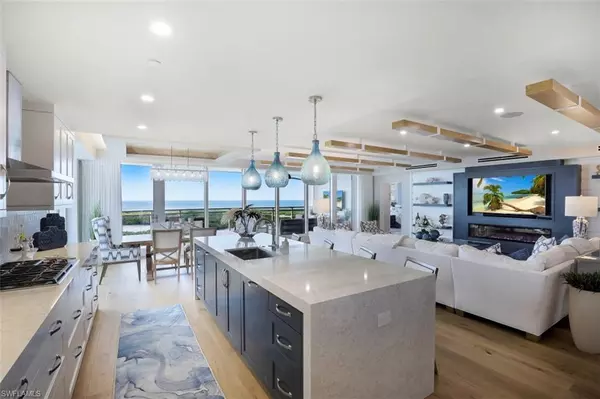$5,295,000
$5,295,000
For more information regarding the value of a property, please contact us for a free consultation.
3 Beds
4 Baths
3,223 SqFt
SOLD DATE : 01/03/2023
Key Details
Sold Price $5,295,000
Property Type Condo
Sub Type High Rise (8+)
Listing Status Sold
Purchase Type For Sale
Square Footage 3,223 sqft
Price per Sqft $1,642
Subdivision Kalea Bay Tower 200
MLS Listing ID 222061110
Sold Date 01/03/23
Bedrooms 3
Full Baths 3
Half Baths 1
Condo Fees $4,322/qua
HOA Y/N Yes
Originating Board Naples
Year Built 2020
Annual Tax Amount $19,933
Tax Year 2021
Property Description
Sophistication at its finest, an absolutely stunning coastal retreat. The Sand Dollar Award winning unit 1601 of tower 200 at Kalea Bay truly captures the the luxurious lifestyle long awaited. Sensational custom details throughout this 3 bed + den 3.5 bath home, with astonishing south-west facing views perfectly paired with a tremendous amount of natural light through the floor-to-ceiling windows. The expansive floor plan showcases the serene views by flowing to the oversized lanai with glass railings. The highly equipped Gourmet kitchen has a Butlers Pantry, Wolf & Subzero appliances, natural gas and an oversized quartz waterfall island. The master suite is truly a relaxing retreat, from the views to finishes along with a sizable custom walk-in master closet. Experience the lavish Tower 200 rooftop pool, sky lounge, grill / seating area & Open-Air Fitness Center. Beyond the tower, enjoy all the amenities of a 5- Star Resort featuring 3 club pools, 25,000 square foot clubhouse, two restaurants, open air bar, Sundries shop, teen lounge and kids game room, tennis / pickle-ball, state of the art fitness center, outdoor fire pits & guest cottages, all within close proximity.
Location
State FL
County Collier
Area Kalea Bay
Rooms
Bedroom Description Split Bedrooms
Dining Room Dining - Family, Dining - Living, Eat-in Kitchen
Kitchen Gas Available, Island, Walk-In Pantry
Interior
Interior Features Bar, Built-In Cabinets, Closet Cabinets, Custom Mirrors, Fire Sprinkler, Fireplace, Foyer, Laundry Tub, Pantry, Smoke Detectors, Wired for Sound, Tray Ceiling(s), Walk-In Closet(s), Wet Bar, Window Coverings
Heating Central Electric
Flooring Tile, Wood
Equipment Cooktop, Cooktop - Gas, Dishwasher, Disposal, Double Oven, Dryer, Ice Maker - Stand Alone, Microwave, Other, Refrigerator/Freezer, Smoke Detector, Tankless Water Heater, Wall Oven, Washer, Wine Cooler
Furnishings Furnished
Fireplace Yes
Window Features Window Coverings
Appliance Cooktop, Gas Cooktop, Dishwasher, Disposal, Double Oven, Dryer, Ice Maker - Stand Alone, Microwave, Other, Refrigerator/Freezer, Tankless Water Heater, Wall Oven, Washer, Wine Cooler
Heat Source Central Electric
Exterior
Exterior Feature Balcony, Open Porch/Lanai, Built In Grill, Outdoor Shower, Storage
Parking Features Under Bldg Closed, Attached
Garage Spaces 1.0
Pool Community
Community Features Clubhouse, Pool, Dog Park, Fitness Center, Restaurant, Sidewalks, Street Lights, Tennis Court(s), Gated
Amenities Available Beach Club Available, Clubhouse, Pool, Community Room, Dog Park, Electric Vehicle Charging, Fitness Center, Storage, Guest Room, Internet Access, Pickleball, Restaurant, See Remarks, Sidewalk, Streetlight, Tennis Court(s), Trash Chute, Underground Utility, Car Wash Area
View Y/N Yes
View Gulf, Mangroves, Water Feature, Trees/Woods
Roof Type Roof Over
Street Surface Paved
Total Parking Spaces 1
Garage Yes
Private Pool No
Building
Lot Description See Remarks
Building Description Concrete Block,See Remarks, DSL/Cable Available
Story 23
Water Central
Architectural Style High Rise (8+)
Level or Stories 23
Structure Type Concrete Block,See Remarks
New Construction No
Others
Pets Allowed Yes
Senior Community No
Tax ID 76960003964
Ownership Condo
Security Features Smoke Detector(s),Gated Community,Fire Sprinkler System
Read Less Info
Want to know what your home might be worth? Contact us for a FREE valuation!

Our team is ready to help you sell your home for the highest possible price ASAP

Bought with Coldwell Banker Realty
GET MORE INFORMATION
REALTORS®






