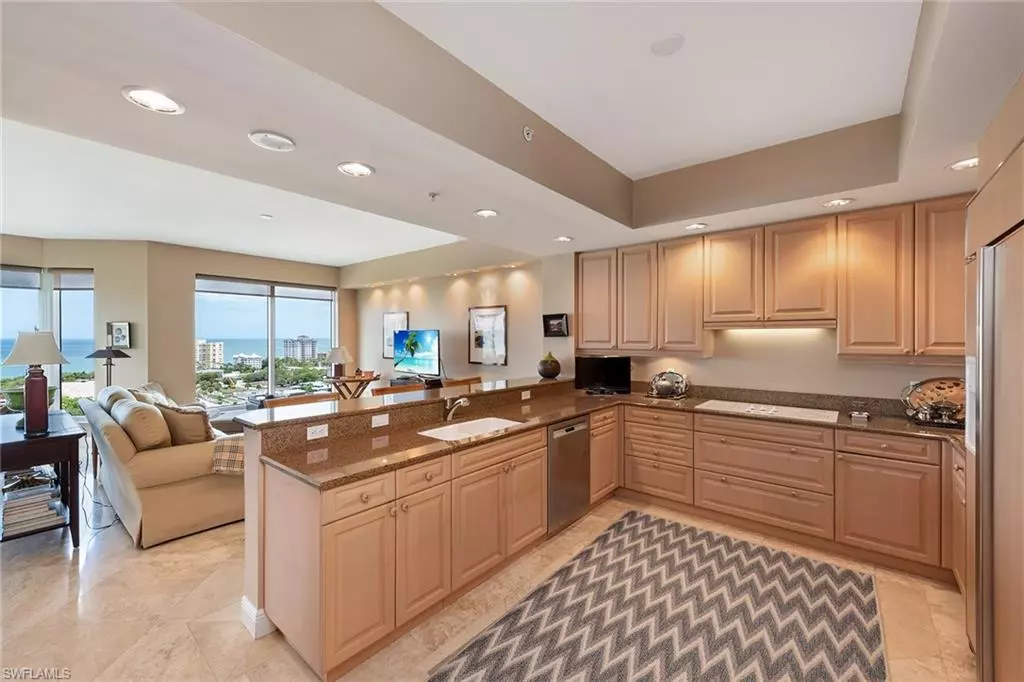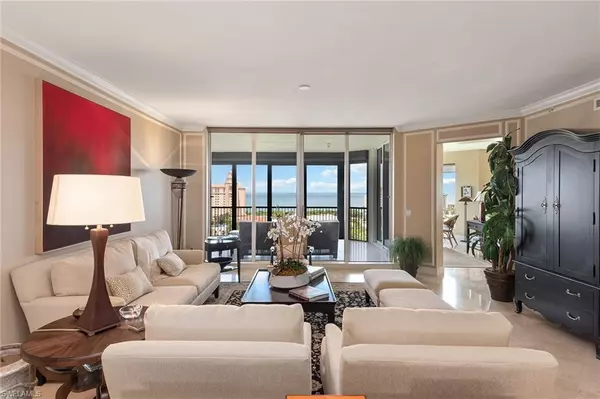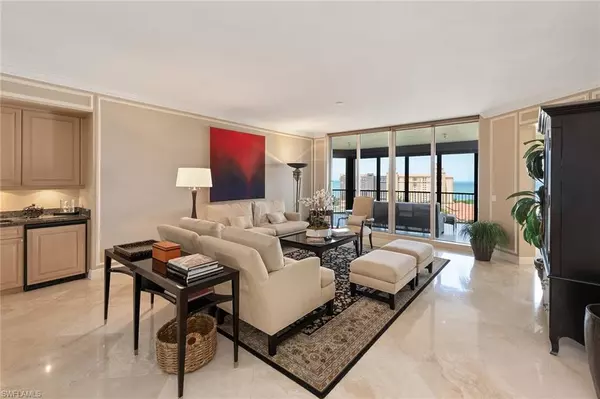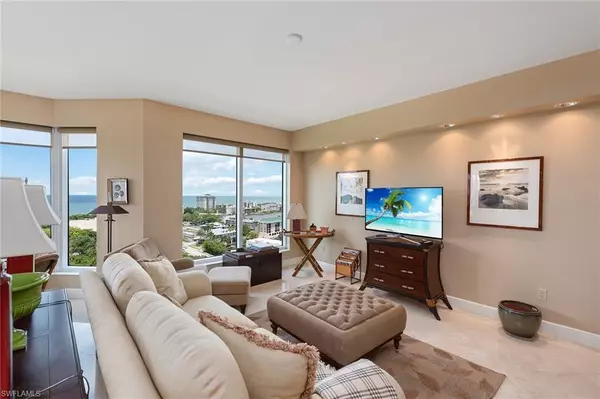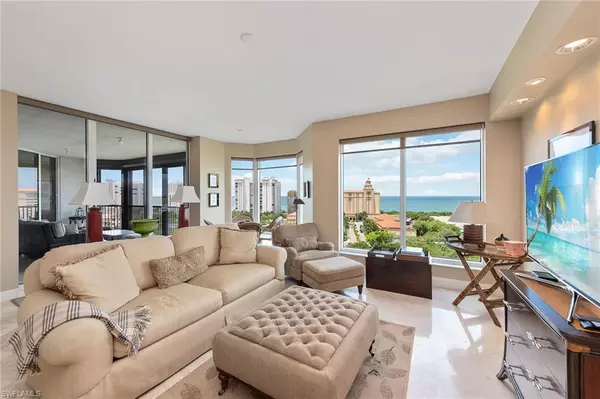$4,550,000
$4,295,000
5.9%For more information regarding the value of a property, please contact us for a free consultation.
3 Beds
4 Baths
3,415 SqFt
SOLD DATE : 07/27/2022
Key Details
Sold Price $4,550,000
Property Type Condo
Sub Type High Rise (8+)
Listing Status Sold
Purchase Type For Sale
Square Footage 3,415 sqft
Price per Sqft $1,332
Subdivision Trieste At Bay Colony
MLS Listing ID 222040506
Sold Date 07/27/22
Bedrooms 3
Full Baths 3
Half Baths 1
Condo Fees $22,352/ann
HOA Fees $366/ann
HOA Y/N Yes
Originating Board Naples
Year Built 2002
Annual Tax Amount $20,342
Tax Year 2021
Property Description
Gorgeous high-floor views and designer décor! Enter this spacious and popular three-bedroom-plus-den, three-and-a-half-bath floor plan from your private foyer into an expansive living and entertaining space highlighted by floor-to-ceiling sliding glass doors, polished travertine tile flooring and an expansive screened-in lanai with electric roll-down hurricane protection. The kitchen design features a peninsula countertop with a separate breakfast table area. The spa-inspired master bath features an oversized shower and dual vanities. Your friends and family can enjoy maximum privacy in the spacious guest bedrooms with en-suite baths. Trieste is undergoing upgrades to common areas and residents enjoy a geo-heated tropical pool, fitness room, social room, library and staffed front desk in the lobby. Experience Bay Colony and Pelican Bay beach clubs, with attended beach services or work on your serve at Bay Colony Tennis Club.
Location
State FL
County Collier
Area Pelican Bay
Rooms
Dining Room Breakfast Bar, Eat-in Kitchen
Interior
Interior Features Coffered Ceiling(s), Foyer, Laundry Tub
Heating Central Electric
Flooring Carpet, Marble
Equipment Cooktop - Electric, Dishwasher, Disposal, Dryer, Refrigerator/Freezer, Wall Oven, Washer
Furnishings Furnished
Fireplace No
Appliance Electric Cooktop, Dishwasher, Disposal, Dryer, Refrigerator/Freezer, Wall Oven, Washer
Heat Source Central Electric
Exterior
Exterior Feature Screened Balcony
Parking Features 2 Assigned, Attached
Garage Spaces 2.0
Pool Community
Community Features Pool, Fitness Center, Restaurant, Sidewalks, Street Lights, Tennis Court(s), Gated
Amenities Available Beach - Private, Beach Access, Beach Club Included, Bike Storage, Pool, Spa/Hot Tub, Fitness Center, Internet Access, Private Beach Pavilion, Private Membership, Restaurant, Sidewalk, Streetlight, Tennis Court(s), Theater, Trash Chute
Waterfront Description None
View Y/N Yes
View Gulf, Gulf and Bay, Partial Gulf
Roof Type Built-Up
Total Parking Spaces 2
Garage Yes
Private Pool No
Building
Lot Description Regular
Story 1
Water Assessment Paid, Central
Architectural Style Traditional, High Rise (8+)
Level or Stories 1
Structure Type Concrete Block,Stucco
New Construction No
Schools
Elementary Schools Sea Gate Elementary
Middle Schools Pine Ridge Middle School
High Schools Barron Collier High School
Others
Pets Allowed Limits
Senior Community No
Tax ID 77519001426
Ownership Condo
Security Features Gated Community
Read Less Info
Want to know what your home might be worth? Contact us for a FREE valuation!

Our team is ready to help you sell your home for the highest possible price ASAP

Bought with Gulf Coast International Prop
GET MORE INFORMATION

REALTORS®

