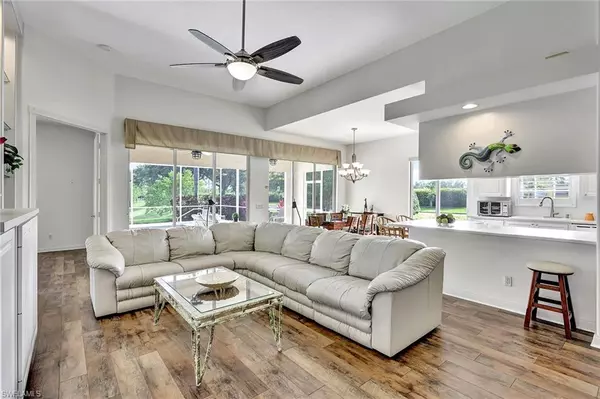$625,000
$599,000
4.3%For more information regarding the value of a property, please contact us for a free consultation.
3 Beds
2 Baths
1,999 SqFt
SOLD DATE : 06/16/2022
Key Details
Sold Price $625,000
Property Type Single Family Home
Sub Type Ranch,Single Family Residence
Listing Status Sold
Purchase Type For Sale
Square Footage 1,999 sqft
Price per Sqft $312
Subdivision San Remo
MLS Listing ID 222034011
Sold Date 06/16/22
Bedrooms 3
Full Baths 2
HOA Fees $369/qua
HOA Y/N Yes
Originating Board Naples
Year Built 2004
Annual Tax Amount $4,481
Tax Year 2022
Lot Size 6,621 Sqft
Acres 0.152
Property Description
Enjoy the Florida lifestyle in this very well-kept and ready-to-move-in pool home with a broad water view. Built by DiVosta, the Oakmont floor plan offers an open family area, a light and bright kitchen, a spacious primary bedroom with dual bath and large bedroom closets, two guest bedrooms and a quiet office /den. Some of the additional home features include a central vacuum system, recently updated ceiling fans and lighting, water-resistant laminate floors throughout the home installed in 2020, plantation shutters in the office and a 3.5-ton Carrier HVAC installed in 2020. The very private outdoor lake view area with a solar heated pool is perfect for entertainment or relaxation. The home is located on the large corner lot in the San Remo, a friendly community with reasonable HOA fees that offers a resort-style pool, fitness center, tot lot, tennis and pickleball courts and it is minutes away from the SWFL airport, I-75 and some of the best beaches, shopping and entertainment in Southwest Florida.
Location
State FL
County Lee
Area San Remo
Zoning PUD
Rooms
Bedroom Description Split Bedrooms
Dining Room Dining - Family
Interior
Interior Features Built-In Cabinets, Closet Cabinets, Custom Mirrors, Foyer, Laundry Tub, Smoke Detectors, Volume Ceiling, Walk-In Closet(s), Window Coverings
Heating Central Electric
Flooring Laminate, Tile
Equipment Auto Garage Door, Central Vacuum, Dishwasher, Dryer, Microwave, Range, Refrigerator, Security System, Smoke Detector, Washer
Furnishings Furnished
Fireplace No
Window Features Window Coverings
Appliance Dishwasher, Dryer, Microwave, Range, Refrigerator, Washer
Heat Source Central Electric
Exterior
Exterior Feature Screened Lanai/Porch
Parking Features Driveway Paved, Attached
Garage Spaces 2.0
Pool Community, Below Ground, Concrete, Solar Heat
Community Features Clubhouse, Pool, Tennis Court(s), Gated
Amenities Available Clubhouse, Pool, Spa/Hot Tub, Pickleball, Play Area, Tennis Court(s)
Waterfront Description Lake
View Y/N Yes
View Lake
Roof Type Tile
Total Parking Spaces 2
Garage Yes
Private Pool Yes
Building
Lot Description Regular
Building Description Concrete Block,Stucco, DSL/Cable Available
Story 1
Water Central
Architectural Style Ranch, Single Family
Level or Stories 1
Structure Type Concrete Block,Stucco
New Construction No
Others
Pets Allowed Limits
Senior Community No
Tax ID 04-48-26-B2-00500.2160
Ownership Single Family
Security Features Security System,Smoke Detector(s),Gated Community
Num of Pet 2
Read Less Info
Want to know what your home might be worth? Contact us for a FREE valuation!

Our team is ready to help you sell your home for the highest possible price ASAP

Bought with Premier Sotheby's Int'l Realty
GET MORE INFORMATION

REALTORS®






