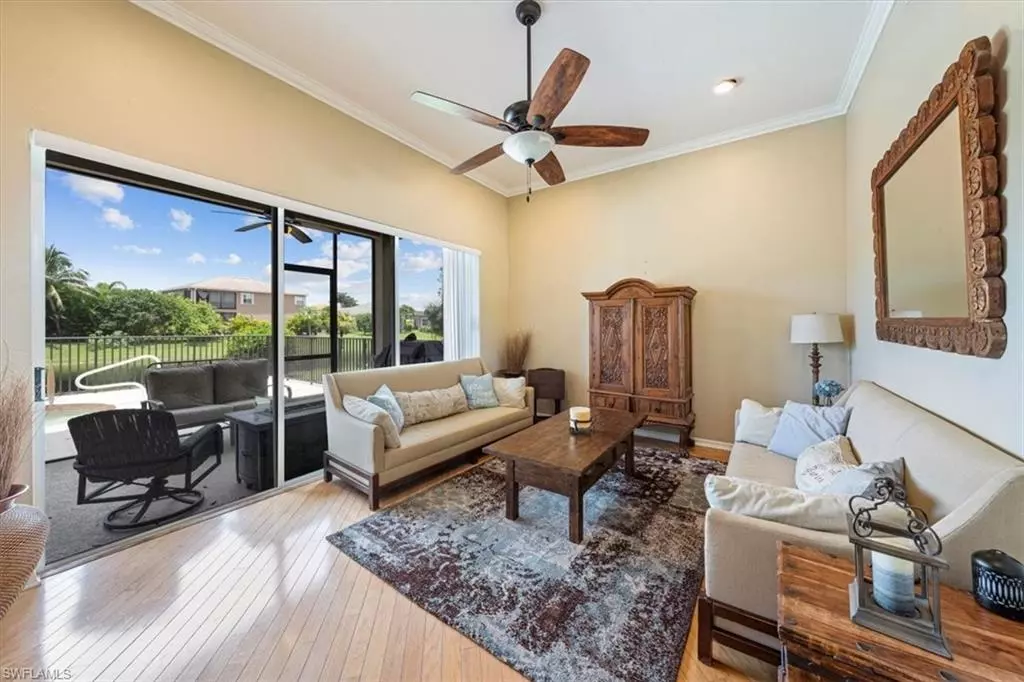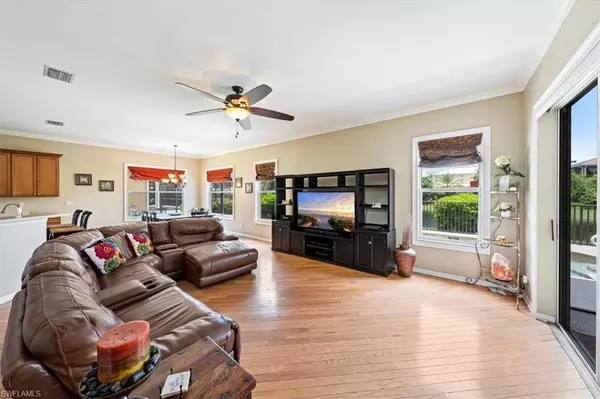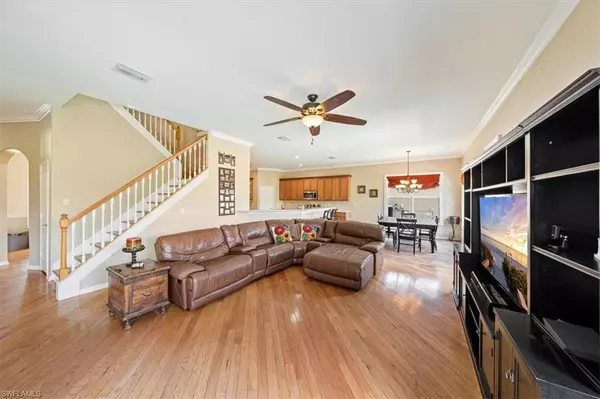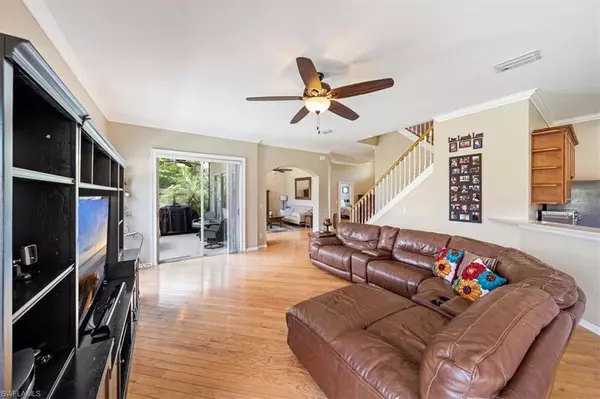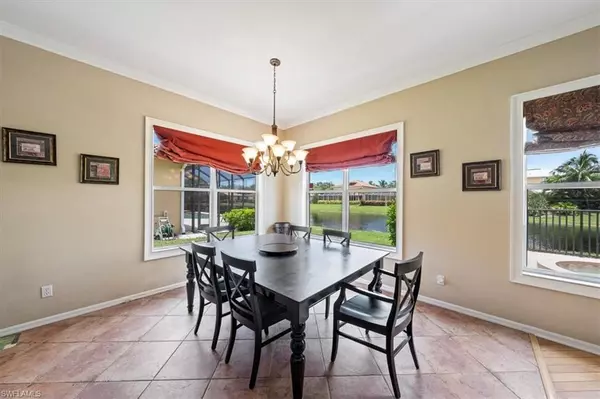$850,000
$899,000
5.5%For more information regarding the value of a property, please contact us for a free consultation.
5 Beds
4 Baths
3,968 SqFt
SOLD DATE : 09/22/2022
Key Details
Sold Price $850,000
Property Type Single Family Home
Sub Type 2 Story,Single Family Residence
Listing Status Sold
Purchase Type For Sale
Square Footage 3,968 sqft
Price per Sqft $214
Subdivision Laurel Lakes
MLS Listing ID 221056217
Sold Date 09/22/22
Bedrooms 5
Full Baths 4
HOA Y/N Yes
Originating Board Naples
Year Built 2004
Annual Tax Amount $5,395
Tax Year 2021
Lot Size 9,583 Sqft
Acres 0.22
Property Description
H3142 - Seller is now offering a $10,000 decorator credit for a new buyer to transform this spacious lakefront home to suit their tastes. The kitchen is the heart of this home with loads of storage, Corian counters, S/S appl. including a brand new refrigerator, center island and breakfast bar that connects to the breakfast room and great room. It's easy to extend the fun outside with sliders that open onto the screened lanai and then the open pool area. There is also a formal dining room AND a den with adjoining full bath to serve as a perfect guest suite. Upstairs has recently been refreshed with new neutral carpeting and includes five bedrooms - including an expansive primary suite with its own spa bath and a private 2nd floor balcony overlooking the lake, pool and spa. A large bonus room over the garage delivers flexibility for a hangout space, exercise room, home office or more A new tile roof in 2020 tops it off. In addition to great amenities and low HOA fees, Laurel Lakes is located an A+ rated school district, just around the corner from some of Naples best new restaurants and shopping and only 15 minutes to Naples famous gulf beaches.
Location
State FL
County Collier
Area Laurel Lakes
Rooms
Bedroom Description Master BR Upstairs
Dining Room Breakfast Bar, Eat-in Kitchen
Kitchen Built-In Desk, Island, Pantry
Interior
Interior Features Built-In Cabinets, Foyer, Pantry, Volume Ceiling, Walk-In Closet(s)
Heating Central Electric
Flooring Carpet, Tile, Wood
Equipment Auto Garage Door, Dishwasher, Disposal, Dryer, Microwave, Range, Refrigerator/Freezer, Self Cleaning Oven, Smoke Detector, Washer
Furnishings Unfurnished
Fireplace No
Appliance Dishwasher, Disposal, Dryer, Microwave, Range, Refrigerator/Freezer, Self Cleaning Oven, Washer
Heat Source Central Electric
Exterior
Exterior Feature Balcony, Open Porch/Lanai, Screened Lanai/Porch
Parking Features Driveway Paved, Attached
Garage Spaces 3.0
Pool Community, Below Ground, Electric Heat
Community Features Clubhouse, Pool, Fitness Center, Sidewalks, Street Lights, Tennis Court(s), Gated
Amenities Available Basketball Court, Clubhouse, Pool, Spa/Hot Tub, Fitness Center, Sidewalk, Streetlight, Tennis Court(s)
Waterfront Description Lake
View Y/N Yes
View Lake
Roof Type Tile
Street Surface Paved
Porch Patio
Total Parking Spaces 3
Garage Yes
Private Pool Yes
Building
Lot Description Regular
Building Description Concrete Block,Stucco, DSL/Cable Available
Story 2
Water Central
Architectural Style Two Story, Single Family
Level or Stories 2
Structure Type Concrete Block,Stucco
New Construction No
Schools
Elementary Schools Laurel Oak Elementary School
Middle Schools Oakridge Middle School
High Schools Gulf Coast High School
Others
Pets Allowed Limits
Senior Community No
Tax ID 54523004089
Ownership Single Family
Security Features Smoke Detector(s),Gated Community
Num of Pet 3
Read Less Info
Want to know what your home might be worth? Contact us for a FREE valuation!

Our team is ready to help you sell your home for the highest possible price ASAP

Bought with MVP Realty Associates LLC
GET MORE INFORMATION

REALTORS®

