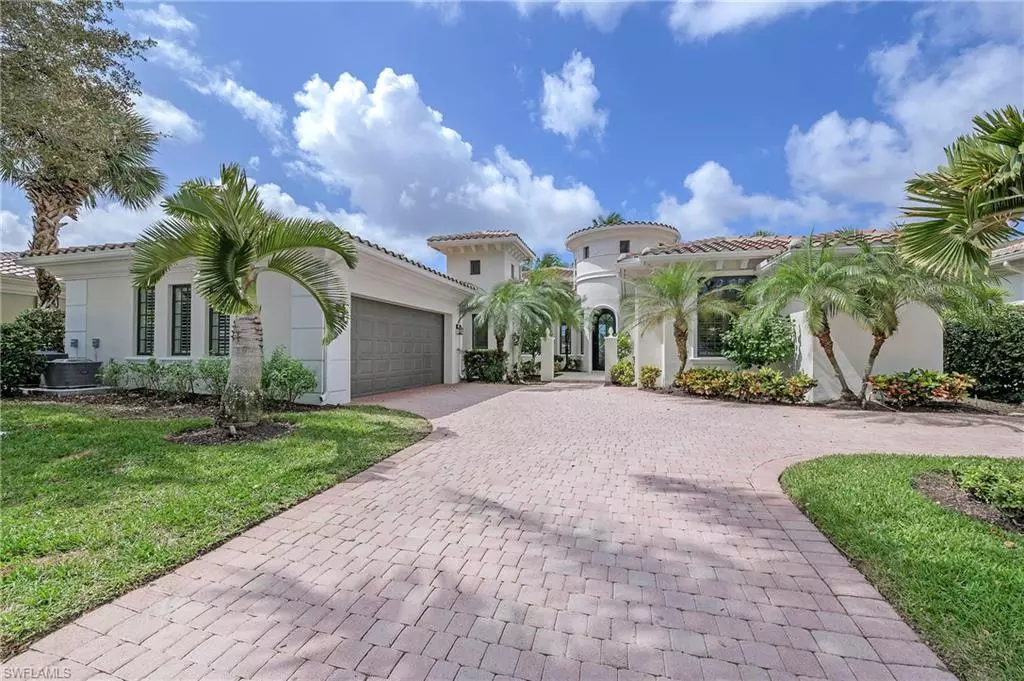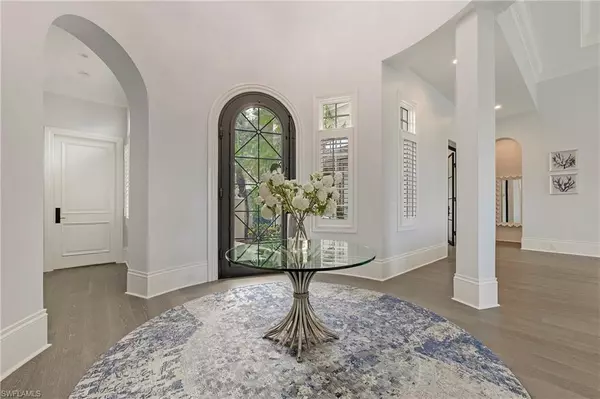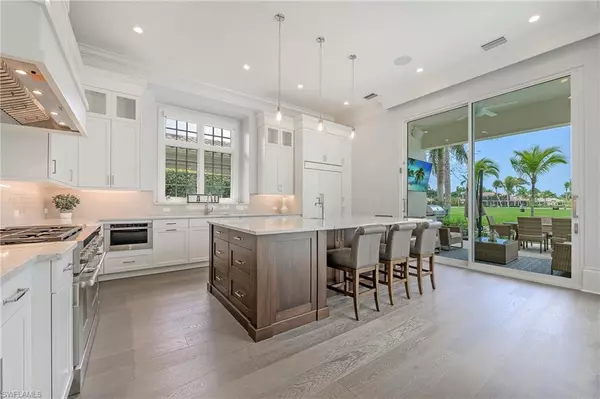$4,850,000
$4,695,000
3.3%For more information regarding the value of a property, please contact us for a free consultation.
4 Beds
5 Baths
3,936 SqFt
SOLD DATE : 05/02/2022
Key Details
Sold Price $4,850,000
Property Type Single Family Home
Sub Type Ranch,Single Family Residence
Listing Status Sold
Purchase Type For Sale
Square Footage 3,936 sqft
Price per Sqft $1,232
Subdivision Venezia
MLS Listing ID 222016309
Sold Date 05/02/22
Bedrooms 4
Full Baths 4
Half Baths 1
HOA Fees $542/qua
HOA Y/N Yes
Originating Board Naples
Year Built 2000
Annual Tax Amount $17,557
Tax Year 2021
Lot Size 0.280 Acres
Acres 0.28
Property Description
H4999. Stunning Western views of the Palm Course in Grey Oaks await upon walking into the two-story foyer of this 3,936-square foot home. The bright, open space with 18-ft ceilings and expansive views of the Palm Course shine at sunset. While dining on the charming lanai with a new outdoor kitchen and unobstructed panoramic golf course/lake views, daily activities center around the open great room and kitchen which enhance casual living and entertaining. All bedrooms are en suite and the generous master suite provides a restful setting to enjoy the serene outdoors. The master bedroom has an extra-large closet plus a masterfully remodeled bathroom, dual vanity, floating tub and large shower with multiple shower heads. Quadruple bunkbeds make entertaining guests and grandchildren a joy. Grey Oaks three golf courses, resort style pool, exquisite dining and fantastic wellness center have made this community first in its class. All of this in the heart of Naples!
Location
State FL
County Collier
Area Grey Oaks
Rooms
Bedroom Description Split Bedrooms
Dining Room Breakfast Bar, Eat-in Kitchen, Formal
Kitchen Gas Available, Island
Interior
Interior Features Built-In Cabinets, Closet Cabinets, Custom Mirrors, Foyer, French Doors, Laundry Tub, Smoke Detectors, Tray Ceiling(s), Volume Ceiling, Walk-In Closet(s)
Heating Central Electric
Flooring Tile, Wood
Equipment Auto Garage Door, Cooktop - Gas, Dishwasher, Disposal, Double Oven, Dryer, Grill - Gas, Microwave, Range, Refrigerator/Freezer, Refrigerator/Icemaker, Reverse Osmosis, Security System, Self Cleaning Oven, Smoke Detector, Tankless Water Heater, Walk-In Cooler, Washer, Water Treatment Owned, Wine Cooler
Furnishings Partially
Fireplace No
Appliance Gas Cooktop, Dishwasher, Disposal, Double Oven, Dryer, Grill - Gas, Microwave, Range, Refrigerator/Freezer, Refrigerator/Icemaker, Reverse Osmosis, Self Cleaning Oven, Tankless Water Heater, Walk-In Cooler, Washer, Water Treatment Owned, Wine Cooler
Heat Source Central Electric
Exterior
Exterior Feature Open Porch/Lanai, Built In Grill, Outdoor Kitchen
Parking Features Driveway Paved, Golf Cart, Attached
Garage Spaces 2.0
Fence Fenced
Pool Community, Below Ground, Gas Heat
Community Features Clubhouse, Pool, Dog Park, Fitness Center, Golf, Putting Green, Restaurant, Sidewalks, Street Lights, Tennis Court(s), Gated
Amenities Available Basketball Court, Barbecue, Bike And Jog Path, Bocce Court, Clubhouse, Pool, Community Room, Dog Park, Fitness Center, Full Service Spa, Golf Course, Internet Access, Pickleball, Play Area, Private Membership, Putting Green, Restaurant, Sidewalk, Streetlight, Tennis Court(s), Underground Utility
Waterfront Description Lake
View Y/N Yes
View Golf Course, Lake, Water, Water Feature
Roof Type Tile
Street Surface Paved
Porch Patio
Total Parking Spaces 2
Garage Yes
Private Pool Yes
Building
Lot Description Golf Course, Regular
Building Description Concrete Block,Stucco, DSL/Cable Available
Story 1
Water Central, Filter, Reverse Osmosis - Entire House
Architectural Style Ranch, Single Family
Level or Stories 1
Structure Type Concrete Block,Stucco
New Construction No
Schools
Elementary Schools Poinciana Elementary
Middle Schools Gulfview Middle School
High Schools Naples High School
Others
Pets Allowed Yes
Senior Community No
Tax ID 79840000327
Ownership Single Family
Security Features Security System,Smoke Detector(s),Gated Community
Read Less Info
Want to know what your home might be worth? Contact us for a FREE valuation!

Our team is ready to help you sell your home for the highest possible price ASAP

Bought with William Raveis Real Estate
GET MORE INFORMATION

REALTORS®






