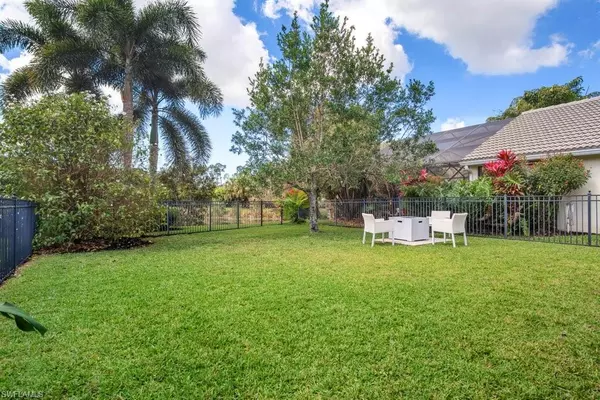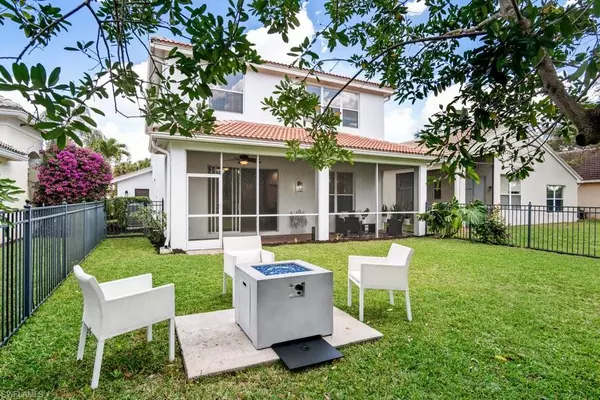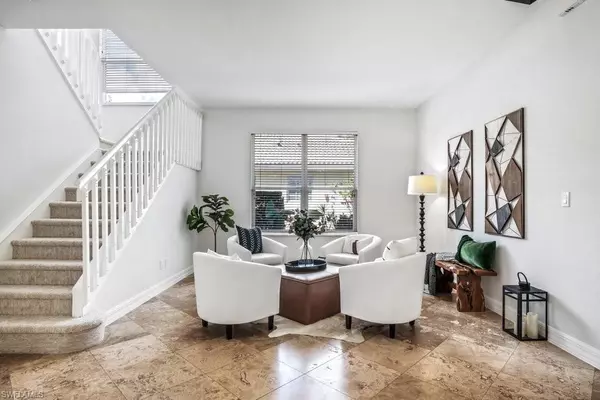$770,000
$749,000
2.8%For more information regarding the value of a property, please contact us for a free consultation.
4 Beds
3 Baths
2,507 SqFt
SOLD DATE : 04/08/2022
Key Details
Sold Price $770,000
Property Type Single Family Home
Sub Type 2 Story,Single Family Residence
Listing Status Sold
Purchase Type For Sale
Square Footage 2,507 sqft
Price per Sqft $307
Subdivision Saturnia Lakes
MLS Listing ID 222015500
Sold Date 04/08/22
Bedrooms 4
Full Baths 2
Half Baths 1
HOA Fees $506/qua
HOA Y/N Yes
Originating Board Naples
Year Built 2002
Annual Tax Amount $3,600
Tax Year 2021
Lot Size 6,098 Sqft
Acres 0.14
Property Description
THIS IS YOUR CHANCE; this beautifully REFRESHED move-in ready 2-story elevation is ready for your large family life in Saturnia's resort paradise. Nestled on a quiet cul-de-sac, the newly UPDATED property is highlighted with a gated private backyard with fire pit area and sparkling lake views. Located near the club amenities, Private resident gate AND ideal southern rear exposure. This improved home has bright + beautiful brand new paint inside and out, all new lighting + fans, refreshed landscaping, fresh new carpet upstairs and designer shiplap and board and batten feature walls. Timeless travertine flooring throughout the entire first floor. A spacious, updated kitchen with newer stainless steel appliances and granite opens onto an inviting family room as well as an extended, paved lanai. Primary en-suite Bedroom features upgraded closet storage. Master bath is nicely updated with travertine, new fixtures, paint and newer faucets. Saturnia Lakes offers guard gated resort style living with three pools, ballroom, 4 lighted clay tennis courts, basketball, playground, fitness center, internet café and miles of walking paths all within a short distance to I-75, Mercato & the beach!
Location
State FL
County Collier
Area Saturnia Lakes
Rooms
Bedroom Description Master BR Upstairs
Dining Room Eat-in Kitchen, Formal
Interior
Interior Features Smoke Detectors, Tray Ceiling(s), Walk-In Closet(s)
Heating Central Electric
Flooring Carpet, Tile
Equipment Auto Garage Door, Cooktop - Electric, Dishwasher, Disposal, Dryer, Microwave, Refrigerator/Freezer, Self Cleaning Oven, Smoke Detector, Tankless Water Heater, Washer
Furnishings Partially
Fireplace No
Appliance Electric Cooktop, Dishwasher, Disposal, Dryer, Microwave, Refrigerator/Freezer, Self Cleaning Oven, Tankless Water Heater, Washer
Heat Source Central Electric
Exterior
Exterior Feature Screened Lanai/Porch
Parking Features Attached
Garage Spaces 2.0
Fence Fenced
Pool Community
Community Features Clubhouse, Pool, Fitness Center, Sidewalks, Street Lights, Tennis Court(s), Gated
Amenities Available Basketball Court, Bike And Jog Path, Business Center, Cabana, Clubhouse, Pool, Community Room, Spa/Hot Tub, Fitness Center, Internet Access, Play Area, Sidewalk, Streetlight, Tennis Court(s)
Waterfront Description Lake
View Y/N Yes
View Lake
Roof Type Tile
Porch Patio
Total Parking Spaces 2
Garage Yes
Private Pool No
Building
Lot Description Cul-De-Sac
Story 2
Water Central
Architectural Style Two Story, Single Family
Level or Stories 2
Structure Type Concrete Block,Stucco
New Construction No
Schools
Elementary Schools Laurel Oak Elementary
Middle Schools Oakridge Middle School
High Schools Gulf Cost High School
Others
Pets Allowed Limits
Senior Community No
Tax ID 72650003427
Ownership Single Family
Security Features Smoke Detector(s),Gated Community
Read Less Info
Want to know what your home might be worth? Contact us for a FREE valuation!

Our team is ready to help you sell your home for the highest possible price ASAP

Bought with Berkshire Hathaway FL Realty
GET MORE INFORMATION
REALTORS®






