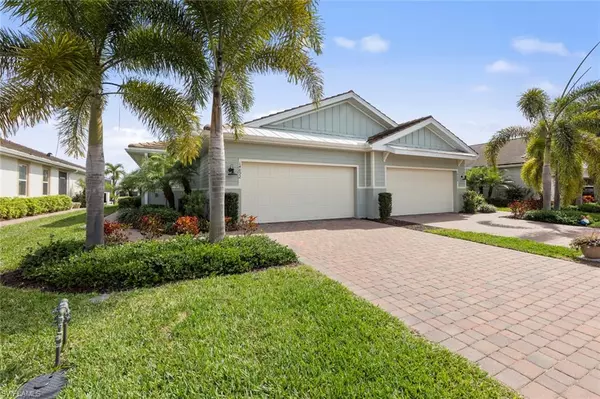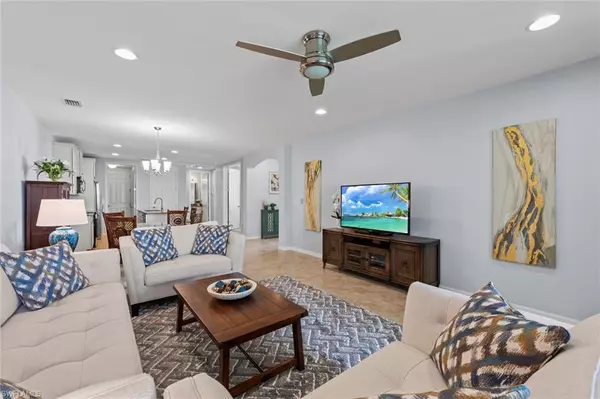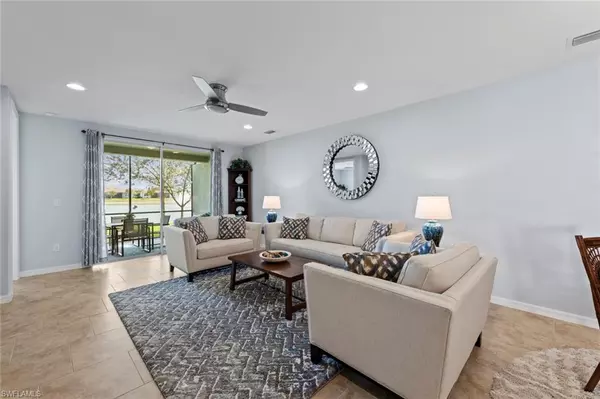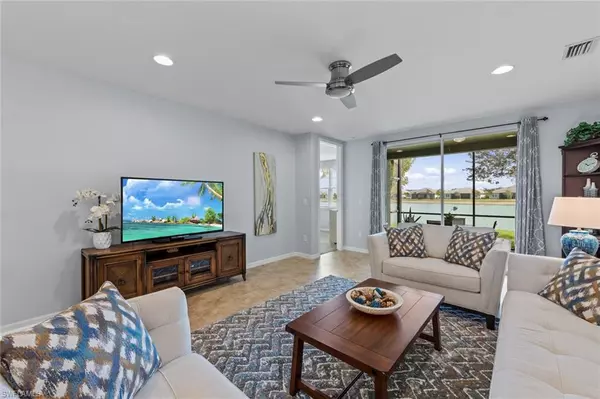$620,000
$625,000
0.8%For more information regarding the value of a property, please contact us for a free consultation.
2 Beds
2 Baths
1,515 SqFt
SOLD DATE : 08/01/2022
Key Details
Sold Price $620,000
Property Type Single Family Home
Sub Type Ranch,Duplex,Villa Attached
Listing Status Sold
Purchase Type For Sale
Square Footage 1,515 sqft
Price per Sqft $409
Subdivision Coral Harbor
MLS Listing ID 222012588
Sold Date 08/01/22
Bedrooms 2
Full Baths 2
HOA Y/N Yes
Originating Board Naples
Year Built 2018
Annual Tax Amount $4,678
Tax Year 2021
Lot Size 4,791 Sqft
Acres 0.11
Property Description
Beautiful villa with OPEN FLOOR PLAN could be perfect investment as a rental or full time home. Twelve monthly rentals allowed per year. WATERFRONT lot with LIGHTED FOUNTAIN VIEW in Naples Reserve w/2 beds + den & 2 full baths, extended screened lanai, 2-car garage w/epoxy floor. Light & bright entry w/glass front door and keypad entry. Upgraded TILE FLOORING and new 64 oz plush carpet in both bedrooms. Upgraded ceiling fan/light in great room & both bedrooms. Gourmet kitchen w/SS APPLIANCES, SS undermount sink, upgraded cabinets, tile backsplash, granite counters, large pantry & breakfast bar. Large master bedroom & master bath w/double sinks, upgraded walk-in tiled shower & 2 walk-in closets. Bedroom 2 has a walk-in closet. Second bath has tiled tub/shower walls. Laundry w/WASHER, DRYER, sink & cabinet storage. TURNKEY option is negotiable. Amenities include guarded gate, on-site lifestyle director, resort style pool/lap pool, cafe, tiki bar, fire pit, lake beach, dog parks, playground, basketball court, community pool, bocce ball, fitness center, Tennis, pickle ball, bike/walking trails, 1- mile rowing lane & MORE. Low HOA fees! Close to beaches, shopping & restaurants.
Location
State FL
County Collier
Area Naples Reserve
Rooms
Bedroom Description First Floor Bedroom,Master BR Ground,Split Bedrooms
Dining Room Breakfast Bar, Dining - Living
Kitchen Island, Pantry
Interior
Interior Features Foyer, French Doors, Laundry Tub, Pantry, Smoke Detectors, Walk-In Closet(s)
Heating Central Electric
Flooring Carpet, Tile
Equipment Auto Garage Door, Cooktop - Electric, Dishwasher, Disposal, Dryer, Grill - Gas, Microwave, Range, Refrigerator, Refrigerator/Freezer, Refrigerator/Icemaker, Self Cleaning Oven, Smoke Detector, Washer
Furnishings Turnkey
Fireplace No
Appliance Electric Cooktop, Dishwasher, Disposal, Dryer, Grill - Gas, Microwave, Range, Refrigerator, Refrigerator/Freezer, Refrigerator/Icemaker, Self Cleaning Oven, Washer
Heat Source Central Electric
Exterior
Exterior Feature Screened Lanai/Porch
Parking Features Driveway Paved, Attached
Garage Spaces 2.0
Pool Community
Community Features Clubhouse, Park, Pool, Dog Park, Fitness Center, Fishing, Lakefront Beach, Restaurant, Sidewalks, Street Lights, Tennis Court(s), Gated
Amenities Available Basketball Court, Barbecue, Bike And Jog Path, Bocce Court, Clubhouse, Community Boat Ramp, Park, Pool, Community Room, Dog Park, Fitness Center, Fishing Pier, Hobby Room, Internet Access, Lakefront Beach, Library, Pickleball, Play Area, Restaurant, Sidewalk, Streetlight, Tennis Court(s), Underground Utility, Volleyball
Waterfront Description Fresh Water,Lake
View Y/N Yes
View Lake, Pond, Water, Water Feature
Roof Type Tile
Street Surface Paved
Total Parking Spaces 2
Garage Yes
Private Pool No
Building
Lot Description Regular
Building Description Concrete Block,Stone, DSL/Cable Available
Story 1
Water Central
Architectural Style Ranch, Duplex, Villa Attached
Level or Stories 1
Structure Type Concrete Block,Stone
New Construction No
Schools
Elementary Schools Manatee Elementary School
Middle Schools Manatee Middle School
High Schools Lely High School
Others
Pets Allowed Yes
Senior Community No
Tax ID 27746003742
Ownership Single Family
Security Features Smoke Detector(s),Gated Community
Read Less Info
Want to know what your home might be worth? Contact us for a FREE valuation!

Our team is ready to help you sell your home for the highest possible price ASAP

Bought with William Raveis Real Estate
GET MORE INFORMATION
REALTORS®






