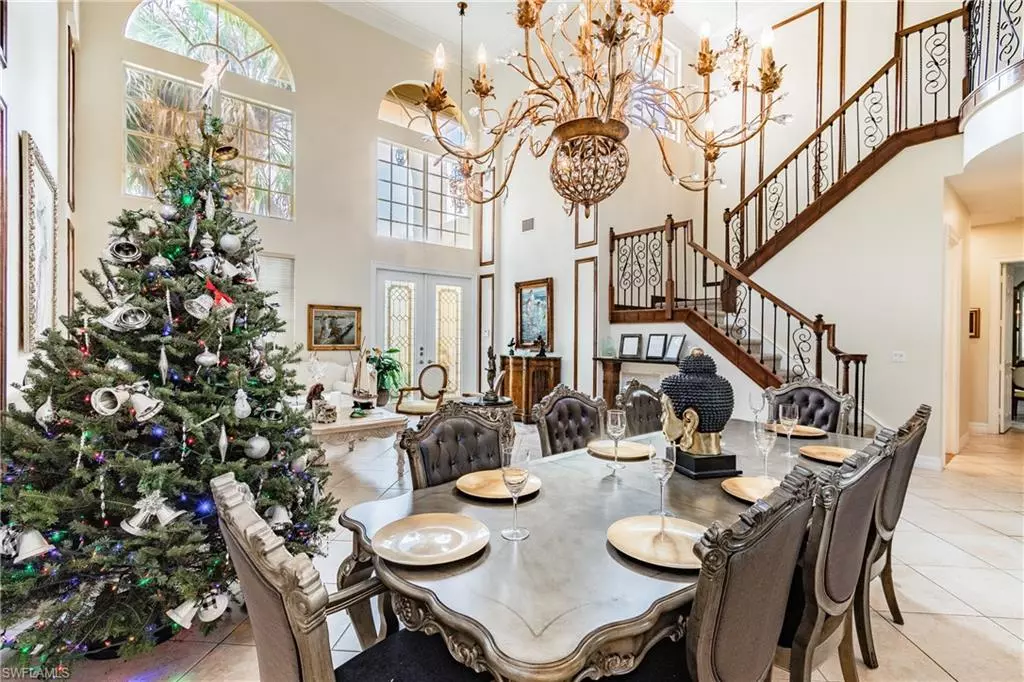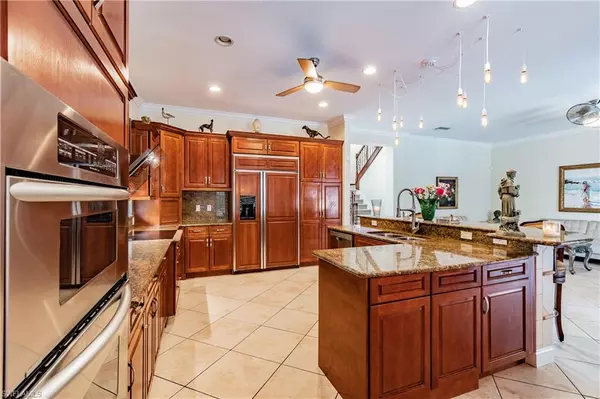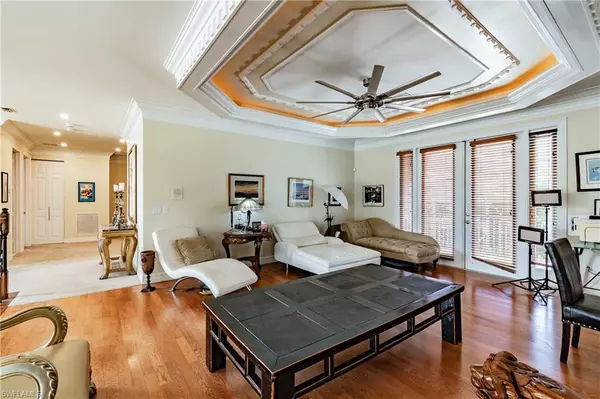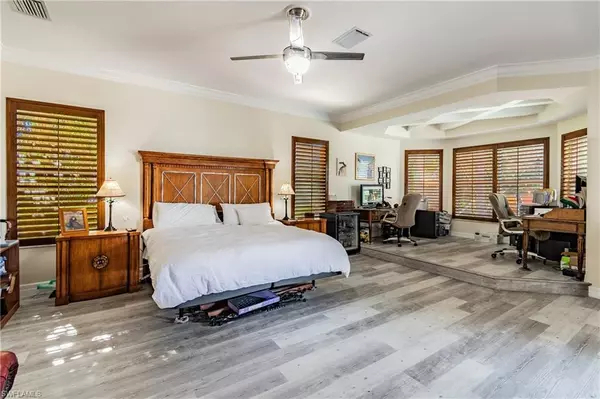$1,150,000
$1,199,000
4.1%For more information regarding the value of a property, please contact us for a free consultation.
4 Beds
4 Baths
4,021 SqFt
SOLD DATE : 05/02/2022
Key Details
Sold Price $1,150,000
Property Type Single Family Home
Sub Type 2 Story,Single Family Residence
Listing Status Sold
Purchase Type For Sale
Square Footage 4,021 sqft
Price per Sqft $285
Subdivision Saturnia Lakes
MLS Listing ID 221069362
Sold Date 05/02/22
Bedrooms 4
Full Baths 3
Half Baths 1
HOA Y/N Yes
Originating Board Naples
Year Built 2004
Annual Tax Amount $222
Tax Year 2020
Lot Size 0.320 Acres
Acres 0.32
Property Description
One of the Most Sought After GATED COMMUNITIES. This elegant home offers 4 generous sized bedrooms, 3 bathrooms, a HUGE living area, a LOFT, 3-car garage and ample storage throughout. A carefully thought-out floor plan that is perfect for family gathering and entertaining, Saturnia Lakes is an award-winning gated community in North Naples with loads of amenities. LOCATION only 5 min to I75, 15 min to Mercato, 20 min to the Beach, 30 min to Downtown Naples, and 25 min to RSW Airport. IN A RATED SCHOOLS, minutes from shopping, restaurants and beaches. Perfect placement for a elegant home on a sought after pie shaped lot at the end of a cul de sac in Saturnia Lakes. No neighbors in the rear just landscaped and lake. Large heart shaped pool with a stone waterfall and hot tub. There is lots of land behind the pool. This home boasts 22-foot ceilings in the main living area with a gallery staircase overlooking the living area. The second-floor family space has French doors leading out to a large, screened porch overlooking the lake and pool. The first-floor master bedroom suite has twin walk in closet, a large bedroom space and a raised sitting area.
Location
State FL
County Collier
Area Saturnia Lakes
Rooms
Bedroom Description First Floor Bedroom,Master BR Ground,Master BR Sitting Area,Master BR Upstairs,Split Bedrooms,Two Master Suites
Dining Room Breakfast Bar, Dining - Family, Dining - Living, Eat-in Kitchen, Formal
Interior
Interior Features Built-In Cabinets, Closet Cabinets, Custom Mirrors, Disability Equipped, French Doors, Laundry Tub, Smoke Detectors
Heating Central Electric
Flooring Carpet, Laminate, Tile
Equipment Auto Garage Door, Cooktop, Cooktop - Electric, Dishwasher, Disposal, Dryer, Intercom, Microwave, Range, Refrigerator, Refrigerator/Freezer, Refrigerator/Icemaker, Self Cleaning Oven, Smoke Detector, Washer/Dryer Hookup
Furnishings Unfurnished
Fireplace No
Appliance Cooktop, Electric Cooktop, Dishwasher, Disposal, Dryer, Microwave, Range, Refrigerator, Refrigerator/Freezer, Refrigerator/Icemaker, Self Cleaning Oven
Heat Source Central Electric
Exterior
Exterior Feature Balcony, Screened Lanai/Porch
Parking Features On Street, Attached
Garage Spaces 3.0
Pool Community, Below Ground, Concrete, Custom Upgrades, Equipment Stays, Electric Heat, Screen Enclosure
Community Features Clubhouse, Park, Pool, Dog Park, Fitness Center, Lakefront Beach, Putting Green, Gated
Amenities Available Bike And Jog Path, Billiard Room, Clubhouse, Park, Pool, Community Room, Spa/Hot Tub, Dog Park, Fitness Center, Lakefront Beach, Library, Play Area, Putting Green, Sauna, Underground Utility
Waterfront Description None
View Y/N Yes
View Lake, Landscaped Area
Roof Type Tile
Total Parking Spaces 3
Garage Yes
Private Pool Yes
Building
Lot Description Cul-De-Sac
Story 2
Water Central
Architectural Style Two Story, Single Family
Level or Stories 2
Structure Type Concrete Block,Stucco
New Construction No
Schools
Elementary Schools Laurel Oak Elementary School
Middle Schools Oakridge Middle School
High Schools Gulf Coast High School
Others
Pets Allowed Yes
Senior Community No
Tax ID 72650010504
Ownership Single Family
Security Features Smoke Detector(s),Gated Community
Read Less Info
Want to know what your home might be worth? Contact us for a FREE valuation!

Our team is ready to help you sell your home for the highest possible price ASAP

Bought with Realty Rents and Sales, LLC
GET MORE INFORMATION
REALTORS®






