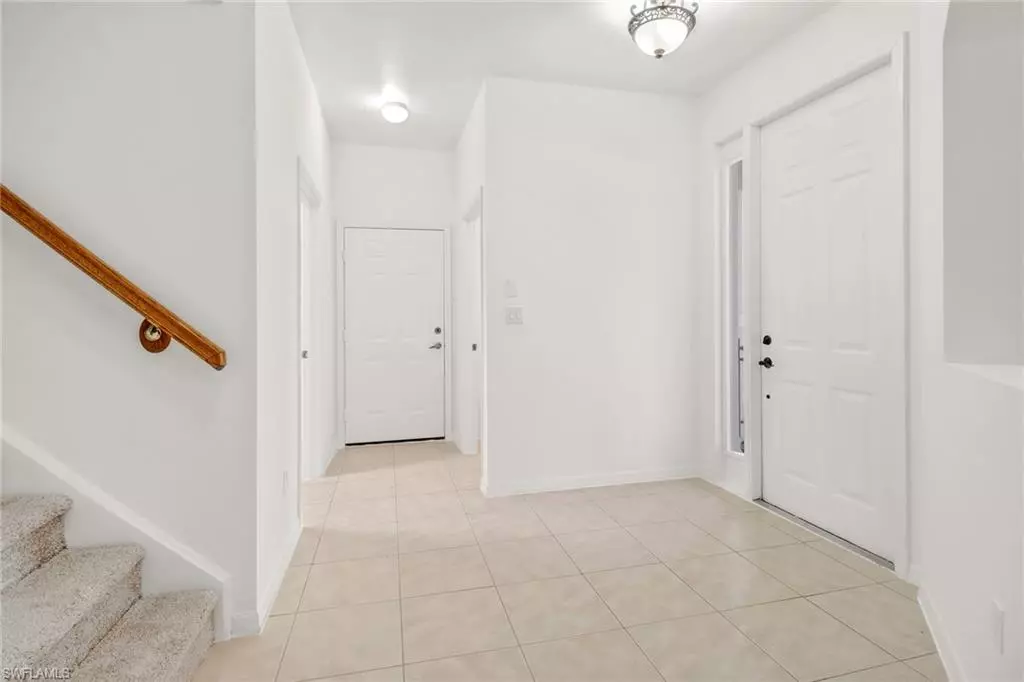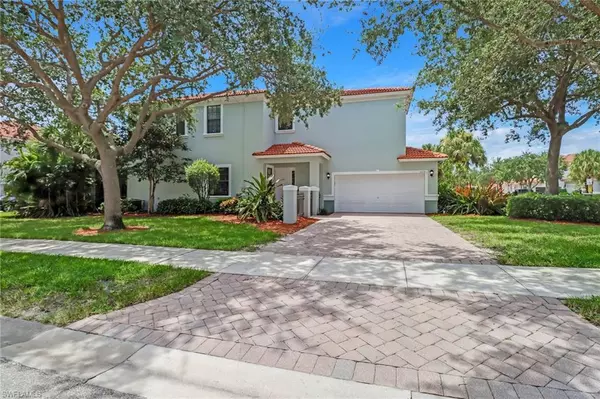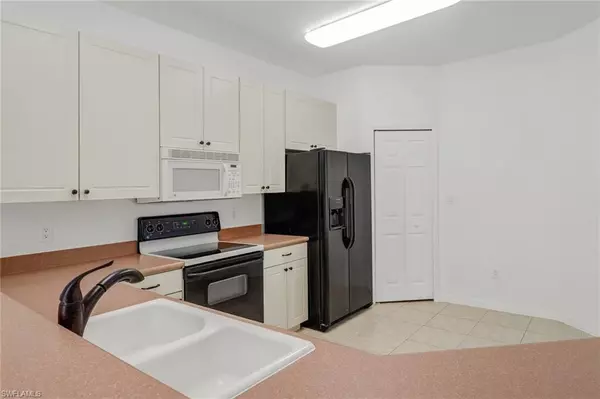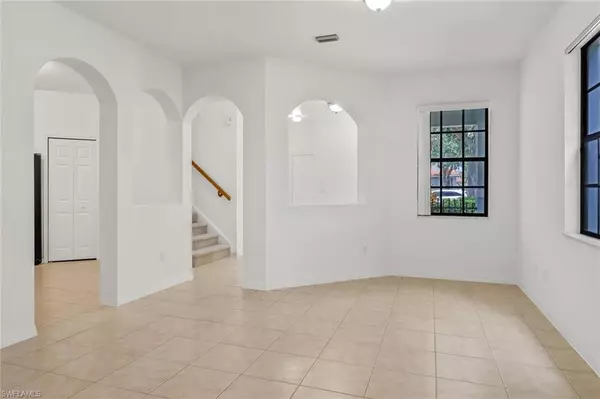$465,000
$475,000
2.1%For more information regarding the value of a property, please contact us for a free consultation.
3 Beds
3 Baths
2,276 SqFt
SOLD DATE : 09/26/2022
Key Details
Sold Price $465,000
Property Type Single Family Home
Sub Type 2 Story,Townhouse
Listing Status Sold
Purchase Type For Sale
Square Footage 2,276 sqft
Price per Sqft $204
Subdivision Summit Place
MLS Listing ID 222060037
Sold Date 09/26/22
Bedrooms 3
Full Baths 2
Half Baths 1
HOA Y/N Yes
Originating Board Naples
Year Built 2004
Annual Tax Amount $3,051
Tax Year 2021
Property Description
**LOWEST PRICE/SQ FT IN SUMMIT PLACE** This 3-bedroom, 2.5 bath END UNIT townhome is ready for its next residents. Freshly painted throughout and brand new carpeting! Downstairs, the open floor plan lends itself to flexible living & dining areas. The kitchen has plenty of space for a breakfast table & you'll love the large pantry. The oversized lanai adds incredible living and entertaining space. Upstairs, the master bedroom boasts a large bathroom with separate shower & tub plus a water closet. The large walk-in closet is awesome! Two guest rooms share the hall bathroom which boasts a large tub, double sinks, water closet, & linen closet. Both guest rooms are large enough for king sized beds. A small nook at the top of the stairs is perfect for a desk or reading area. Lots of storage space throughout. Community amenities abound! Resort-style pool with spa has shaded areas for entertaining. Large gym, basketball court, tennis and pickleball courts, and playground for residents with active lifestyles. A hopping social calendar adds to the neighborly charm. 24-hour manned gate. Fiber optic cable and internet included in the low HOA fees! Trucks and large dogs permitted.
Location
State FL
County Collier
Area Summit Place
Rooms
Bedroom Description Master BR Upstairs
Dining Room Breakfast Bar
Kitchen Walk-In Pantry
Interior
Interior Features Foyer, Pantry, Smoke Detectors, Tray Ceiling(s), Walk-In Closet(s)
Heating Central Electric
Flooring Carpet, Tile
Equipment Auto Garage Door, Cooktop - Electric, Dishwasher, Disposal, Dryer, Microwave, Refrigerator/Freezer, Smoke Detector, Washer
Furnishings Unfurnished
Fireplace No
Appliance Electric Cooktop, Dishwasher, Disposal, Dryer, Microwave, Refrigerator/Freezer, Washer
Heat Source Central Electric
Exterior
Exterior Feature Screened Lanai/Porch
Parking Features Driveway Paved, Attached
Garage Spaces 2.0
Pool Community
Community Features Clubhouse, Pool, Fitness Center, Fishing, Sidewalks, Street Lights, Tennis Court(s), Gated
Amenities Available Basketball Court, Barbecue, Clubhouse, Pool, Spa/Hot Tub, Fitness Center, Fishing Pier, Internet Access, Pickleball, Play Area, Sauna, Sidewalk, Streetlight, Tennis Court(s), Underground Utility
Waterfront Description None
View Y/N Yes
Roof Type Tile
Total Parking Spaces 2
Garage Yes
Private Pool No
Building
Lot Description Regular
Building Description Concrete Block,Stucco, DSL/Cable Available
Story 2
Water Central
Architectural Style Two Story, Townhouse
Level or Stories 2
Structure Type Concrete Block,Stucco
New Construction No
Schools
Elementary Schools Vineyards Elementary School
Middle Schools Oakridge Middle School
High Schools Gulf Coast High School
Others
Pets Allowed Limits
Senior Community No
Tax ID 75115302246
Ownership Single Family
Security Features Smoke Detector(s),Gated Community
Num of Pet 2
Read Less Info
Want to know what your home might be worth? Contact us for a FREE valuation!

Our team is ready to help you sell your home for the highest possible price ASAP

Bought with Xclusive Homes LLC
GET MORE INFORMATION

REALTORS®






