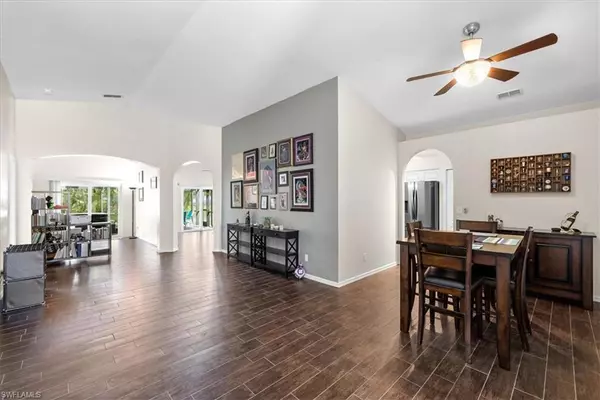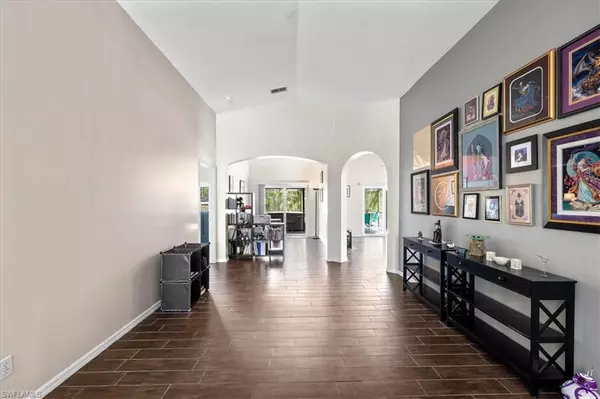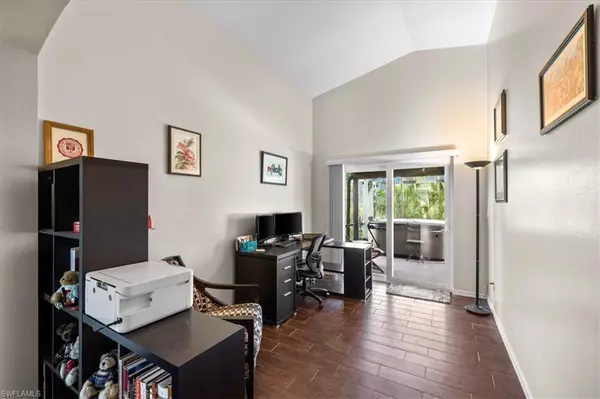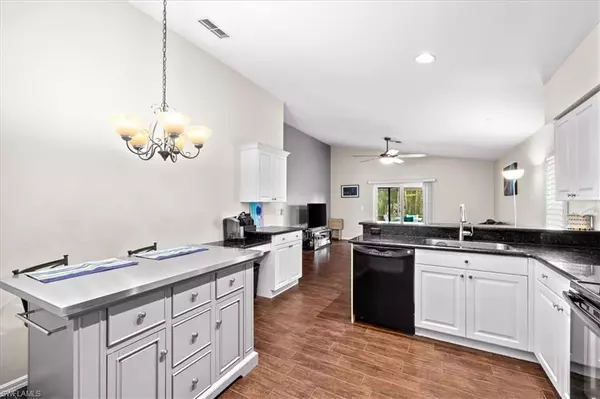$479,000
$512,500
6.5%For more information regarding the value of a property, please contact us for a free consultation.
3 Beds
2 Baths
1,942 SqFt
SOLD DATE : 08/19/2022
Key Details
Sold Price $479,000
Property Type Single Family Home
Sub Type Ranch,Single Family Residence
Listing Status Sold
Purchase Type For Sale
Square Footage 1,942 sqft
Price per Sqft $246
Subdivision Stoneybrook
MLS Listing ID 222049730
Sold Date 08/19/22
Bedrooms 3
Full Baths 2
HOA Y/N Yes
Originating Board Naples
Year Built 1999
Annual Tax Amount $4,070
Tax Year 2021
Lot Size 6,011 Sqft
Acres 0.138
Property Description
Live in the sought-after Stoneybrook-The Golf Community! This home features wood-like tile throughout living areas. Roof was replaced in February 2018. Kitchen was remodeled and offers granite counters, stainless steel appliances, built in desk and white shaker cabinets, plantation shutters on all recently installed impact resistant windows. Large extended and screened-in lanai with an above ground hot tub. This is truly the place you will live like you're on vacation year round with pay-to-play golf, a community clubhouse with fitness, pool, beach volleyball, tennis courts, pickleball, basketball, in-line skating rink, bocce ball, and baseball field. So close to 3 major shopping centers, dining, SWFL international Airport, beaches, and Hertz Arena.
Location
State FL
County Lee
Area Stoneybrook
Zoning RPD
Rooms
Bedroom Description First Floor Bedroom,Split Bedrooms
Dining Room Breakfast Room, Dining - Living
Kitchen Island, Pantry
Interior
Interior Features Pantry, Smoke Detectors, Volume Ceiling, Walk-In Closet(s), Window Coverings
Heating Central Electric
Flooring Carpet, Laminate, Tile, Wood
Equipment Auto Garage Door, Cooktop - Electric, Dishwasher, Disposal, Dryer, Microwave, Range, Refrigerator/Icemaker, Self Cleaning Oven, Smoke Detector, Washer
Furnishings Furnished
Fireplace No
Window Features Window Coverings
Appliance Electric Cooktop, Dishwasher, Disposal, Dryer, Microwave, Range, Refrigerator/Icemaker, Self Cleaning Oven, Washer
Heat Source Central Electric
Exterior
Exterior Feature Screened Lanai/Porch
Parking Features Driveway Paved, Attached
Garage Spaces 2.0
Pool Community
Community Features Clubhouse, Park, Pool, Fitness Center, Golf, Sidewalks, Street Lights, Tennis Court(s), Gated
Amenities Available Basketball Court, Barbecue, Bike And Jog Path, Bocce Court, Clubhouse, Park, Pool, Community Room, Spa/Hot Tub, Fitness Center, Golf Course, Library, Pickleball, Play Area, Sidewalk, Streetlight, Tennis Court(s), Underground Utility, Volleyball
Waterfront Description Lake
View Y/N Yes
View Lake, Landscaped Area
Roof Type Shingle
Street Surface Paved
Porch Patio
Total Parking Spaces 2
Garage Yes
Private Pool No
Building
Lot Description Regular
Building Description Concrete Block,Metal Frame,Wood Frame,Stucco, DSL/Cable Available
Story 1
Water Central
Architectural Style Ranch, Traditional, Single Family
Level or Stories 1
Structure Type Concrete Block,Metal Frame,Wood Frame,Stucco
New Construction No
Others
Pets Allowed Limits
Senior Community No
Tax ID 25-46-25-E3-0900A.0160
Ownership Single Family
Security Features Smoke Detector(s),Gated Community
Num of Pet 2
Read Less Info
Want to know what your home might be worth? Contact us for a FREE valuation!

Our team is ready to help you sell your home for the highest possible price ASAP

Bought with Starlink Realty, Inc
GET MORE INFORMATION

REALTORS®






