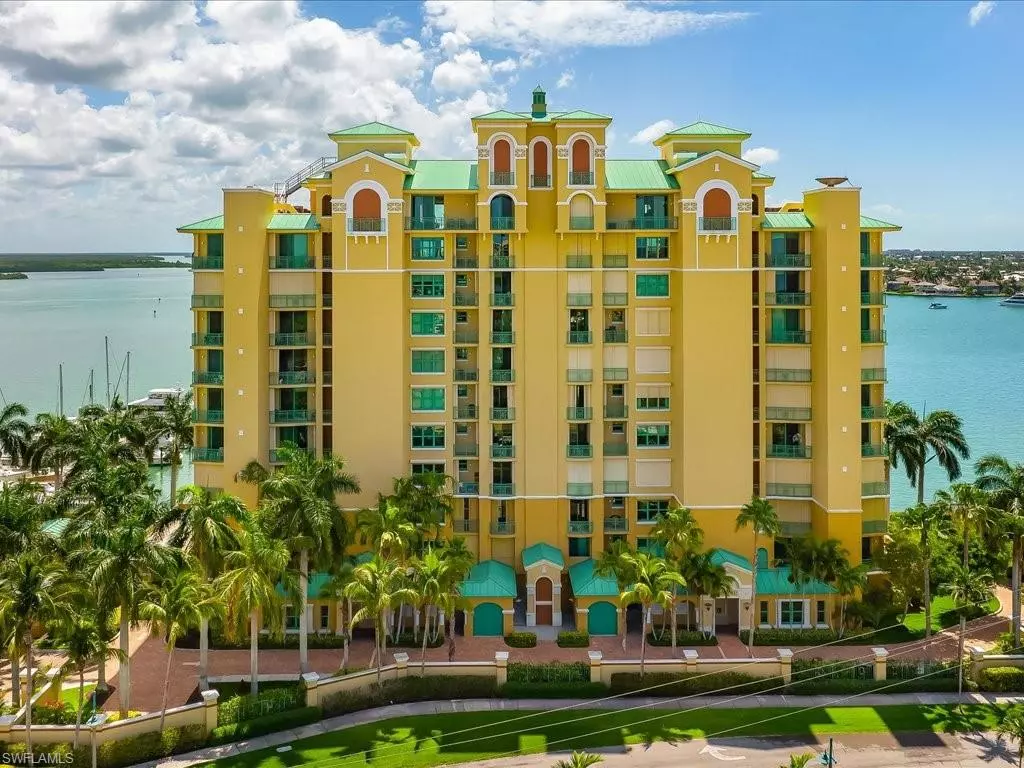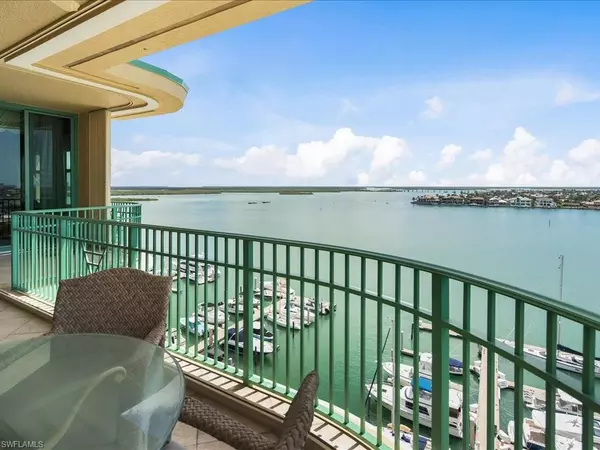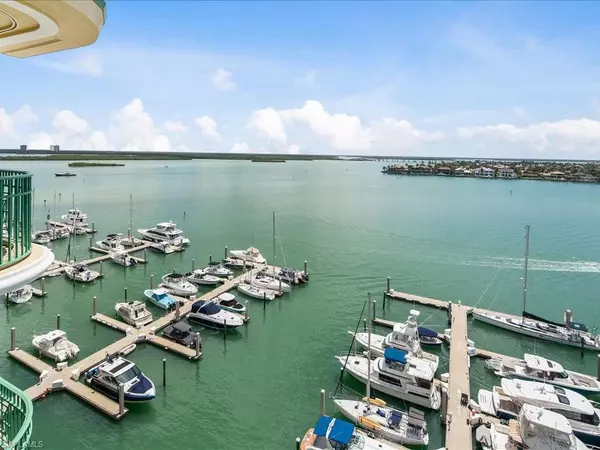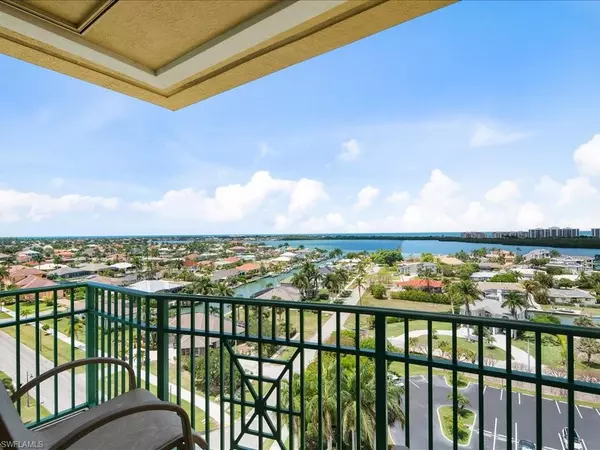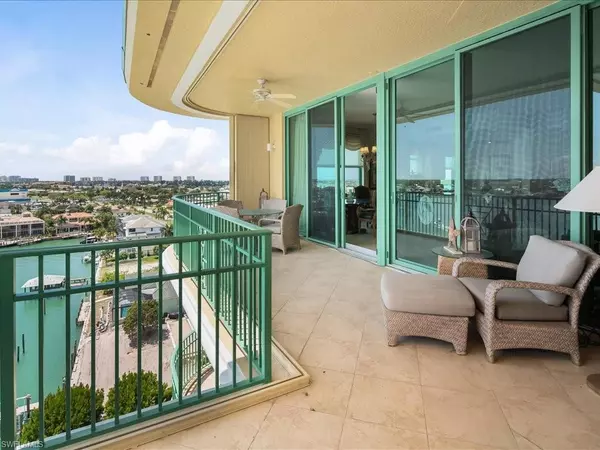$1,625,000
$1,750,000
7.1%For more information regarding the value of a property, please contact us for a free consultation.
3 Beds
3 Baths
2,275 SqFt
SOLD DATE : 10/26/2022
Key Details
Sold Price $1,625,000
Property Type Multi-Family
Sub Type Multi-Story Home,High Rise (8+)
Listing Status Sold
Purchase Type For Sale
Square Footage 2,275 sqft
Price per Sqft $714
Subdivision Pier 81 Condominium
MLS Listing ID 222035232
Sold Date 10/26/22
Bedrooms 3
Full Baths 2
Half Baths 1
Condo Fees $3,870/qua
HOA Y/N No
Originating Board Naples
Year Built 2002
Annual Tax Amount $7,354
Tax Year 2021
Lot Size 5.000 Acres
Acres 5.0
Property Description
A casually elegant stunning view aerie residence with best bay & river views on Marco Island! Sunrise, moon rise, sunsets, boating activity on Marco River and Factory Bay., soaring pelicans and more....see it all every day. Spacious 3 bedroom 10th floor corner residence (below the penthouse) has abundant natural light and pleasant breezes throughout. Open concept design nearly 2300 sf this floor plan lives well, from wonderful morning kitchen to sunrise master bedroom, to 3 balconies each with its grand views. Offered fully furnished so you can move in ....today or tomorrow. A wish is a dream your heart makes...you belong here.
Location
State FL
County Collier
Area Marco Island
Rooms
Bedroom Description Split Bedrooms
Dining Room Breakfast Bar, Dining - Living, Eat-in Kitchen
Interior
Interior Features Built-In Cabinets, Foyer, Walk-In Closet(s)
Heating Central Electric
Flooring Tile
Equipment Auto Garage Door, Cooktop - Electric, Dishwasher, Disposal, Dryer, Microwave, Range, Refrigerator/Freezer, Smoke Detector, Washer
Furnishings Turnkey
Fireplace No
Appliance Electric Cooktop, Dishwasher, Disposal, Dryer, Microwave, Range, Refrigerator/Freezer, Washer
Heat Source Central Electric
Exterior
Exterior Feature Open Porch/Lanai, Tennis Court(s)
Parking Features 1 Assigned, Covered, Under Bldg Open, Attached
Garage Spaces 1.0
Community Features Clubhouse, Fitness Center, Tennis Court(s), Gated
Amenities Available Bike Storage, Clubhouse, Fitness Center, Storage, Sauna, Tennis Court(s), Trash Chute, Underground Utility, Car Wash Area
Waterfront Description Bay,Navigable,River Front
View Y/N Yes
View Bay, City, River, Water
Roof Type Rolled/Hot Mop
Street Surface Paved
Total Parking Spaces 1
Garage Yes
Private Pool No
Building
Lot Description Irregular Lot
Building Description Concrete Block,Poured Concrete,Stucco, DSL/Cable Available
Story 1
Water Central
Architectural Style Multi-Story Home, High Rise (8+)
Level or Stories 1
Structure Type Concrete Block,Poured Concrete,Stucco
New Construction No
Schools
Elementary Schools Tommie Barfield Elementary School
Middle Schools Manatee Middle School
High Schools Lely High School
Others
Pets Allowed Limits
Senior Community No
Tax ID 66750001487
Ownership Condo
Security Features Smoke Detector(s),Gated Community
Num of Pet 2
Read Less Info
Want to know what your home might be worth? Contact us for a FREE valuation!

Our team is ready to help you sell your home for the highest possible price ASAP

Bought with Land & Sea Intl Realty
GET MORE INFORMATION

REALTORS®

