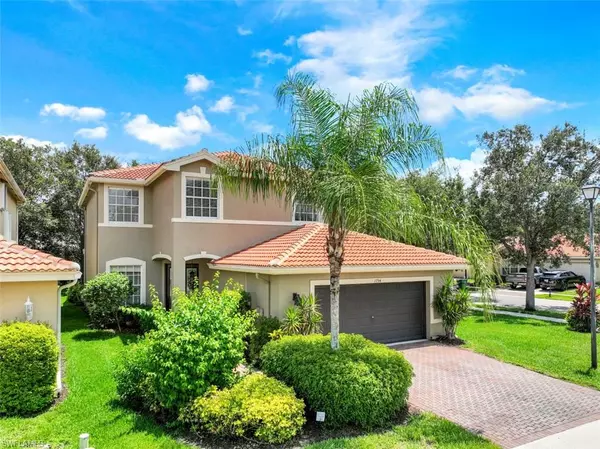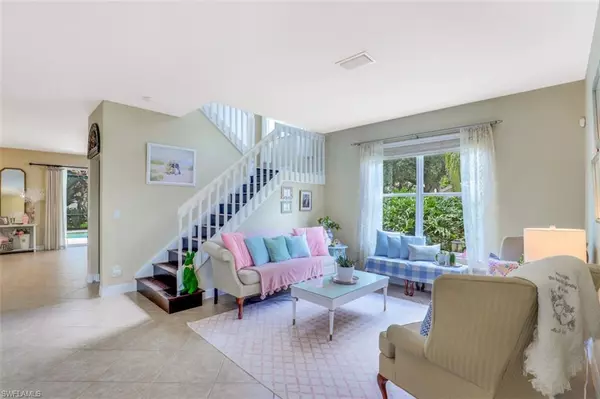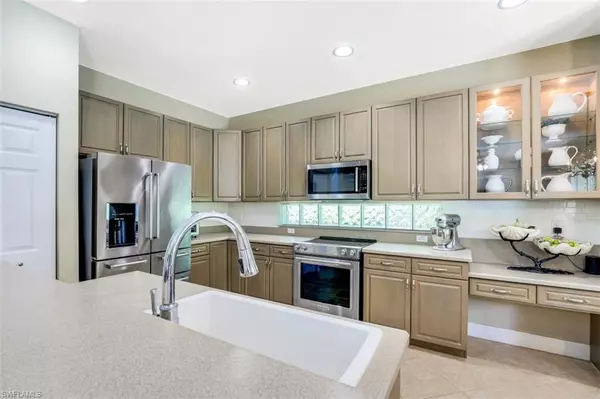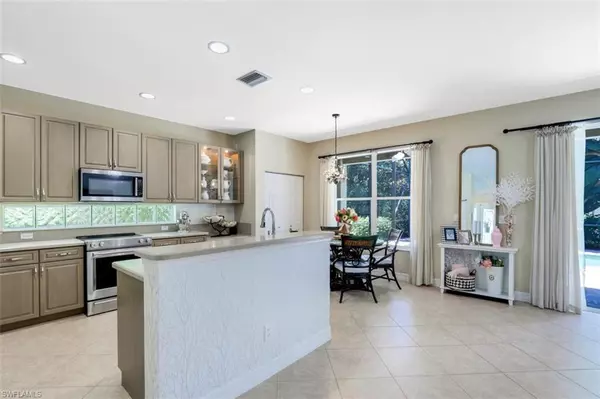$700,000
$749,900
6.7%For more information regarding the value of a property, please contact us for a free consultation.
4 Beds
3 Baths
2,452 SqFt
SOLD DATE : 09/08/2022
Key Details
Sold Price $700,000
Property Type Single Family Home
Sub Type 2 Story,Single Family Residence
Listing Status Sold
Purchase Type For Sale
Square Footage 2,452 sqft
Price per Sqft $285
Subdivision Saturnia Lakes
MLS Listing ID 222042003
Sold Date 09/08/22
Bedrooms 4
Full Baths 2
Half Baths 1
HOA Y/N Yes
Originating Board Naples
Year Built 2005
Annual Tax Amount $3,451
Tax Year 2021
Lot Size 8,712 Sqft
Acres 0.2
Property Description
PRIME NORTH NAPLES LOCATION! This spacious and well maintained "Monaco" is situated on a spacious corner lot with room for the kids to play behind and on the side of the home (lot can be fenced!) within the amenity rich community of Saturnia Lakes. Featuring 4 Bedrooms, 2.5 Baths, and 2,452 sq ft under air - there is room for the whole family! Enjoy the warm Florida weather around the heated pool (SOUTHERN EXPOSURE) or under the extended covered lanai area. A long list of special features include: NEW ROOF (ask for details); KitchenAid appliances; new single basin kitchen sink; brand new hot water heater/tank; private veranda/deck off the master suite; diagonal tile throughout the first floor and wood floors throughout the second floor; and more! "Club at Saturnia Grande" offers resort pool, hot tub, lap pool, kiddie pool, saunas, fitness center, billiards room, ball room, 4 tennis courts, basketball court, and more! HOA fees include landscaping, irrigation water & system maintenance, clubhouse amenities, alarm monitoring, cable TV, internet (fiber optics), and phone for just $520/month! A RATED SCHOOLS - Laurel Oak Elem, Oakridge Middle, Gulf Coast HS.
Location
State FL
County Collier
Area Saturnia Lakes
Rooms
Bedroom Description Master BR Upstairs
Dining Room Breakfast Bar, Eat-in Kitchen, Formal
Kitchen Island, Pantry
Interior
Interior Features Smoke Detectors, Walk-In Closet(s), Window Coverings
Heating Central Electric
Flooring Tile, Wood
Equipment Auto Garage Door, Cooktop - Electric, Dishwasher, Disposal, Dryer, Microwave, Refrigerator/Icemaker, Security System, Smoke Detector, Washer
Furnishings Unfurnished
Fireplace No
Window Features Window Coverings
Appliance Electric Cooktop, Dishwasher, Disposal, Dryer, Microwave, Refrigerator/Icemaker, Washer
Heat Source Central Electric
Exterior
Parking Features Driveway Paved, Attached
Garage Spaces 2.0
Pool Community, Below Ground, Concrete, Electric Heat, Screen Enclosure
Community Features Clubhouse, Park, Pool, Fitness Center, Sidewalks, Street Lights, Tennis Court(s), Gated
Amenities Available Basketball Court, Bike And Jog Path, Billiard Room, Clubhouse, Park, Pool, Community Room, Spa/Hot Tub, Fitness Center, Sauna, Sidewalk, Streetlight, Tennis Court(s), Underground Utility
Waterfront Description None
View Y/N Yes
View Landscaped Area
Roof Type Tile
Street Surface Paved
Total Parking Spaces 2
Garage Yes
Private Pool Yes
Building
Lot Description Corner Lot, Oversize, Zero Lot Line
Story 2
Water Central
Architectural Style Two Story, Single Family
Level or Stories 2
Structure Type Concrete Block,Stucco
New Construction No
Schools
Elementary Schools Laurel Oak Elementary School
Middle Schools Oakridge Middle School
High Schools Gulf Coast High School
Others
Pets Allowed Yes
Senior Community No
Tax ID 72650015127
Ownership Single Family
Security Features Security System,Smoke Detector(s),Gated Community
Read Less Info
Want to know what your home might be worth? Contact us for a FREE valuation!

Our team is ready to help you sell your home for the highest possible price ASAP

Bought with Compass Florida LLC
GET MORE INFORMATION
REALTORS®






