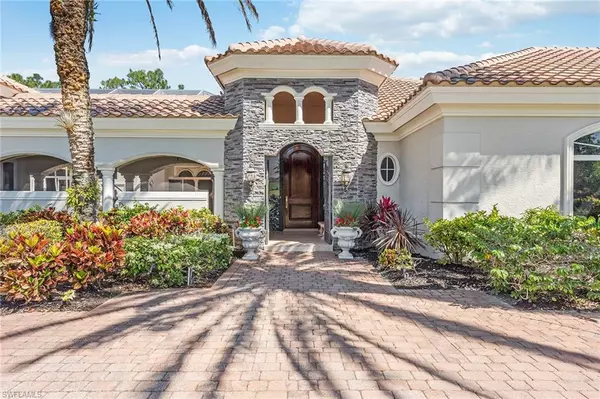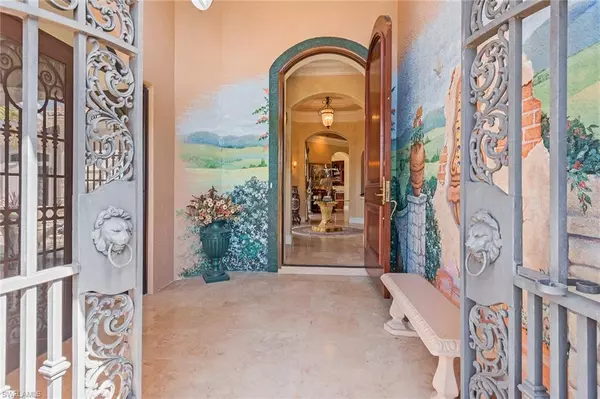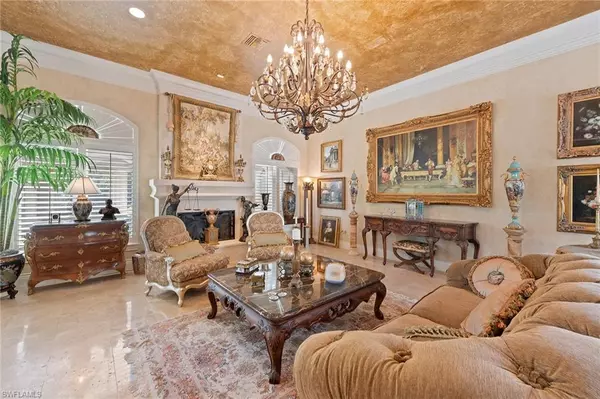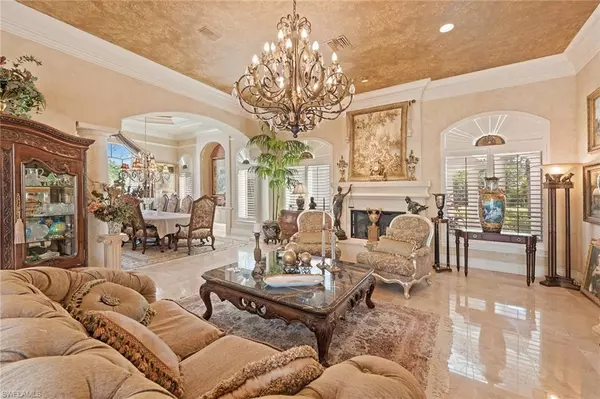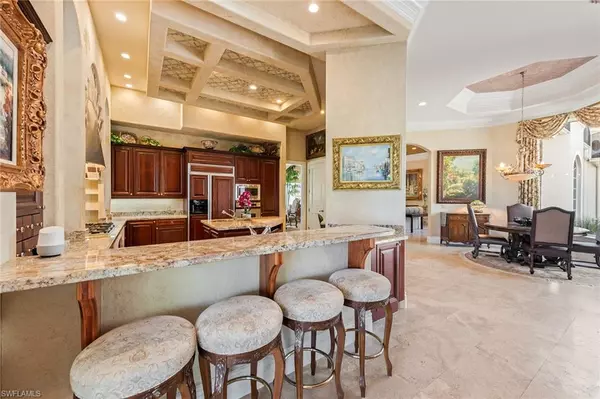$3,300,000
$3,500,000
5.7%For more information regarding the value of a property, please contact us for a free consultation.
4 Beds
5 Baths
5,341 SqFt
SOLD DATE : 07/06/2022
Key Details
Sold Price $3,300,000
Property Type Single Family Home
Sub Type Ranch,Single Family Residence
Listing Status Sold
Purchase Type For Sale
Square Footage 5,341 sqft
Price per Sqft $617
Subdivision Quail West
MLS Listing ID 222016908
Sold Date 07/06/22
Bedrooms 4
Full Baths 4
Half Baths 1
HOA Fees $671/mo
HOA Y/N No
Originating Board Naples
Year Built 1996
Annual Tax Amount $11,798
Tax Year 2021
Lot Size 0.880 Acres
Acres 0.88
Property Description
Offering over 5,300 square feet of living space, expansive outdoor living and a fantastic golf course view. This extraordinary home showcases impeccable details that include a courtyard pool and spa offering privacy, an outdoor kitchen, spacious guest house overlooking the golf course, poolside guest casita, circular drive, oversized 2-car garage that offers room for a golf cart and sits on a large 0.88-acre lot in a quiet location. Impressive high-quality details include a new roof, dramatic entry, 6" baseboards, 12" and 6" crown molding, marble floors, double tray ceilings, plantation shutters, French doors, wet bars in living room and master bedroom, and an open kitchen with granite, stainless, wine rack and island. Beautiful custom study with built-ins. Fall in love with the incredible covered, outdoor living area with wood ceiling, gas fireplace, outdoor bar, and gorgeous views. This outdoor area is like none other and is perfect for all-weather enjoyment and entertaining. This home is like three homes in one - main house, guest house and pool casita. Furnishings negotiable. Rarely available transferable golf membership. Outstanding location and extensive amenities.
Location
State FL
County Collier
Area Quail West
Rooms
Bedroom Description Master BR Ground,Split Bedrooms
Dining Room Breakfast Room, Formal
Kitchen Gas Available, Island, Walk-In Pantry
Interior
Interior Features Built-In Cabinets, Closet Cabinets, Coffered Ceiling(s), Custom Mirrors, Fireplace, Foyer, French Doors, Laundry Tub, Pantry, Smoke Detectors, Tray Ceiling(s), Walk-In Closet(s), Wet Bar, Window Coverings
Heating Central Electric
Flooring Carpet, Tile
Fireplaces Type Outside
Equipment Auto Garage Door, Central Vacuum, Cooktop - Gas, Dishwasher, Disposal, Dryer, Microwave, Refrigerator/Icemaker, Security System, Self Cleaning Oven, Wall Oven, Washer, Washer/Dryer Hookup, Wine Cooler
Furnishings Unfurnished
Fireplace Yes
Window Features Window Coverings
Appliance Gas Cooktop, Dishwasher, Disposal, Dryer, Microwave, Refrigerator/Icemaker, Self Cleaning Oven, Wall Oven, Washer, Wine Cooler
Heat Source Central Electric
Exterior
Exterior Feature Open Porch/Lanai, Built In Grill, Courtyard, Outdoor Kitchen
Parking Features Circular Driveway, Paved, Attached
Garage Spaces 2.0
Pool Community, Below Ground, Pool Bath, Screen Enclosure
Community Features Clubhouse, Park, Pool, Dog Park, Fitness Center, Golf, Putting Green, Restaurant, Sidewalks, Street Lights, Tennis Court(s), Gated
Amenities Available Basketball Court, Beauty Salon, Bike And Jog Path, Bocce Court, Clubhouse, Park, Pool, Community Room, Spa/Hot Tub, Concierge, Dog Park, Fitness Center, Full Service Spa, Golf Course, Internet Access, Pickleball, Private Membership, Putting Green, Restaurant, Sauna, Sidewalk, Streetlight, Tennis Court(s)
Waterfront Description Lake
View Y/N Yes
View Golf Course, Lake
Roof Type Tile
Street Surface Paved
Total Parking Spaces 2
Garage Yes
Private Pool Yes
Building
Lot Description Oversize
Building Description Concrete Block,Stucco, DSL/Cable Available
Story 1
Water Central
Architectural Style Ranch, Single Family
Level or Stories 1
Structure Type Concrete Block,Stucco
New Construction No
Schools
Elementary Schools Veterans Memorial El
Middle Schools North Naples Middle School
High Schools Gulf Coast High School
Others
Pets Allowed With Approval
Senior Community No
Tax ID 68980000308
Ownership Single Family
Security Features Security System,Gated Community,Smoke Detector(s)
Read Less Info
Want to know what your home might be worth? Contact us for a FREE valuation!

Our team is ready to help you sell your home for the highest possible price ASAP

Bought with Premier Sotheby's Int'l Realty
GET MORE INFORMATION
REALTORS®


