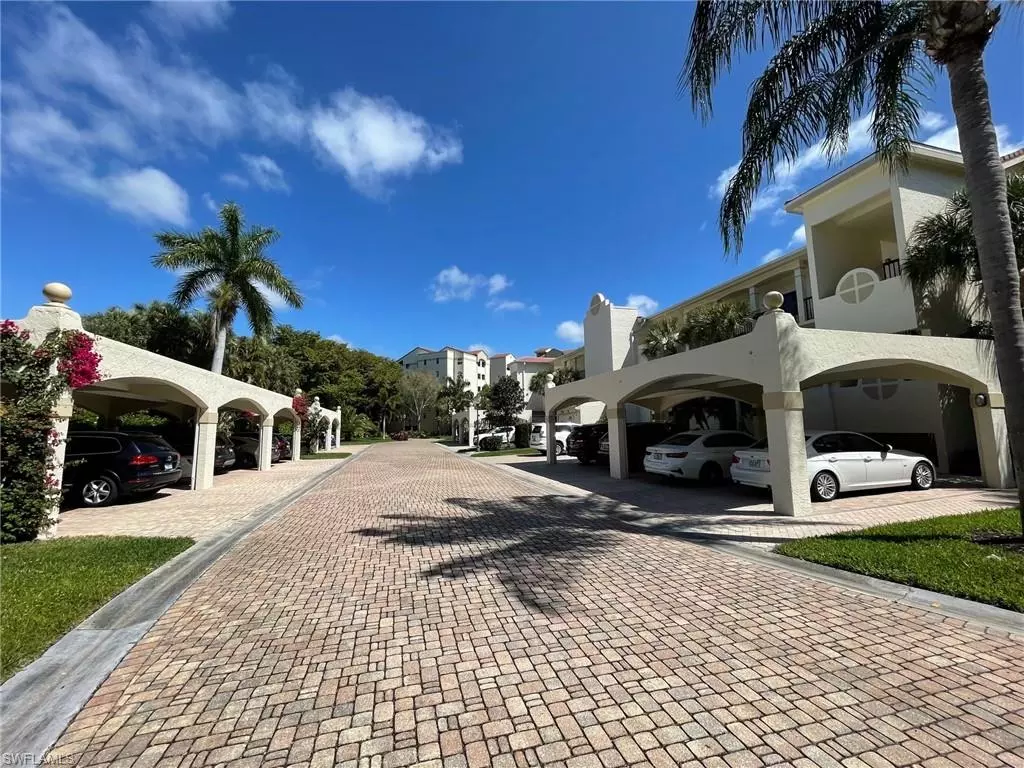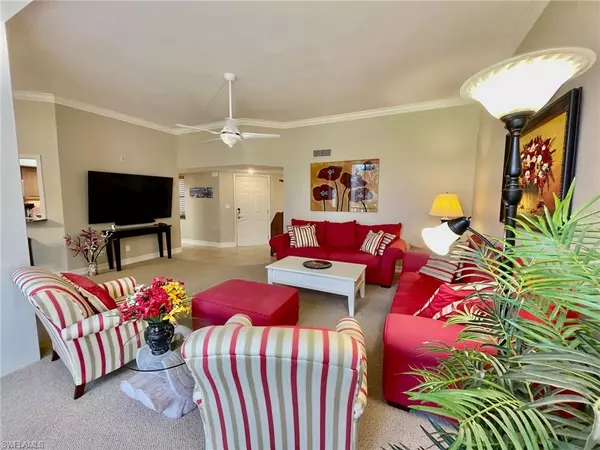$936,000
$914,900
2.3%For more information regarding the value of a property, please contact us for a free consultation.
2 Beds
2 Baths
1,611 SqFt
SOLD DATE : 05/11/2022
Key Details
Sold Price $936,000
Property Type Condo
Sub Type Low Rise (1-3)
Listing Status Sold
Purchase Type For Sale
Square Footage 1,611 sqft
Price per Sqft $581
Subdivision Valencia At Pelican Bay
MLS Listing ID 222017016
Sold Date 05/11/22
Bedrooms 2
Full Baths 2
Condo Fees $2,433/qua
HOA Y/N No
Originating Board Naples
Year Built 1988
Annual Tax Amount $4,947
Tax Year 2021
Property Description
Short walk to the South Beach Tram! Welcome to this beautiful renovated garden condo in Valencia at Pelican Bay! Fabulous appointments including high ceilings, renovated kitchen & kitchen ceiling/lights, bathrooms and floors...along with having increased square footage due to the glass enclosed lanai, with floor to ceiling sliding doors. Light & bright, very spacious with a very open floor plan, and private entry. Large master & guest bedrooms, along with built-in walk in closets. The kitchen ceiling has been raised with added lighting installed. Offered furnished per attached inventory list. There is a storage closet next to front door. Valencia is conveniently located WALKING DISTANCE between the north & south beach trams, (VERY close to the South tram!) allowing easy access to either beach club.
Location
State FL
County Collier
Area Pelican Bay
Rooms
Dining Room Breakfast Bar, Dining - Family
Interior
Interior Features Closet Cabinets, Custom Mirrors, Smoke Detectors, Volume Ceiling, Walk-In Closet(s), Window Coverings
Heating Central Electric
Flooring Carpet, Marble, Tile
Equipment Dishwasher, Disposal, Dryer, Microwave, Refrigerator/Icemaker, Self Cleaning Oven, Washer
Furnishings Furnished
Fireplace No
Window Features Window Coverings
Appliance Dishwasher, Disposal, Dryer, Microwave, Refrigerator/Icemaker, Self Cleaning Oven, Washer
Heat Source Central Electric
Exterior
Exterior Feature Screened Lanai/Porch
Parking Features Detached Carport
Carport Spaces 1
Pool Community
Community Features Clubhouse, Pool, Fitness Center, Restaurant, Sidewalks, Street Lights, Tennis Court(s), Golf
Amenities Available Barbecue, Beach Access, Beach Club Available, Bike And Jog Path, Clubhouse, Pool, Community Room, Spa/Hot Tub, Fitness Center, Private Beach Pavilion, Restaurant, Sidewalk, Streetlight, Tennis Court(s)
Waterfront Description None
View Y/N Yes
View Landscaped Area, Water, Water Feature
Roof Type Tile
Total Parking Spaces 1
Garage No
Private Pool No
Building
Lot Description Regular
Building Description Concrete Block,Stucco, DSL/Cable Available
Story 1
Water Central
Architectural Style Low Rise (1-3)
Level or Stories 1
Structure Type Concrete Block,Stucco
New Construction No
Schools
Elementary Schools Sea Gate Elementary
Middle Schools Pine Ridge Middle School
High Schools Barron Collier High School
Others
Pets Allowed Limits
Senior Community No
Pet Size 20
Tax ID 78695001705
Ownership Condo
Security Features Smoke Detector(s)
Num of Pet 1
Read Less Info
Want to know what your home might be worth? Contact us for a FREE valuation!

Our team is ready to help you sell your home for the highest possible price ASAP

Bought with John R Wood Properties
GET MORE INFORMATION
REALTORS®






