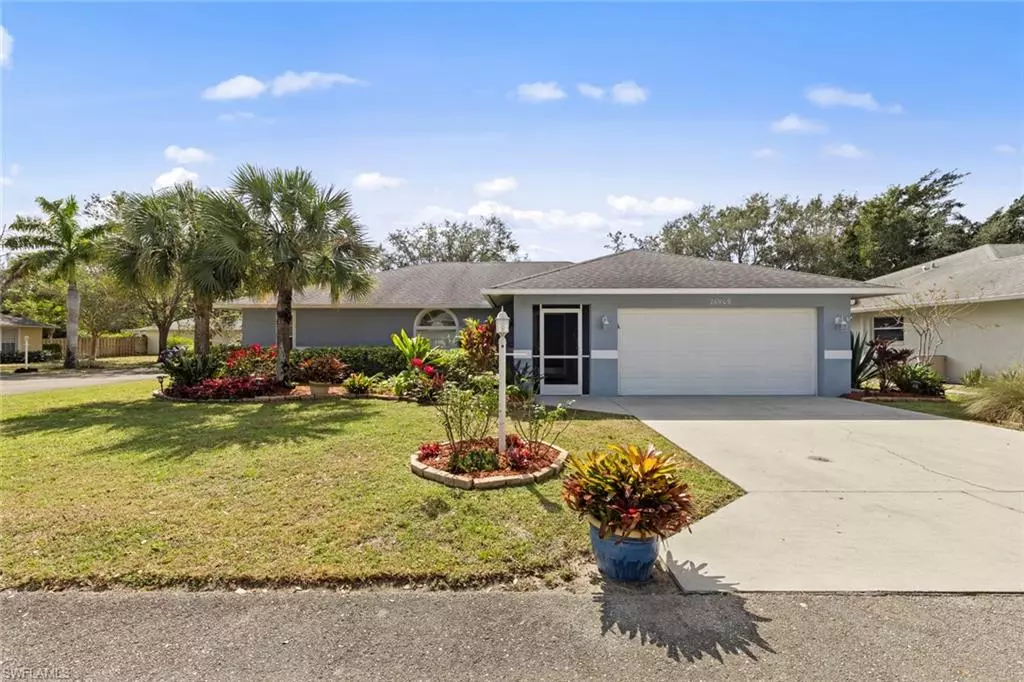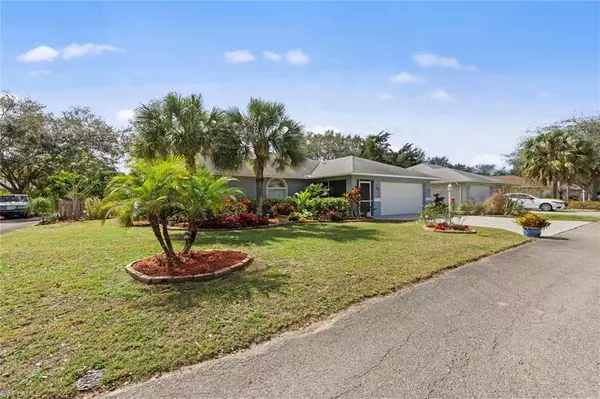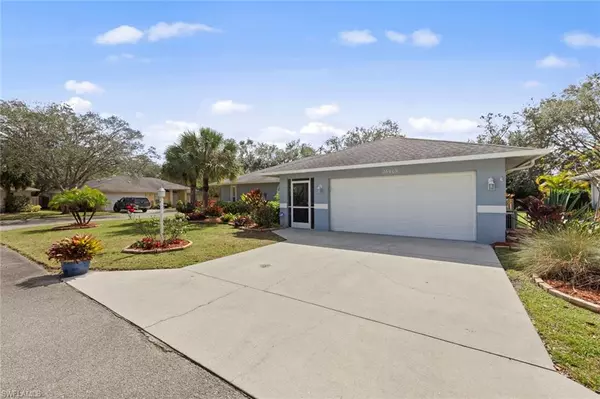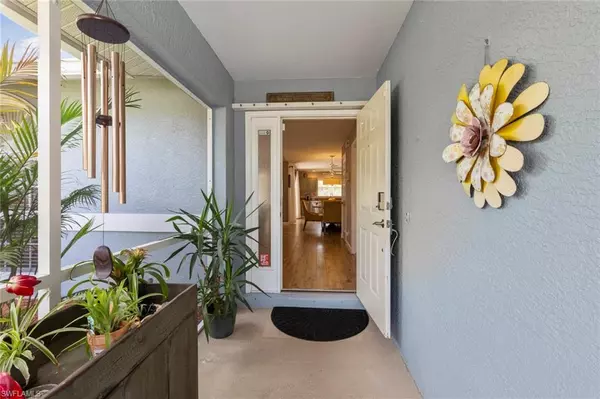$512,500
$525,000
2.4%For more information regarding the value of a property, please contact us for a free consultation.
3 Beds
2 Baths
1,717 SqFt
SOLD DATE : 04/22/2022
Key Details
Sold Price $512,500
Property Type Single Family Home
Sub Type Ranch,Single Family Residence
Listing Status Sold
Purchase Type For Sale
Square Footage 1,717 sqft
Price per Sqft $298
Subdivision Morton Grove
MLS Listing ID 222013070
Sold Date 04/22/22
Bedrooms 3
Full Baths 2
HOA Y/N Yes
Originating Board Naples
Year Built 2003
Annual Tax Amount $2,782
Tax Year 2021
Lot Size 9,286 Sqft
Acres 0.2132
Property Description
Welcome to Morton Grove, a quiet, serene Bonita Springs community, where this meticulously kept single family home is just waiting to be yours. This home is perfectly poised on a corner lot with a Southern exposure. Enjoy the tranquility this home offers from your covered and screened lanai. This light and bright home’s interior offers one-level living with granite counter tops, tile back splash, tile flooring throughout, and A/C in garage! A split bedroom floor plan provides ideal privacy between the guest rooms and your spacious master suite with ensuite bath, over-sized walk-in closet, and an extra sitting area/office space. The open concept floor plan flows seamlessly to the outdoor living space, perfect for entertaining, with a fenced in backyard, with your very own Fig, Mango and Moringa trees! This community offers quick access to Bonita Beach Rd, and I-75, and 15 minutes to the BEACHES! Take a stroll over to the clubhouse with a community pool. If you are looking for a family community, with low fees, community pool, and privacy, this community could be your new home! For the nature lovers, Pine Lake Preserve, and Bonita Nature Place are both just across E Terry Street!
Location
State FL
County Lee
Area Morton Grove
Zoning RM-2
Rooms
Bedroom Description First Floor Bedroom,Master BR Ground,Master BR Sitting Area,Split Bedrooms
Dining Room Breakfast Bar, Dining - Living
Kitchen Pantry
Interior
Interior Features Pantry, Smoke Detectors, Vaulted Ceiling(s), Walk-In Closet(s), Window Coverings
Heating Central Electric
Flooring Tile
Equipment Auto Garage Door, Dishwasher, Disposal, Dryer, Microwave, Range, Refrigerator/Icemaker, Self Cleaning Oven, Smoke Detector, Washer
Furnishings Unfurnished
Fireplace No
Window Features Window Coverings
Appliance Dishwasher, Disposal, Dryer, Microwave, Range, Refrigerator/Icemaker, Self Cleaning Oven, Washer
Heat Source Central Electric
Exterior
Exterior Feature Screened Lanai/Porch
Parking Features Driveway Paved, Attached
Garage Spaces 2.0
Pool Community
Community Features Clubhouse, Pool, Street Lights
Amenities Available Clubhouse, Pool, Community Room, Streetlight, Underground Utility
Waterfront Description None
View Y/N Yes
View Landscaped Area, Privacy Wall
Roof Type Shingle
Street Surface Paved
Porch Patio
Total Parking Spaces 2
Garage Yes
Private Pool No
Building
Lot Description Corner Lot, Oversize
Building Description Concrete Block,Stucco, DSL/Cable Available
Story 1
Water Central
Architectural Style Ranch, Single Family
Level or Stories 1
Structure Type Concrete Block,Stucco
New Construction No
Schools
Elementary Schools School Of Choice
Middle Schools School Of Choice
High Schools School Of Choice
Others
Pets Allowed Yes
Senior Community No
Tax ID 30-47-26-B4-00201.0080
Ownership Single Family
Security Features Smoke Detector(s)
Read Less Info
Want to know what your home might be worth? Contact us for a FREE valuation!

Our team is ready to help you sell your home for the highest possible price ASAP

Bought with William Raveis Real Estate
GET MORE INFORMATION

REALTORS®






