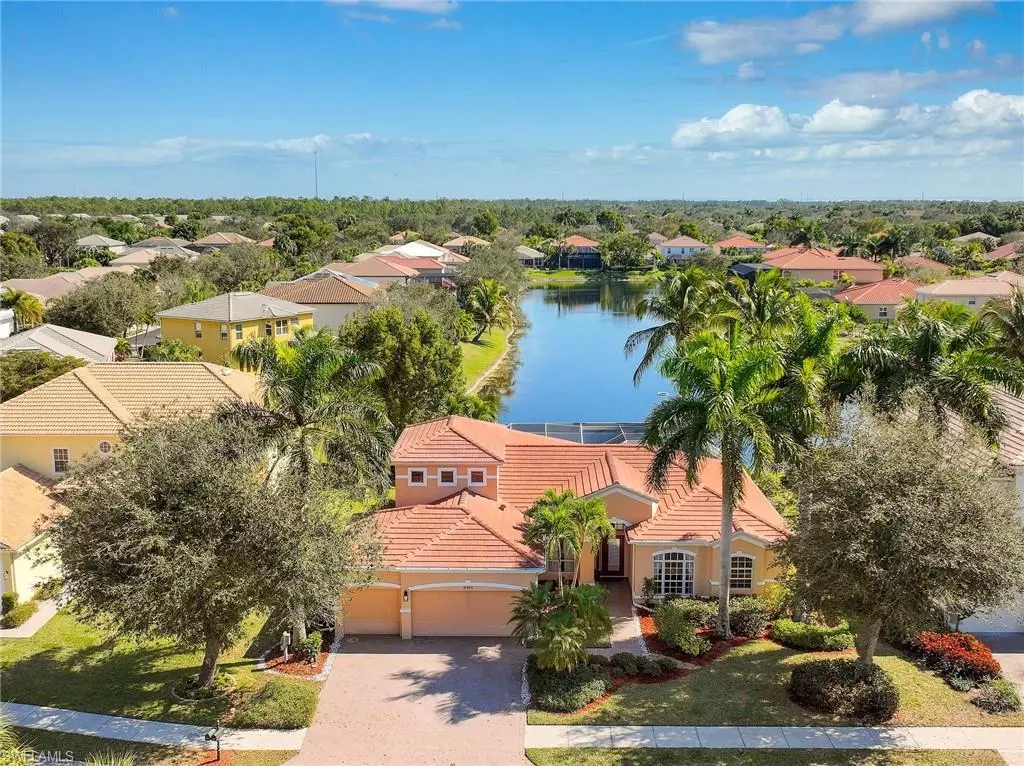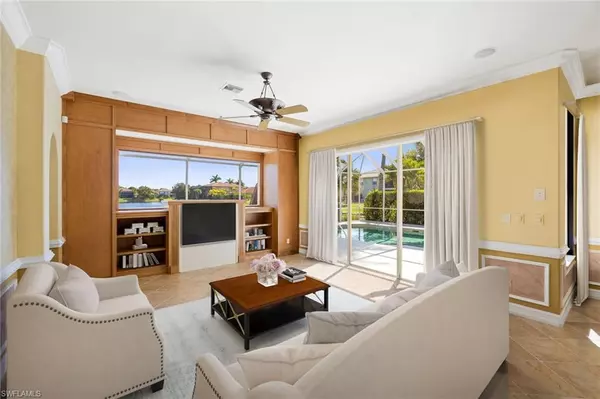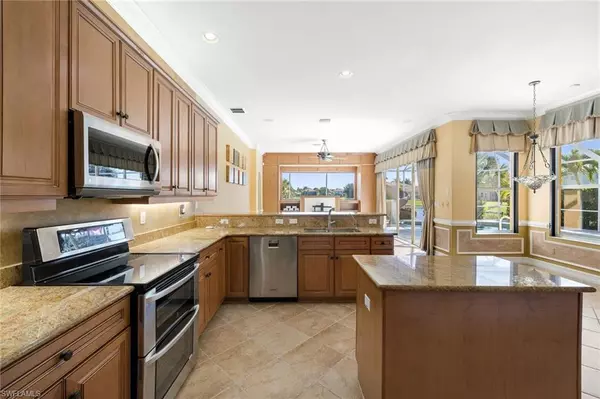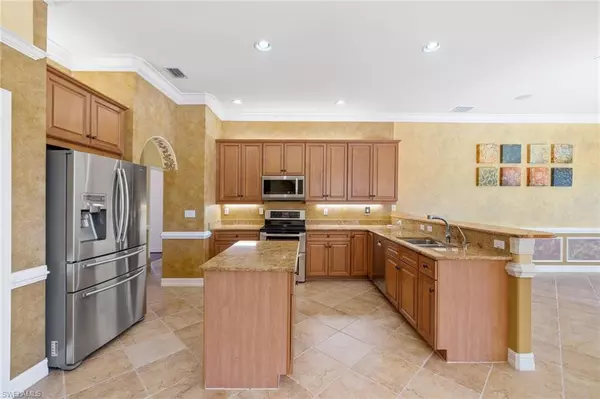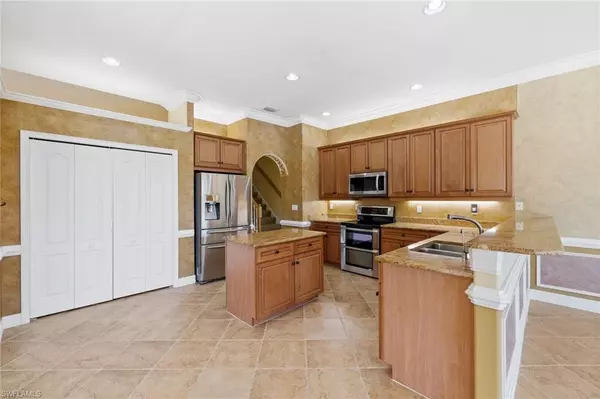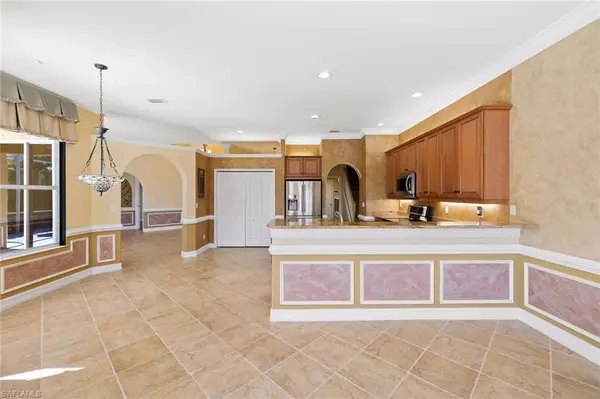$900,000
$950,000
5.3%For more information regarding the value of a property, please contact us for a free consultation.
4 Beds
3 Baths
2,923 SqFt
SOLD DATE : 04/14/2022
Key Details
Sold Price $900,000
Property Type Single Family Home
Sub Type Ranch,Single Family Residence
Listing Status Sold
Purchase Type For Sale
Square Footage 2,923 sqft
Price per Sqft $307
Subdivision Laurel Lakes
MLS Listing ID 222010441
Sold Date 04/14/22
Bedrooms 4
Full Baths 3
HOA Y/N No
Originating Board Naples
Year Built 2005
Annual Tax Amount $3,340
Tax Year 2021
Property Description
* NEW ROOF , AC & WATER HEATER- Seller willing to entertain all offers! Welcome to this expansive lake front home located in one of Naples most desirable family communities. Situated on the best lot offered in Laurel Lakes with long lake views and ample natural light. Upon entry, there is a large formal living room overlooking the lake, along with a grand formal dining room. Wrapped around the pool, there are large sliders surrounding the patio allowing stunning views and access from the formal living, living room and master bedroom. The master bedroom offers two large walk in closets and extended seating area. This split floor plan offers the ultimate large family home offering 4 bedrooms, a full office PLUS media/ theater room upstairs. This fully upgraded model home is outfitted with an expansive three car garage, luxury electric blinds, stunning hand painted murals and grand slide into the pool. Laurel Lakes is the ultimate gated Naples community with newly updated amenities including a resort swimming pool, gym, club house and kitchen/ dining area all for some of the lowest HOA dues in SWFL.
Location
State FL
County Collier
Area Laurel Lakes
Rooms
Bedroom Description Master BR Ground,Split Bedrooms
Dining Room Dining - Living, Formal
Kitchen Island, Pantry
Interior
Interior Features Built-In Cabinets, Custom Mirrors, Foyer, Pantry, Smoke Detectors, Wired for Sound, Walk-In Closet(s)
Heating Central Electric
Flooring Carpet, Tile, Wood
Equipment Dishwasher, Disposal, Dryer, Microwave, Range, Refrigerator/Icemaker, Self Cleaning Oven, Smoke Detector, Washer
Furnishings Unfurnished
Fireplace No
Appliance Dishwasher, Disposal, Dryer, Microwave, Range, Refrigerator/Icemaker, Self Cleaning Oven, Washer
Heat Source Central Electric
Exterior
Parking Features Attached
Garage Spaces 3.0
Pool Community, Below Ground, Concrete
Community Features Clubhouse, Pool, Fitness Center, Street Lights, Tennis Court(s), Gated
Amenities Available Basketball Court, Billiard Room, Clubhouse, Pool, Spa/Hot Tub, Fitness Center, Streetlight, Tennis Court(s)
Waterfront Description Lake
View Y/N Yes
View Lake, Landscaped Area
Roof Type Tile
Street Surface Paved
Total Parking Spaces 3
Garage Yes
Private Pool Yes
Building
Lot Description Regular
Building Description Concrete Block,Stucco, DSL/Cable Available
Story 2
Water Central
Architectural Style Ranch, Single Family
Level or Stories 2
Structure Type Concrete Block,Stucco
New Construction No
Schools
Elementary Schools Laurel Oak Elementary School
Middle Schools Oakridge Middle School
High Schools Gulf Coast High School
Others
Pets Allowed With Approval
Senior Community No
Tax ID 54523003941
Ownership Single Family
Security Features Smoke Detector(s),Gated Community
Read Less Info
Want to know what your home might be worth? Contact us for a FREE valuation!

Our team is ready to help you sell your home for the highest possible price ASAP

Bought with Amerivest Realty
GET MORE INFORMATION
REALTORS®

