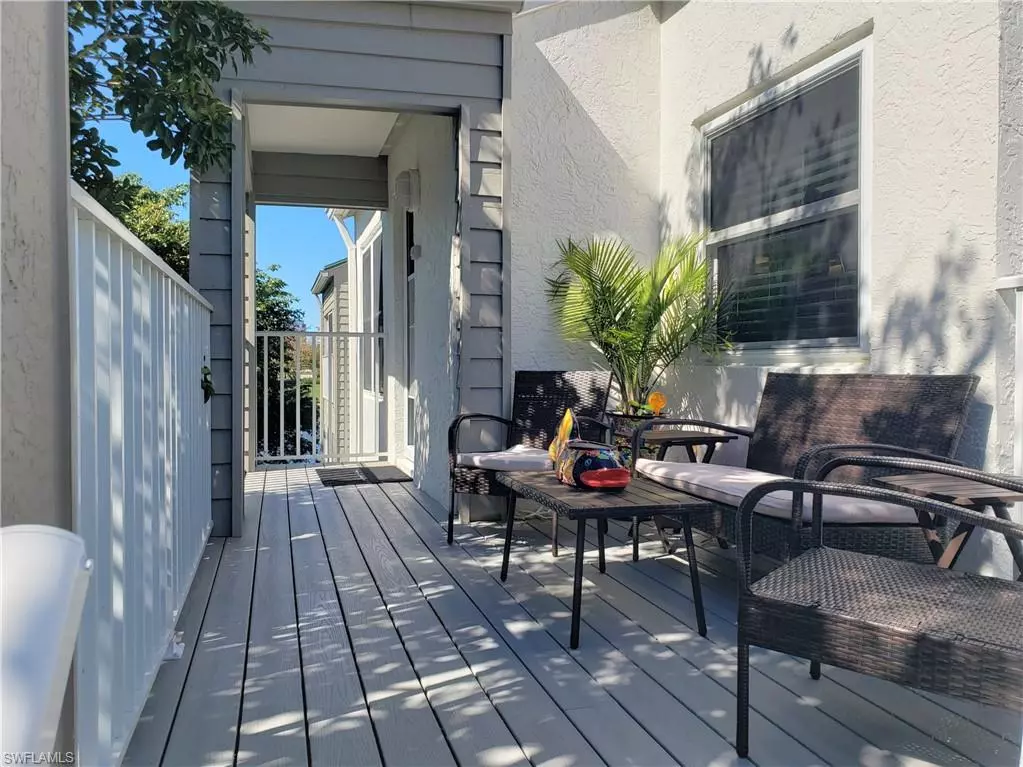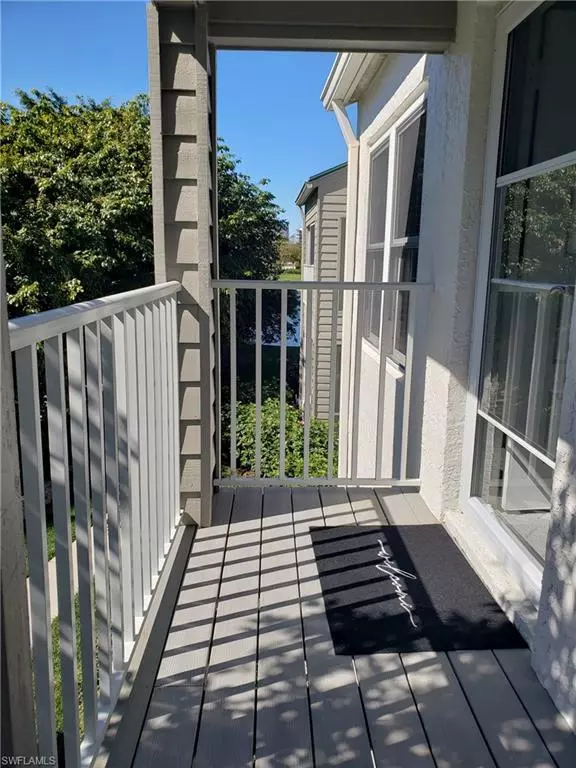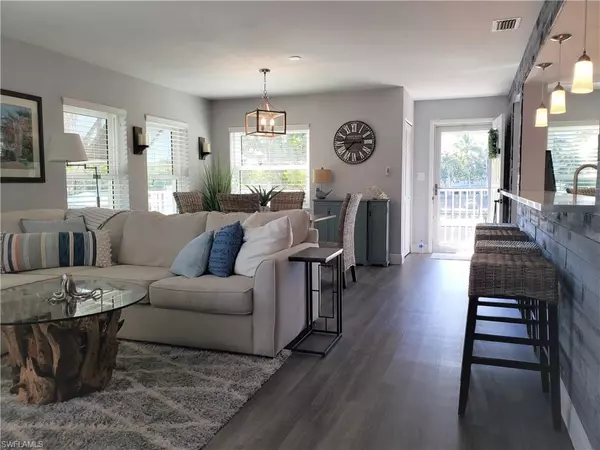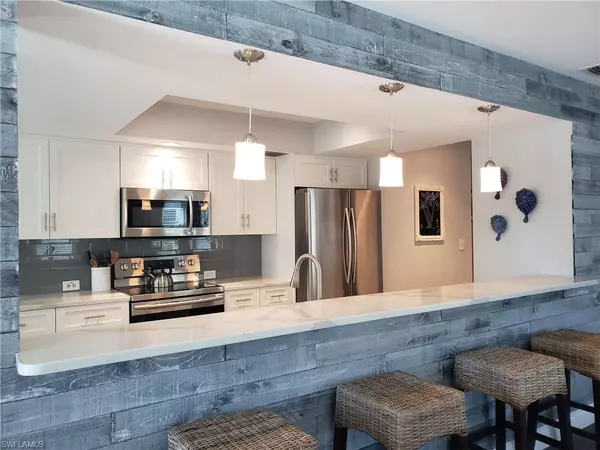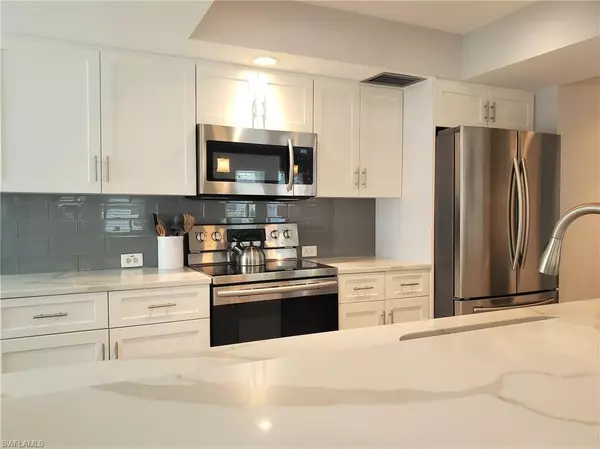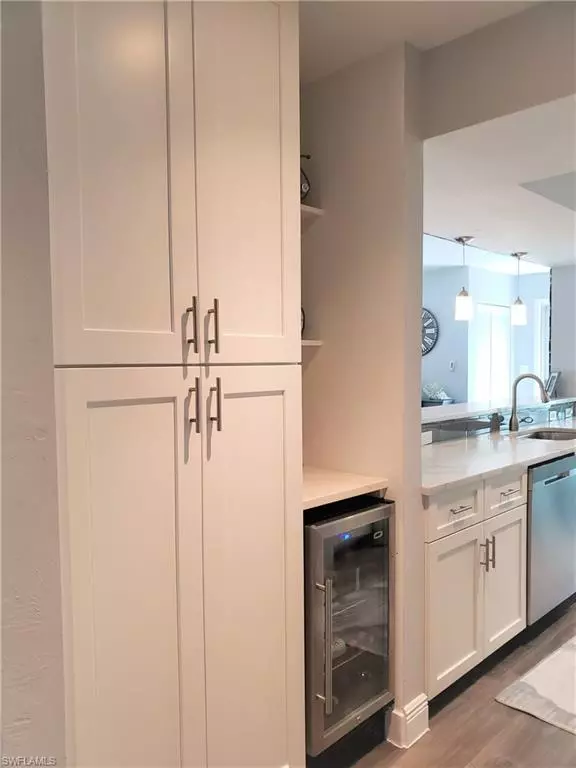$485,000
$422,000
14.9%For more information regarding the value of a property, please contact us for a free consultation.
2 Beds
2 Baths
1,347 SqFt
SOLD DATE : 04/04/2022
Key Details
Sold Price $485,000
Property Type Condo
Sub Type Low Rise (1-3)
Listing Status Sold
Purchase Type For Sale
Square Footage 1,347 sqft
Price per Sqft $360
Subdivision Harbourside
MLS Listing ID 222007720
Sold Date 04/04/22
Bedrooms 2
Full Baths 2
Condo Fees $1,892/qua
HOA Y/N Yes
Originating Board Naples
Year Built 1988
Annual Tax Amount $2,406
Tax Year 2021
Property Description
WELCOME TO WIGGINS BAY, This 2bdrm second floor End unit Condo in the Harbourside Community has it all. Totally renovated, very bright with luxury vinyl floors throughout, and custom tile baths, quartz counters throughout with natural colors, stainless appliances, custom pantry/coffee bar area with wine frig in kitchen. both bedrms have oversized walk-in closets & all windows are impact installed 2011. Freshly painted, with brand new washer/dryer. Spacious floor plan, with westerly exposure at late afternoon/evening. Master has access to lanai with private sitting area or additional office space. This Community has its own pool and hot tub spa. This Prime location is steps to tennis & fitness facility, boat shuttle, Tiki bar, & Clubhouse. All these amenities are included with the optional membership at tarpon Cove Yacht and Racquet Club for a discounted transfer fee of $7,500.00 plus fla tax to buyer, 1 time fee, then yrly dues. Best of all this this is sold furnished, so get ready to enjoy the water and sun. See exclusion List in supplements. This is a great opportunity to own in North Naples on the water. ASK ABOUT ALL DETALS OR TAKE A TOUR OF CLUB
Location
State FL
County Collier
Area Wiggins Bay
Rooms
Bedroom Description First Floor Bedroom,Master BR Sitting Area,Split Bedrooms
Dining Room Breakfast Room, Dining - Living, Eat-in Kitchen
Kitchen Pantry
Interior
Interior Features Bar, Built-In Cabinets, Pantry, Smoke Detectors, Walk-In Closet(s), Window Coverings
Heating Central Electric
Flooring Laminate, Tile
Equipment Dishwasher, Disposal, Dryer, Microwave, Range, Refrigerator, Refrigerator/Freezer, Refrigerator/Icemaker, Self Cleaning Oven, Smoke Detector, Washer, Washer/Dryer Hookup, Wine Cooler
Furnishings Furnished
Fireplace No
Window Features Window Coverings
Appliance Dishwasher, Disposal, Dryer, Microwave, Range, Refrigerator, Refrigerator/Freezer, Refrigerator/Icemaker, Self Cleaning Oven, Washer, Wine Cooler
Heat Source Central Electric
Exterior
Exterior Feature Boat Dock Private, Dock Lease, Dock Purchase, Open Porch/Lanai, Screened Lanai/Porch, Tennis Court(s)
Parking Features 1 Assigned, Common, Covered, Deeded, Guest, Paved, Detached Carport
Carport Spaces 1
Pool Community
Community Features Clubhouse, Pool, Fitness Center, Restaurant, Sidewalks, Street Lights, Tennis Court(s), Gated
Amenities Available Beach Access, Bike Storage, Bocce Court, Clubhouse, Pool, Fitness Center, Private Membership, Restaurant, See Remarks, Sidewalk, Streetlight, Tennis Court(s), Underground Utility
Waterfront Description None
View Y/N Yes
View Lake, Landscaped Area, Parking Lot, Partial Bay, Partial Buildings, Pool/Club, Tennis Courts
Roof Type Metal
Street Surface Paved
Porch Deck
Total Parking Spaces 1
Garage No
Private Pool No
Building
Lot Description Zero Lot Line
Building Description Concrete Block,Poured Concrete,Wood Frame,Stucco,Wood Siding, DSL/Cable Available
Story 1
Water Central
Architectural Style Florida, Low Rise (1-3)
Level or Stories 1
Structure Type Concrete Block,Poured Concrete,Wood Frame,Stucco,Wood Siding
New Construction No
Schools
Elementary Schools Naples Park Elementary School
Middle Schools North Naples Middle School
High Schools Gulf Coast High School
Others
Pets Allowed Limits
Senior Community No
Pet Size 30
Tax ID 49230560009
Ownership Condo
Security Features Smoke Detector(s),Gated Community
Num of Pet 2
Read Less Info
Want to know what your home might be worth? Contact us for a FREE valuation!

Our team is ready to help you sell your home for the highest possible price ASAP

Bought with Premiere Plus Realty Company
GET MORE INFORMATION
REALTORS®

