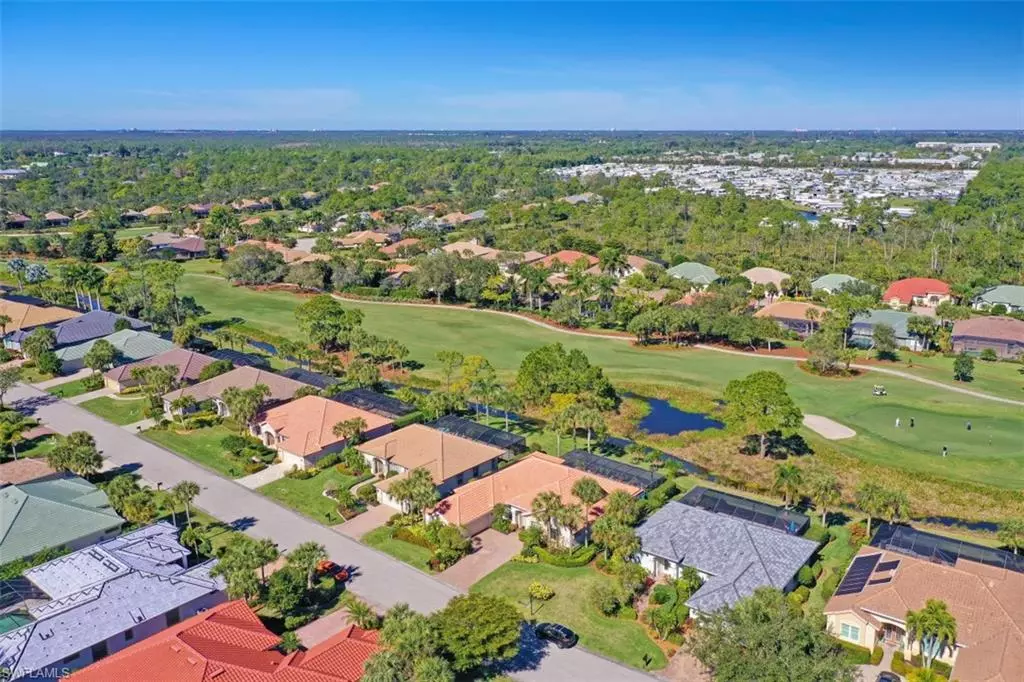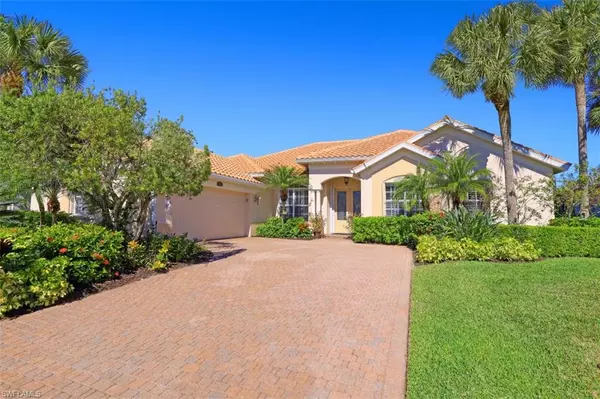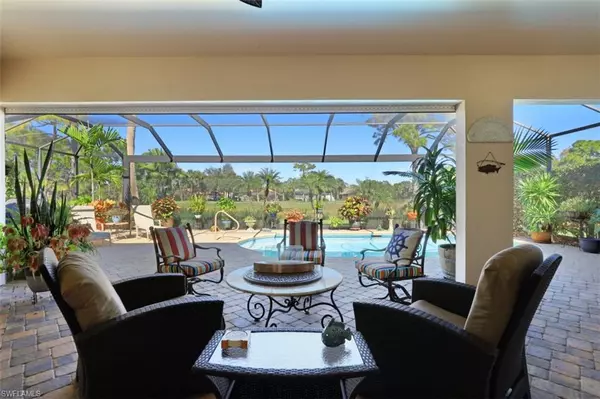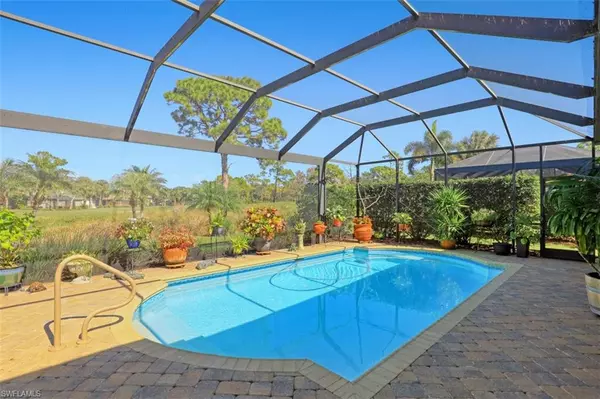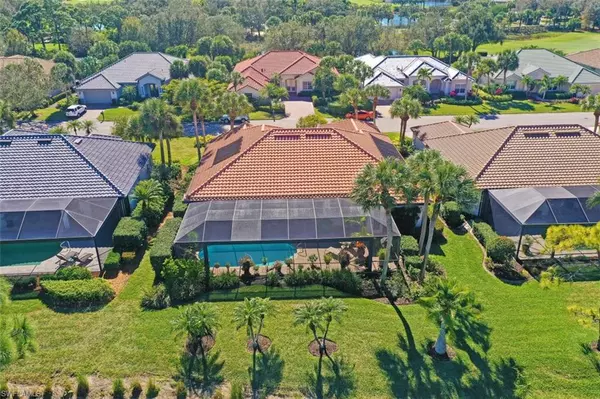$1,195,000
$1,195,000
For more information regarding the value of a property, please contact us for a free consultation.
3 Beds
3 Baths
2,792 SqFt
SOLD DATE : 03/11/2022
Key Details
Sold Price $1,195,000
Property Type Single Family Home
Sub Type Ranch,Single Family Residence
Listing Status Sold
Purchase Type For Sale
Square Footage 2,792 sqft
Price per Sqft $428
Subdivision Pinehurst
MLS Listing ID 222007788
Sold Date 03/11/22
Bedrooms 3
Full Baths 3
HOA Fees $8/ann
HOA Y/N Yes
Originating Board Naples
Year Built 1999
Annual Tax Amount $8,995
Tax Year 2021
Lot Size 0.253 Acres
Acres 0.253
Property Description
No need to update this beautiful Olympic plan as it has all been done for you, and in the quality you have been dreaming of! Cornerstone Kitchens has done a fabulous remodel on the kitchen with designer level granite and 42” crisp white cabinets; under and over cabinet lighting, newer upscale appliances, wine cooler too! All 3 full bathrooms have been updated and feature high end vanities, custom shower enclosures and more! Renovated pool with new ‘marcite', new lighting, pool heater, pool pump, and new tile surround. The most popular floor plan in the most sought-after neighborhood in Pelican Sound, this home enjoys one of the best views in the community, on River #8 green! If you didn't know the founding year for Pelican Sound you would think it is a brand new community with the quality updating and upgrading that the owners there have done over the years and very recently. Beside the River you have everything you could ever want in a Florida community. The location and amenities cannot be beat, west of US 41 and with direct Gulf access. Water taxi to the beach,
secure boat storage for a nominal fee, boat ramp on the Estero River; 27 holes of championship golf and much more!
Location
State FL
County Lee
Area Pelican Sound
Zoning RPD
Rooms
Bedroom Description Split Bedrooms
Dining Room Breakfast Bar, Breakfast Room, Dining - Family, Formal
Interior
Interior Features Bar, Built-In Cabinets, Coffered Ceiling(s), Foyer, Laundry Tub
Heating Central Electric
Flooring Laminate, Tile
Equipment Auto Garage Door, Cooktop - Electric, Dishwasher, Disposal, Double Oven, Dryer, Grill - Gas, Microwave, Range, Refrigerator, Refrigerator/Icemaker, Safe, Security System, Self Cleaning Oven, Smoke Detector, Solar Panels, Wall Oven, Washer, Wine Cooler
Furnishings Unfurnished
Fireplace No
Appliance Electric Cooktop, Dishwasher, Disposal, Double Oven, Dryer, Grill - Gas, Microwave, Range, Refrigerator, Refrigerator/Icemaker, Safe, Self Cleaning Oven, Wall Oven, Washer, Wine Cooler
Heat Source Central Electric
Exterior
Exterior Feature Wooden Dock, Screened Lanai/Porch
Parking Features Attached
Garage Spaces 2.0
Pool Community, Below Ground, Concrete, Solar Heat, Salt Water
Community Features Clubhouse, Park, Pool, Fitness Center, Fishing, Golf, Putting Green, Restaurant, Sidewalks, Street Lights, Tennis Court(s), Gated
Amenities Available Basketball Court, Barbecue, Beach Access, Bike And Jog Path, Boat Storage, Bocce Court, Clubhouse, Community Boat Dock, Community Boat Ramp, Community Gulf Boat Access, Park, Pool, Community Room, Spa/Hot Tub, Fitness Center, Fish Cleaning Station, Fishing Pier, Golf Course, Internet Access, Library, Pickleball, Play Area, Private Membership, Putting Green, Restaurant, Sidewalk, Streetlight, Tennis Court(s), Underground Utility
Waterfront Description Creek
View Y/N Yes
View Creek/Stream, Golf Course
Roof Type Tile
Street Surface Paved
Porch Deck
Total Parking Spaces 2
Garage Yes
Private Pool Yes
Building
Lot Description Regular
Building Description Concrete Block,Stucco, DSL/Cable Available
Story 1
Water Central
Architectural Style Ranch, Single Family
Level or Stories 1
Structure Type Concrete Block,Stucco
New Construction No
Others
Pets Allowed Limits
Senior Community No
Tax ID 32-46-25-E2-0300D.0240
Ownership Single Family
Security Features Security System,Smoke Detector(s),Gated Community
Num of Pet 2
Read Less Info
Want to know what your home might be worth? Contact us for a FREE valuation!

Our team is ready to help you sell your home for the highest possible price ASAP

Bought with John R Wood Properties
GET MORE INFORMATION
REALTORS®

