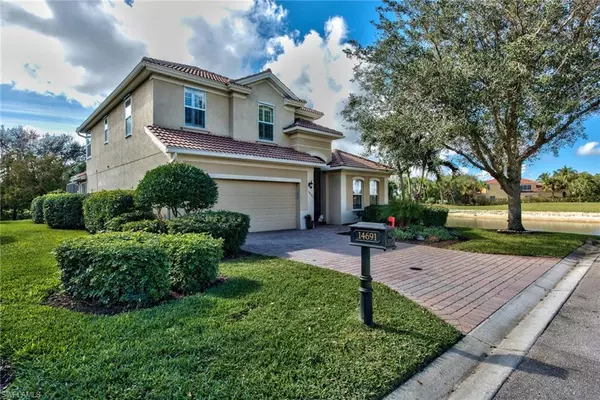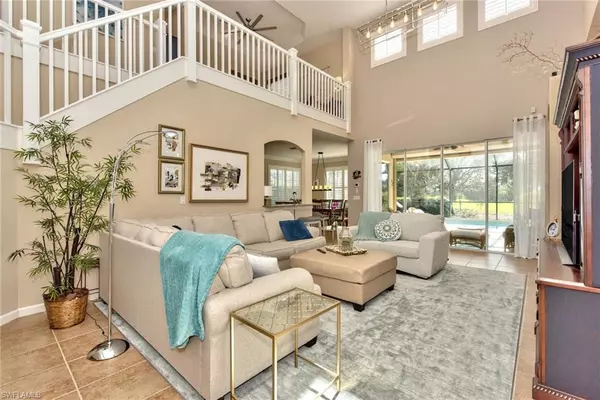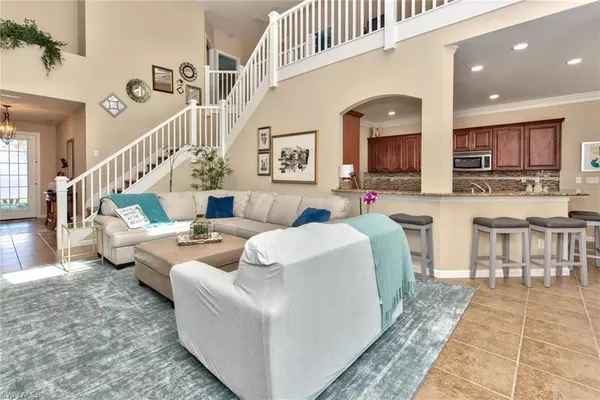$851,000
$829,000
2.7%For more information regarding the value of a property, please contact us for a free consultation.
4 Beds
4 Baths
2,715 SqFt
SOLD DATE : 03/09/2022
Key Details
Sold Price $851,000
Property Type Single Family Home
Sub Type 2 Story,Single Family Residence
Listing Status Sold
Purchase Type For Sale
Square Footage 2,715 sqft
Price per Sqft $313
Subdivision Novela
MLS Listing ID 222001192
Sold Date 03/09/22
Bedrooms 4
Full Baths 4
HOA Y/N Yes
Originating Board Naples
Year Built 2007
Annual Tax Amount $7,261
Tax Year 2020
Lot Size 0.274 Acres
Acres 0.274
Property Description
Beautiful spacious single family residence with one of most private lots in this SWF desirable community - Palmira Golf and Country Club. This 4 bedroom with 4 full bathrooms (3 of which are en-suites) also has a first floor master bedroom. In the morning or evening, enjoy morning coffee or evening cocktails inside the spacious lanai. The open floor plan between the kitchen, dining area and great room creates relaxed conversation. The upstairs den and guest rooms provides separation and added comfort. Located at the end of a dead end street - only one neighbor, the lake and golf course view lend additional tranquility. Other enhancements include; granite countertops, SS appliances, upgraded floor tile, plantation shutters, hurricane shutters, etc. New dishwasher, railing up the stairs, ceiling fan and chandelier have all been recently updated. All residents are members of the Renaissance Center that includes the newly renovated Resort Style Pool, Lap Pool, Restaurant, Attended Fitness Center and multiple Tennis Courts. Membership to the country club is optional. SWF International Airport, Barefoot Beach and great shopping is a short 10-to-15-minute drive.
Location
State FL
County Lee
Area Palmira Golf And Country Club
Zoning RPD
Rooms
Bedroom Description First Floor Bedroom,Master BR Ground,Split Bedrooms
Dining Room Breakfast Bar, Eat-in Kitchen
Kitchen Pantry, Walk-In Pantry
Interior
Interior Features Cathedral Ceiling(s), Exclusions, Foyer, Laundry Tub, Pantry, Smoke Detectors, Tray Ceiling(s), Walk-In Closet(s), Window Coverings
Heating Central Electric
Flooring Carpet, Tile
Equipment Auto Garage Door, Cooktop - Electric, Dishwasher, Disposal, Dryer, Microwave, Range, Refrigerator/Freezer, Security System, Self Cleaning Oven, Smoke Detector, Washer, Washer/Dryer Hookup, Water Treatment Owned
Furnishings Turnkey
Fireplace No
Window Features Window Coverings
Appliance Electric Cooktop, Dishwasher, Disposal, Dryer, Microwave, Range, Refrigerator/Freezer, Self Cleaning Oven, Washer, Water Treatment Owned
Heat Source Central Electric
Exterior
Exterior Feature Screened Lanai/Porch
Parking Features 2 Assigned, Driveway Paved, Attached
Garage Spaces 2.0
Pool Community, Below Ground, Concrete, Equipment Stays, Electric Heat, Screen Enclosure
Community Features Clubhouse, Park, Pool, Dog Park, Fitness Center, Golf, Putting Green, Restaurant, Sidewalks, Street Lights, Tennis Court(s), Gated
Amenities Available Basketball Court, Billiard Room, Bocce Court, Business Center, Clubhouse, Park, Pool, Community Room, Spa/Hot Tub, Dog Park, Fitness Center, Full Service Spa, Golf Course, Internet Access, Library, Pickleball, Play Area, Private Membership, Putting Green, Restaurant, Sauna, Sidewalk, Streetlight, Tennis Court(s), Underground Utility
Waterfront Description None
View Y/N Yes
View Golf Course, Lake, Water
Roof Type Tile
Total Parking Spaces 2
Garage Yes
Private Pool Yes
Building
Lot Description Dead End, Golf Course
Story 2
Water Central
Architectural Style Two Story, Single Family
Level or Stories 2
Structure Type Concrete Block,Poured Concrete,Stucco
New Construction No
Others
Pets Allowed Yes
Senior Community No
Tax ID 04-48-26-B3-00610.0630
Ownership Single Family
Security Features Security System,Smoke Detector(s),Gated Community
Read Less Info
Want to know what your home might be worth? Contact us for a FREE valuation!

Our team is ready to help you sell your home for the highest possible price ASAP

Bought with SWF Premium Real Estate LLC
GET MORE INFORMATION

REALTORS®






