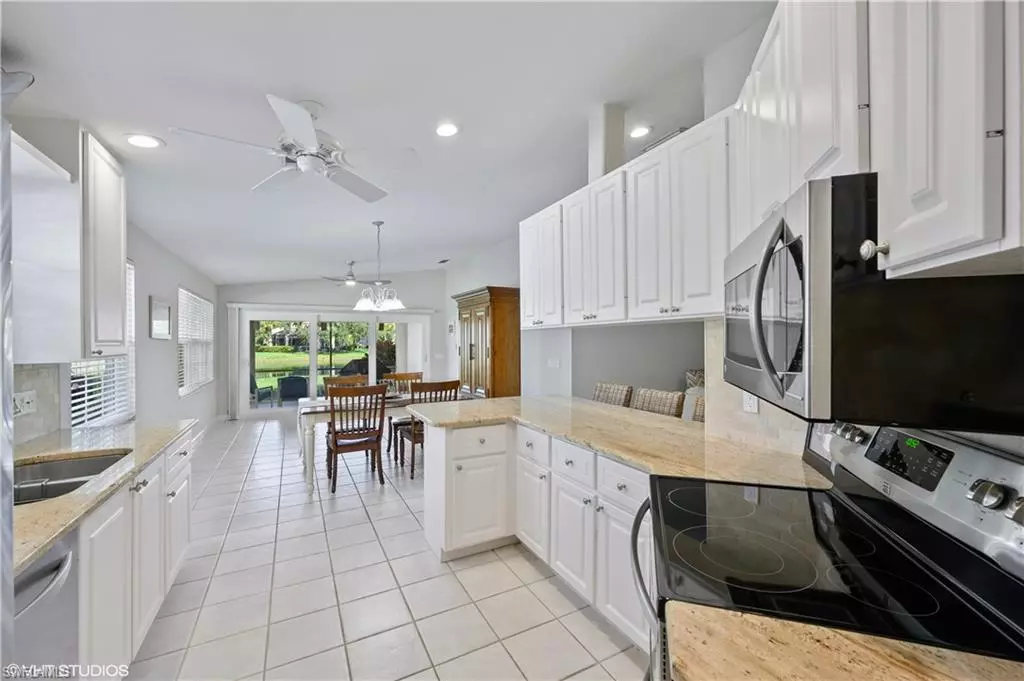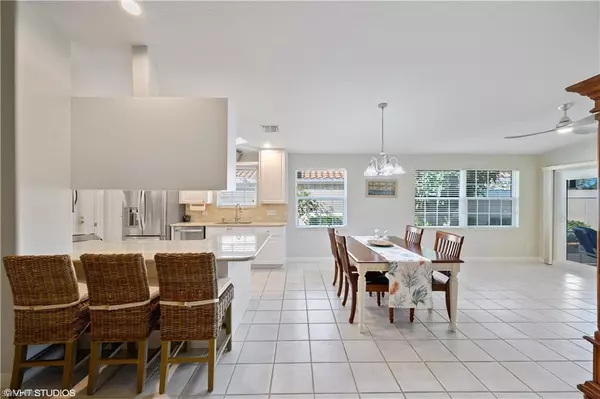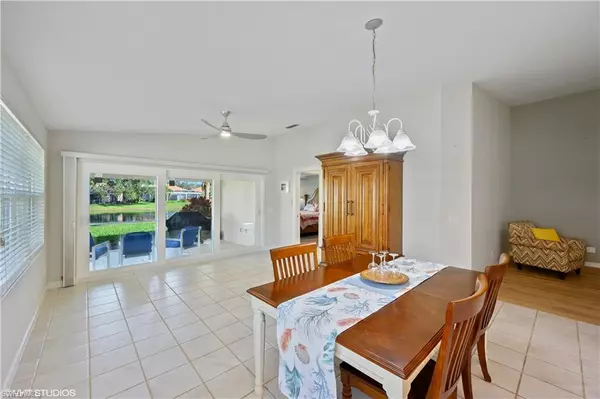$512,000
$499,000
2.6%For more information regarding the value of a property, please contact us for a free consultation.
2 Beds
2 Baths
1,522 SqFt
SOLD DATE : 01/25/2022
Key Details
Sold Price $512,000
Property Type Multi-Family
Sub Type Duplex,Villa Attached
Listing Status Sold
Purchase Type For Sale
Square Footage 1,522 sqft
Price per Sqft $336
Subdivision Island Walk
MLS Listing ID 221088693
Sold Date 01/25/22
Bedrooms 2
Full Baths 2
HOA Fees $418/qua
HOA Y/N Yes
Originating Board Naples
Year Built 1999
Annual Tax Amount $3,060
Tax Year 2021
Lot Size 5,227 Sqft
Acres 0.12
Property Description
All the conveniences of resort-style living await you in this partially furnished 2 bedroom / 2 bath villa in the sought after North Naples community of Island Walk. This home has been updated with full IMPACT WINDOWS & DOORS, brand new 22 SEER Trane A/C, luxury vinyl plank flooring in the bedrooms, new roof & gutters in 2019, stainless steel appliances, granite counter tops, expoxy garage floor, premium ceiling fans, central vac, new lanai screens, and more. Enjoy a morning coffee from your screened lanai with a serene lake view, then head to the town center for tennis, pickleball, bocce, or relax by the pool. Island Walk featurs a Town Center, with a resort-style pool, lap pool, newly renovated fitness center, pickleball, 8 Har-Tru lighted tennis courts, putting green, bocce courts, post office, gas station, car wash, 25 miles of biking/jogging pathways, beautiful lakes, and so much more. Conveniently located in North Naples, with nearby shopping, entertainment and dining, and a short drive to Vanderbilt Beach.
Location
State FL
County Collier
Area Island Walk
Rooms
Bedroom Description First Floor Bedroom,Master BR Sitting Area,Split Bedrooms
Dining Room Breakfast Bar, Dining - Living
Interior
Interior Features Closet Cabinets, Laundry Tub, Pull Down Stairs, Walk-In Closet(s), Window Coverings
Heating Central Electric
Flooring Carpet, Laminate, Tile
Equipment Auto Garage Door, Central Vacuum, Dishwasher, Disposal, Dryer, Microwave, Refrigerator/Freezer, Refrigerator/Icemaker, Security System, Self Cleaning Oven, Washer
Furnishings Partially
Fireplace No
Window Features Window Coverings
Appliance Dishwasher, Disposal, Dryer, Microwave, Refrigerator/Freezer, Refrigerator/Icemaker, Self Cleaning Oven, Washer
Heat Source Central Electric
Exterior
Exterior Feature Screened Lanai/Porch
Parking Features Driveway Paved, Attached
Garage Spaces 2.0
Pool Community
Community Features Clubhouse, Pool, Fitness Center, Putting Green, Restaurant, Sidewalks, Street Lights, Tennis Court(s), Gated
Amenities Available Beauty Salon, Bike And Jog Path, Bocce Court, Clubhouse, Pool, Community Room, Spa/Hot Tub, Fitness Center, Pickleball, Putting Green, Restaurant, Sidewalk, Streetlight, Tennis Court(s), Underground Utility
Waterfront Description Lake
View Y/N Yes
View Lake
Roof Type Tile
Street Surface Paved
Total Parking Spaces 2
Garage Yes
Private Pool No
Building
Lot Description Regular
Building Description Concrete Block,Stucco, DSL/Cable Available
Story 1
Water Central
Architectural Style Duplex, Villa Attached
Level or Stories 1
Structure Type Concrete Block,Stucco
New Construction No
Schools
Elementary Schools Vineyards Elementary School
Middle Schools Oakridge Middle School
High Schools Gulf Coast High School
Others
Pets Allowed With Approval
Senior Community No
Tax ID 52250008444
Ownership Single Family
Security Features Security System,Gated Community
Read Less Info
Want to know what your home might be worth? Contact us for a FREE valuation!

Our team is ready to help you sell your home for the highest possible price ASAP

Bought with Premiere Plus Realty Company
GET MORE INFORMATION
REALTORS®






