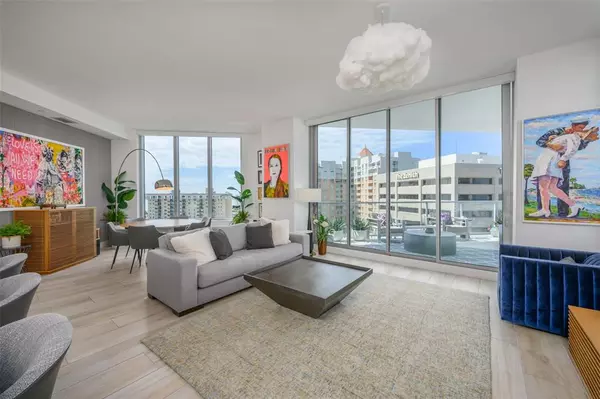$2,650,000
$2,650,000
For more information regarding the value of a property, please contact us for a free consultation.
3 Beds
4 Baths
2,122 SqFt
SOLD DATE : 01/03/2023
Key Details
Sold Price $2,650,000
Property Type Condo
Sub Type Condominium
Listing Status Sold
Purchase Type For Sale
Square Footage 2,122 sqft
Price per Sqft $1,248
Subdivision Mark Sarasota Condo
MLS Listing ID A4550501
Sold Date 01/03/23
Bedrooms 3
Full Baths 3
Half Baths 1
Condo Fees $3,948
Construction Status Inspections
HOA Y/N No
Originating Board Stellar MLS
Year Built 2019
Annual Tax Amount $17,132
Lot Size 1.650 Acres
Acres 1.65
Property Description
Welcome to one of the most identifiable and desirable units in the Mark Sarasota. This true 3-bedroom condo with an office and separate laundry room includes multiple terraces and endless views that span nearly the entire downtown area and beyond. This stunning 11th-floor residence is move-in ready and boasts striking views from every room. Beautiful design elements, clean lines, and exceptional finishes combine with 10-foot ceilings and a split floor plan to create a stunning living space that lives like a home. A modern kitchen, with an abundance of storage, sets the stage for downtown living at its best, including a large center island with counter-height bar seating, quartz countertops, an upgraded tile backsplash, 42-inch soft close European cabinets, Jenn-Air stainless appliances, French door refrigerator, smooth top convection range, under-counter microwave and wine cooler. Floor-to-ceiling sliding glass impact doors open onto the iconic covered corner terrace with multiple bayfront views. As you enter through double doors of the spacious primary suite, you'll immediately notice the floor-to-ceiling sliding glass doors that lead to your private covered terrace with beautiful bay views. The primary en-suite bath includes two separate vanities with quartz countertops, under-mount sinks, a roomy walk-in shower with frameless glass surround, frameless glass enclosed water closet, and 24-inch porcelain Calacatta tile flooring. Two en-suite guest bedrooms are both comfortable in size and provide wonderful views of downtown, with luxurious bathrooms with quartz vanities, porcelain Calacatta tile, a walk-in shower with frameless glass in one, and the other with a soaking tub. What sets this unit apart from other 3-bedroom condos is a separate spacious office with bayfront views. Other features that make this condo live like a home include a whole-home Sonos sound system, remote-controlled window shades, 12" x 48" porcelain plank tile, a convenient powder bath, and a separate laundry room with built-in cabinets and laundry sink. Building amenities include an expansive fitness center, spin room, saltwater lap pool, hot tub, poolside cabana, fire pit lounge, outdoor grills, a club room with billiards, catering kitchen and bar, a media room, 24-hour concierge, assigned garage parking, and storage locker. The building is pet-friendly and allows owners to have two large pets. All this is in the heart of the vibrant downtown area next to shopping, dining, and all the cultural activities Sarasota offers. Don't miss this opportunity to be in one of the larger units in one of the most desirable buildings in the heart of downtown.
Location
State FL
County Sarasota
Community Mark Sarasota Condo
Zoning DTC
Rooms
Other Rooms Den/Library/Office, Great Room, Inside Utility
Interior
Interior Features Ceiling Fans(s), Eat-in Kitchen, High Ceilings, Open Floorplan, Split Bedroom, Stone Counters, Walk-In Closet(s), Window Treatments
Heating Central
Cooling Central Air
Flooring Carpet, Tile
Fireplace false
Appliance Convection Oven, Dishwasher, Disposal, Dryer, Electric Water Heater, Microwave, Range, Range Hood, Refrigerator, Washer, Wine Refrigerator
Laundry Inside, Laundry Room
Exterior
Exterior Feature Balcony, Sliding Doors, Storage
Parking Features Assigned, Guest, Under Building
Pool Gunite, Heated, In Ground, Lap, Salt Water
Community Features Buyer Approval Required
Utilities Available BB/HS Internet Available, Cable Available
Amenities Available Clubhouse, Elevator(s), Fitness Center, Lobby Key Required, Maintenance, Pool, Security, Spa/Hot Tub
View Y/N 1
View Water
Roof Type Membrane
Porch Covered, Patio
Garage false
Private Pool No
Building
Story 12
Entry Level One
Foundation Slab
Sewer Public Sewer
Water Public
Structure Type Concrete, Stucco
New Construction false
Construction Status Inspections
Schools
Elementary Schools Southside Elementary
Middle Schools Booker Middle
High Schools Sarasota High
Others
Pets Allowed Number Limit, Yes
HOA Fee Include Common Area Taxes, Pool, Escrow Reserves Fund, Maintenance Structure, Maintenance Grounds, Management, Pest Control, Pool, Recreational Facilities, Security, Sewer, Trash, Water
Senior Community No
Pet Size Extra Large (101+ Lbs.)
Ownership Fee Simple
Monthly Total Fees $1, 316
Membership Fee Required None
Num of Pet 2
Special Listing Condition None
Read Less Info
Want to know what your home might be worth? Contact us for a FREE valuation!

Our team is ready to help you sell your home for the highest possible price ASAP

© 2025 My Florida Regional MLS DBA Stellar MLS. All Rights Reserved.
Bought with VILLA & COMPANY INC
GET MORE INFORMATION
REALTORS®






