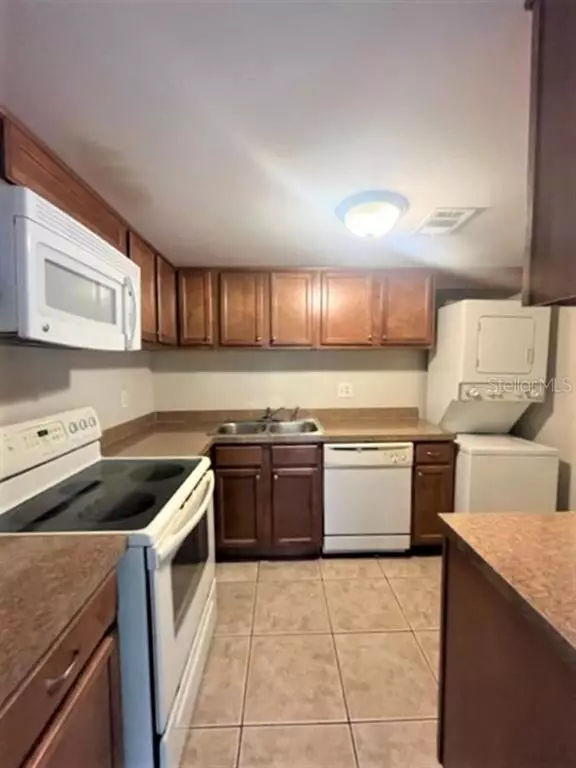$160,000
$170,000
5.9%For more information regarding the value of a property, please contact us for a free consultation.
3 Beds
2 Baths
1,187 SqFt
SOLD DATE : 12/30/2022
Key Details
Sold Price $160,000
Property Type Condo
Sub Type Condominium
Listing Status Sold
Purchase Type For Sale
Square Footage 1,187 sqft
Price per Sqft $134
Subdivision Bay Tree Sec 04
MLS Listing ID O6068020
Sold Date 12/30/22
Bedrooms 3
Full Baths 2
Condo Fees $344
HOA Fees $29/ann
HOA Y/N Yes
Originating Board Stellar MLS
Year Built 1973
Annual Tax Amount $1,471
Lot Size 871 Sqft
Acres 0.02
Property Description
Amazing 3 bedroom, 2 bath condominium in the heart of The Highlands. Upon entering the unit, a full wall of sliding glass doors opens to a private screened in patio. The views are exceptional offering picturesque sites at every angle. Living room/dining combo. French doors opens to a bedroom room filled with natural light. This space is perfectly situated within the unit, because of it's positioning it can be used for a bedroom, office, family room or game room. The master bedroom and third bedroom have new carpet installed, sliding glass doors with plantation shutters, closets with organizers. The master bedroom has double closets in a hallway across from the master bath. The screened in porch has a storage closet, the enclosure opens to a beautiful area with pavers that extends out to the back side of the 2nd bedroom. This is an excellent opportunity for home owner or investor. The Highlands and Baytree Four's amenities compliment this unit and ensures a full package. Jr Olympic pool, clubhouse, basketball, volleyball, tennis courts, nature trails with wooden bridges and winding walkways throughout the community, lake, picnic areas with grills and covered pavilion, playgrounds, cable, internet, pest control, reserves, termite bond, exterior maintenance, roof maintenance. Come check it out. This unit is priced to sell.
Location
State FL
County Seminole
Community Bay Tree Sec 04
Zoning PUD
Rooms
Other Rooms Bonus Room
Interior
Interior Features Living Room/Dining Room Combo, Window Treatments
Heating Central
Cooling Central Air
Flooring Carpet, Tile
Furnishings Unfurnished
Fireplace false
Appliance Dishwasher, Dryer, Range, Refrigerator, Washer
Laundry In Kitchen
Exterior
Exterior Feature Irrigation System, Lighting, Rain Gutters, Sidewalk, Sliding Doors
Parking Features Assigned, Deeded, Reserved
Pool In Ground
Community Features Buyer Approval Required, Clubhouse, Community Mailbox, Deed Restrictions, Irrigation-Reclaimed Water, No Truck/RV/Motorcycle Parking, Park, Playground, Pool, Sidewalks, Tennis Courts
Utilities Available BB/HS Internet Available, Cable Available, Public, Sprinkler Recycled, Street Lights, Underground Utilities
Amenities Available Basketball Court, Cable TV, Fence Restrictions, Park, Playground, Pool
View Trees/Woods
Roof Type Built-Up, Membrane
Porch Enclosed, Rear Porch, Screened
Garage false
Private Pool No
Building
Lot Description Conservation Area, City Limits, Landscaped, Sidewalk
Story 2
Entry Level One
Foundation Slab
Sewer Public Sewer
Water Public
Architectural Style Florida
Structure Type Stucco, Wood Frame, Wood Siding
New Construction false
Schools
Elementary Schools Winter Springs Elementary
Middle Schools South Seminole Middle
High Schools Winter Springs High
Others
Pets Allowed Breed Restrictions, Number Limit, Size Limit
HOA Fee Include Cable TV, Common Area Taxes, Pool, Escrow Reserves Fund, Fidelity Bond, Insurance, Internet, Maintenance Structure, Maintenance Grounds, Management, Pest Control, Trash
Senior Community No
Pet Size Very Small (Under 15 Lbs.)
Ownership Fee Simple
Monthly Total Fees $402
Acceptable Financing Cash, Conventional
Membership Fee Required Required
Listing Terms Cash, Conventional
Num of Pet 2
Special Listing Condition None
Read Less Info
Want to know what your home might be worth? Contact us for a FREE valuation!

Our team is ready to help you sell your home for the highest possible price ASAP

© 2024 My Florida Regional MLS DBA Stellar MLS. All Rights Reserved.
Bought with EXP REALTY LLC
GET MORE INFORMATION

REALTORS®






