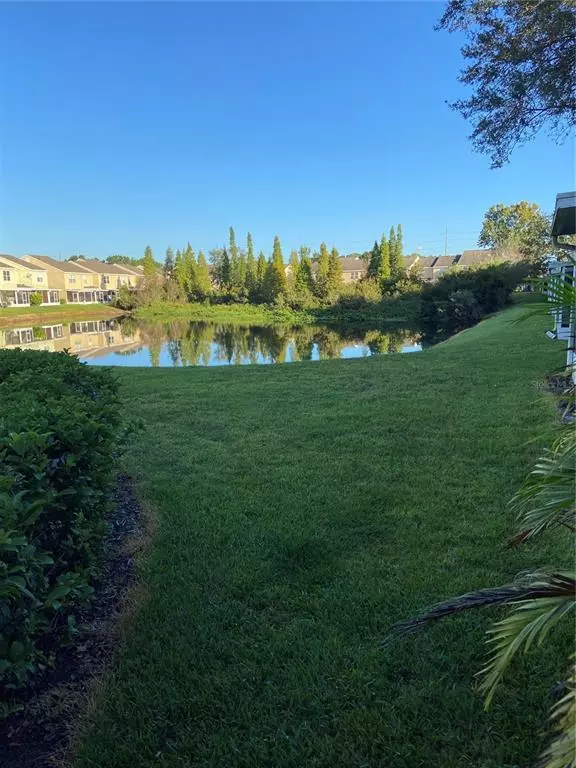$249,500
$249,900
0.2%For more information regarding the value of a property, please contact us for a free consultation.
3 Beds
3 Baths
1,412 SqFt
SOLD DATE : 12/30/2022
Key Details
Sold Price $249,500
Property Type Townhouse
Sub Type Townhouse
Listing Status Sold
Purchase Type For Sale
Square Footage 1,412 sqft
Price per Sqft $176
Subdivision Osprey Run Twnhms Ph 1
MLS Listing ID T3408375
Sold Date 12/30/22
Bedrooms 3
Full Baths 3
Construction Status Appraisal,Financing,Inspections
HOA Fees $230/mo
HOA Y/N Yes
Originating Board Stellar MLS
Year Built 2002
Annual Tax Amount $693
Lot Size 1,306 Sqft
Acres 0.03
Property Description
This lovely, well maintained townhome is ready to move in. Superior location! Just off of Highway 301 with quick access to I 75. Shopping and restaurants are all within strolling distance. The living area is wide open with a breakfast bar opening to the living room. Sliders lead out to the screened patio which overlooks the pool and pond. On the first floor there is a bedroom with a full bath. Upstairs there is a very large master bedroom with full bath and walk in closet. The 2nd bedroom upstairs has a walk in closet and private bath. This townhome is unique with 2 story block construction. The community features a pool, park and is gated. Low HOA and no CDD. Call today for a personal showing and get ready to call it home!
Location
State FL
County Hillsborough
Community Osprey Run Twnhms Ph 1
Zoning PD
Interior
Interior Features Eat-in Kitchen, High Ceilings, Kitchen/Family Room Combo, Master Bedroom Upstairs, Split Bedroom, Vaulted Ceiling(s), Walk-In Closet(s), Window Treatments
Heating Central, Electric, Heat Pump
Cooling Central Air
Flooring Carpet, Ceramic Tile
Fireplace false
Appliance Dishwasher, Disposal, Dryer, Electric Water Heater, Microwave, Range, Refrigerator, Washer
Laundry Inside, Upper Level
Exterior
Exterior Feature Sidewalk
Parking Features Assigned
Pool Gunite, In Ground
Community Features Deed Restrictions, Gated, Park, Pool, Sidewalks
Utilities Available BB/HS Internet Available, Cable Connected, Electricity Connected, Public, Street Lights, Water Connected
Amenities Available Gated, Park, Pool
View Y/N 1
View Pool, Water
Roof Type Shingle
Porch Covered, Screened
Garage false
Private Pool No
Building
Lot Description In County
Story 2
Entry Level Two
Foundation Slab
Lot Size Range 0 to less than 1/4
Sewer Public Sewer
Water Public
Architectural Style Contemporary
Structure Type Block
New Construction false
Construction Status Appraisal,Financing,Inspections
Schools
Elementary Schools Symmes-Hb
Middle Schools Giunta Middle-Hb
High Schools Spoto High-Hb
Others
Pets Allowed Yes
HOA Fee Include Common Area Taxes, Pool, Escrow Reserves Fund, Insurance, Maintenance Structure, Maintenance Grounds, Trash
Senior Community No
Ownership Fee Simple
Monthly Total Fees $230
Acceptable Financing Cash, Conventional, FHA, VA Loan
Membership Fee Required Required
Listing Terms Cash, Conventional, FHA, VA Loan
Special Listing Condition None
Read Less Info
Want to know what your home might be worth? Contact us for a FREE valuation!

Our team is ready to help you sell your home for the highest possible price ASAP

© 2025 My Florida Regional MLS DBA Stellar MLS. All Rights Reserved.
Bought with YELLOWFIN REALTY
GET MORE INFORMATION
REALTORS®






