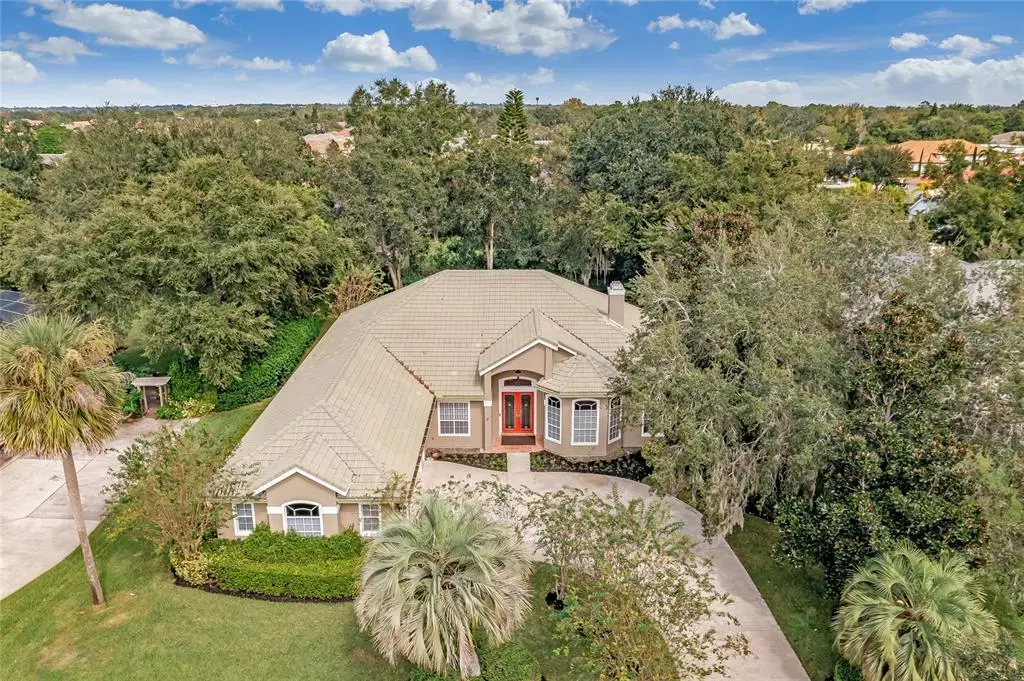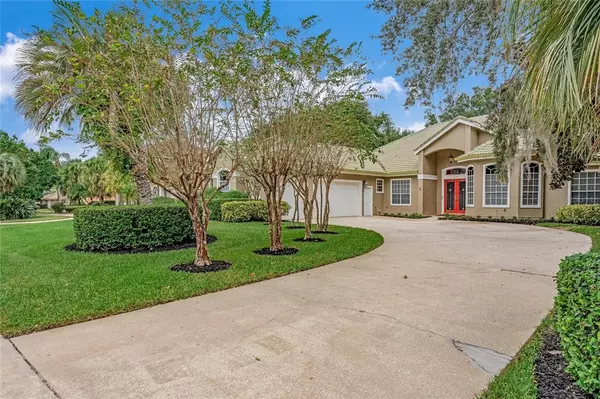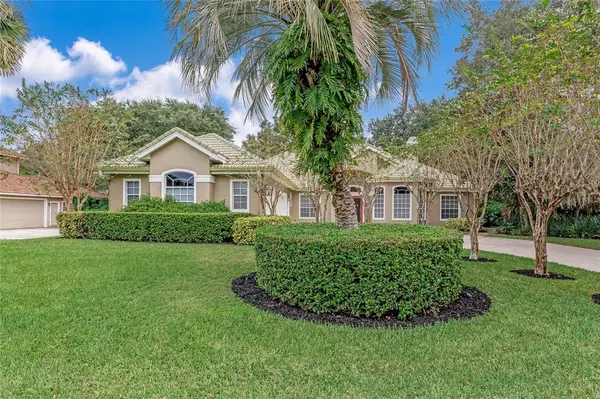$850,000
$874,999
2.9%For more information regarding the value of a property, please contact us for a free consultation.
4 Beds
3 Baths
3,044 SqFt
SOLD DATE : 12/29/2022
Key Details
Sold Price $850,000
Property Type Single Family Home
Sub Type Single Family Residence
Listing Status Sold
Purchase Type For Sale
Square Footage 3,044 sqft
Price per Sqft $279
Subdivision Torey Pines
MLS Listing ID O6067594
Sold Date 12/29/22
Bedrooms 4
Full Baths 3
HOA Fees $82/ann
HOA Y/N Yes
Originating Board Stellar MLS
Year Built 1989
Annual Tax Amount $6,970
Lot Size 0.510 Acres
Acres 0.51
Property Description
IMMACULATE, LUXURIOUS HOME IN THE HEART OF ORLANDO'S HOSPITALITY.
Homes don't come available often in the coveted neighborhood of Torey Pines. Here is your chance.
This gorgeous move-in ready home features lush landscaping, four bedrooms and three full bathrooms under 3,044 square feet. Custom steel double entry doors with openable glass panels lead to the foyer as well as 12-foot ceilings and extra tall windows with custom window treatments (inviting an abundance of natural light) in the main living area.
The formal living room features a traditional wood-burning fireplace adorned with decorative trim. Adjacently, French doors lead to the private guest suite with large bedroom and full bathroom. This bathroom, all other bathrooms and kitchen have granite countertops and solid wood cabinetry. 10-foot ceilings open up this suite and the remaining bedrooms and bathrooms where you'll find plenty of closet storage.
The open, split bedroom floorplan is made for entertaining. The family room and kitchen area have ceiling fans (as does all bedrooms), in-wall speakers and a view of the pool and back yard oasis. The two remaining bedrooms, with one converted to an office with built-in desk and shelves, share a full bathroom with pool access and a small pet door. This SMART home features a Ring doorbell, security system and hall closet storing stereo equipment and security camera system.
The oversized kitchen features stainless appliances, barstool seating, exorbitant counter space and cabinet storage as well as a desk, pot rack, island, under cabinet lighting and a walk-in pantry with custom shelving and a pantry light. Entertain your guests using the music speaker system, centrally wired to key areas and the pool patio.
The formal dining room and kitchen are separated by a pocket door and accented with chair rails. An oversized laundry room has ample cabinet and counter space as well as a sink and window. And the 3-car garage has substantial space for storage as well as a nook for a workbench.
An oversized primary bedroom has its own sitting space with access to the pool patio through French doors. The bathroom features dual vanities with make-up bureau, floor-to-ceiling tiled walk-in shower, whirlpool tub, private toilet and decorative shelving. An enviable walk-in closet with bench seating and full-length mirror boasts enough custom shelving for your entire wardrobe.
The extra-large pool patio, with Saltillo pavers, has a generous amount of space featuring a wet bar, dining area, sitting space, pool table while you grill out and your guests enjoy the resort style pool with decorative gargoyle scuppers and listening to music through the ceiling speakers. The back yard features privacy shrubs and trees on all sides and custom fencing with dog mesh to give your pets plenty of room to play safely. The yard is well maintained with a Rainbird Irrigation system and showcases landscape lighting in the front yard. And the entire home has gutters a termite bond.
At the end of the day, you'll look forward to coming home to this secluded private community with everything you need nestled in the Dr. Phillips community. You don't want to miss this rare opportunity!
This home is move-in ready home and has been meticulously maintained. Be sure to see the attachments for more information on home upgrades and maintenance as well as neighborhood, Dr. Phillips and Central Florida amenities!! Room Feature: Linen Closet In Bath (Primary Bathroom).
Location
State FL
County Orange
Community Torey Pines
Zoning R-1AAAA
Interior
Interior Features Crown Molding, Eat-in Kitchen, High Ceilings, L Dining, Primary Bedroom Main Floor, Open Floorplan, Pest Guard System, Smart Home, Solid Surface Counters, Solid Wood Cabinets, Thermostat, Vaulted Ceiling(s), Walk-In Closet(s), Window Treatments
Heating Central, Electric, Heat Pump
Cooling Central Air
Flooring Carpet, Tile
Fireplaces Type Living Room, Wood Burning
Fireplace true
Appliance Cooktop, Dishwasher, Disposal, Dryer, Electric Water Heater, Exhaust Fan, Microwave, Range, Refrigerator, Washer, Water Filtration System, Water Softener
Exterior
Exterior Feature Dog Run, French Doors, Irrigation System, Private Mailbox, Sidewalk
Parking Features Garage Door Opener, Garage Faces Side, Ground Level, Oversized
Garage Spaces 3.0
Fence Fenced
Pool Deck, Gunite, In Ground, Screen Enclosure
Community Features Deed Restrictions
Utilities Available BB/HS Internet Available, Cable Connected, Electricity Connected, Public, Street Lights, Water Connected
Roof Type Tile
Attached Garage true
Garage true
Private Pool Yes
Building
Entry Level One
Foundation Slab
Lot Size Range 1/2 to less than 1
Sewer Septic Tank
Water None
Structure Type Block,Stucco
New Construction false
Schools
Elementary Schools Palm Lake Elem
Middle Schools Chain Of Lakes Middle
High Schools Olympia High
Others
Pets Allowed Yes
Senior Community No
Ownership Fee Simple
Monthly Total Fees $82
Acceptable Financing Cash, Conventional, VA Loan
Membership Fee Required Required
Listing Terms Cash, Conventional, VA Loan
Special Listing Condition None
Read Less Info
Want to know what your home might be worth? Contact us for a FREE valuation!

Our team is ready to help you sell your home for the highest possible price ASAP

© 2025 My Florida Regional MLS DBA Stellar MLS. All Rights Reserved.
Bought with KELLER WILLIAMS WINTER PARK
GET MORE INFORMATION
REALTORS®






