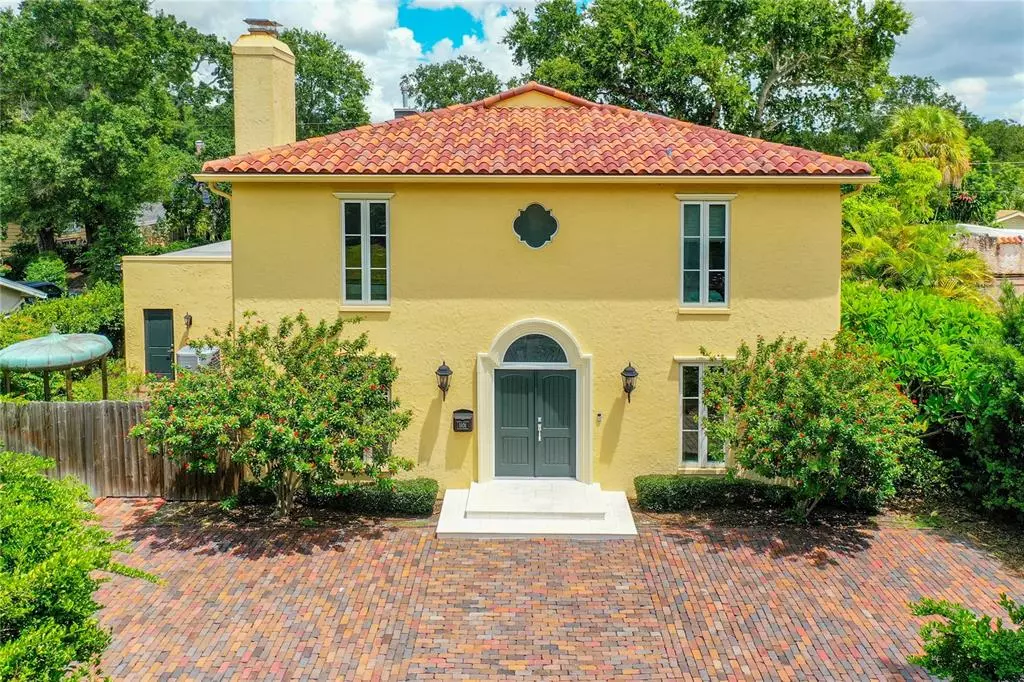$1,200,000
$1,375,000
12.7%For more information regarding the value of a property, please contact us for a free consultation.
3 Beds
4 Baths
3,240 SqFt
SOLD DATE : 12/29/2022
Key Details
Sold Price $1,200,000
Property Type Single Family Home
Sub Type Single Family Residence
Listing Status Sold
Purchase Type For Sale
Square Footage 3,240 sqft
Price per Sqft $370
Subdivision Golf Course & Jungle Sub Rev Map
MLS Listing ID U8175212
Sold Date 12/29/22
Bedrooms 3
Full Baths 3
Half Baths 1
Construction Status Appraisal,Financing,Inspections,Other Contract Contingencies
HOA Y/N No
Originating Board Stellar MLS
Year Built 1965
Annual Tax Amount $4,464
Lot Size 9,147 Sqft
Acres 0.21
Property Description
Magnificent two story Mediterranean enriched with details and wonderful style. Originally built in 1965 by architect David Tudeen for himself and his family and then completely redesigned and renovated in 2015 by architect Gerald Li, formerly of Los Angeles, maintaining the original Mediterranean style with all the modern features anyone could imagine. The kitchen was designed and constructed by Busby Kitchens of Tampa, known for their fine detailing and quality construction. The kitchen and family room are very large yet maintaining a warm atmosphere and there is also surround sound, perfect for entertaining. There is a formal living room and dining room with a beautiful foyer and a soaring open expanse in front of the staircase housing a spectacular light fixture. The details of this area are enhanced with pesky cypress beams, detailed arches in the living room and impressive front doors. The open staircase takes you to the owner’s suite that is generous and luxurious with a Juliet balcony, fireplace, wetbar, with its own wardrobe room and bathroom. The other two suites have a huge walk-in closet and bathroom. The Laundry Room is a nice feature being situated on the second floor. An oversized garage was built that encompasses a workshop for a do it yourselfer. A mudroom connects the family room to the garage. The backyard features a built in Sedona grill for those who enjoy a fine steak. The brick pathway meanders around to the south side of the house where a large courtyard is located with a six-foot wall for privacy. On the north side of the house the brick pathway takes you to a copper gazebo to sit outside and enjoy the landscaping. The front of the home has a motor court that was built with bricks that were used for the early streets of St Petersburg. The home is located on one of St Petersburg’s finest streets. As you enter Jungle Ave N you’ll be impressed with the magnificent homes lining each side of the tree lined, brick street. Ten minutes to the beaches of Treasure Island and twenty minutes to downtown St Pete.
Location
State FL
County Pinellas
Community Golf Course & Jungle Sub Rev Map
Direction N
Interior
Interior Features Ceiling Fans(s), Eat-in Kitchen, High Ceilings, Kitchen/Family Room Combo, Master Bedroom Upstairs, Open Floorplan, Skylight(s), Solid Wood Cabinets, Split Bedroom, Stone Counters, Walk-In Closet(s), Window Treatments
Heating Central, Electric, Natural Gas
Cooling Central Air
Flooring Wood
Fireplace true
Appliance Built-In Oven, Cooktop, Dishwasher, Disposal, Dryer, Exhaust Fan, Ice Maker, Microwave, Range, Refrigerator, Washer
Exterior
Exterior Feature Balcony, Fence, French Doors, Irrigation System, Lighting, Outdoor Kitchen
Garage Spaces 2.0
Utilities Available Electricity Connected, Natural Gas Connected, Sewer Connected, Street Lights, Water Connected
Roof Type Tile
Attached Garage true
Garage true
Private Pool No
Building
Entry Level Two
Foundation Slab
Lot Size Range 0 to less than 1/4
Sewer Public Sewer
Water Public
Structure Type Block
New Construction false
Construction Status Appraisal,Financing,Inspections,Other Contract Contingencies
Others
Pets Allowed Yes
Senior Community No
Ownership Fee Simple
Acceptable Financing Cash, Conventional
Listing Terms Cash, Conventional
Special Listing Condition None
Read Less Info
Want to know what your home might be worth? Contact us for a FREE valuation!

Our team is ready to help you sell your home for the highest possible price ASAP

© 2024 My Florida Regional MLS DBA Stellar MLS. All Rights Reserved.
Bought with KELLER WILLIAMS ST PETE REALTY
GET MORE INFORMATION

REALTORS®






