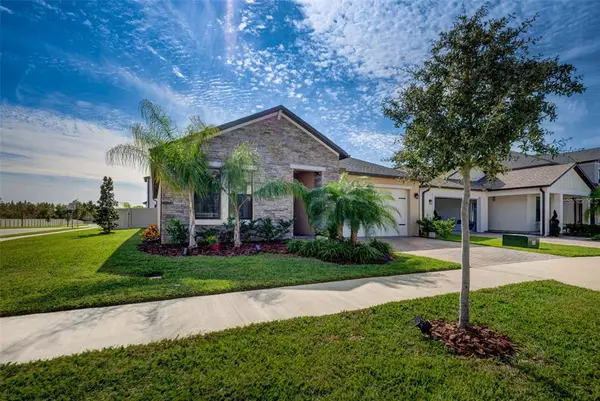$510,000
$560,000
8.9%For more information regarding the value of a property, please contact us for a free consultation.
4 Beds
3 Baths
2,084 SqFt
SOLD DATE : 12/29/2022
Key Details
Sold Price $510,000
Property Type Single Family Home
Sub Type Single Family Residence
Listing Status Sold
Purchase Type For Sale
Square Footage 2,084 sqft
Price per Sqft $244
Subdivision Bryant Square
MLS Listing ID U8182588
Sold Date 12/29/22
Bedrooms 4
Full Baths 3
Construction Status Financing,Inspections
HOA Fees $40/mo
HOA Y/N Yes
Originating Board Stellar MLS
Year Built 2021
Annual Tax Amount $5,003
Lot Size 7,405 Sqft
Acres 0.17
Property Description
WHY WAIT TO BUILD! Beautiful 2021 home located on a corner lot in the heart of Trinity - just a short drive to Tampa! This four bedroom and three bathroom home has all the perfect features including an outdoor oasis! This new neighborhood includes a community pool, playgrounds, exercise trails around the community and lakes, and a private entrance to the local middle and high school. This smart home features a Ring Alarm Security System already equipped! This home also includes hurricane shutters with instructions and equipment for an easy and stress-free installation. The kitchen features an upgraded backsplash and quartz countertops, alongside a butler's pantry and a separate bar with a beverage center attached. All new stainless steel GE appliances alongside a gas stove. Separate laundry room with new GE washer, dryer, and shelving for all storage needs. The foyer, living room, and master bedroom all feature beautiful tray ceilings accented with crown molding. All main living areas also include crown molding. The large master suite includes a custom walk in closet. The master bathroom includes an extended double vanity and large walk in shower. A Jack and Jill bathroom including a bathtub and double sink connect the second and third spacious bedrooms. Fourth bedroom is located next to a stand alone bathroom with walk in shower. A home inspection was completed on August 11, 2022 prior to warranty expiration date. New tankless gas water heater. The fenced in backyard includes a large grassed area, newly paved patio covered by a new pergola, and a paved grilling area. There is also an attached screened in patio perfect for entertaining guests and enjoying the beautiful weather. This home is in the center of the booming Trinity area, just minutes from the Gulf of Mexico, many restaurants, shopping centers, and breweries. Room Feature: Linen Closet In Bath (Bathroom 1).
Location
State FL
County Pasco
Community Bryant Square
Zoning 91MR
Interior
Interior Features Ceiling Fans(s), Crown Molding, Dry Bar, Eat-in Kitchen, High Ceilings, In Wall Pest System, Kitchen/Family Room Combo, Living Room/Dining Room Combo, Primary Bedroom Main Floor, Open Floorplan, Smart Home, Solid Surface Counters, Solid Wood Cabinets, Thermostat, Tray Ceiling(s), Walk-In Closet(s), Wet Bar, Window Treatments
Heating Central, Electric
Cooling Central Air
Flooring Carpet, Ceramic Tile
Furnishings Unfurnished
Fireplace false
Appliance Bar Fridge, Built-In Oven, Cooktop, Dishwasher, Disposal, Dryer, Gas Water Heater, Ice Maker, Microwave, Range Hood, Refrigerator, Tankless Water Heater, Washer, Water Filtration System
Exterior
Exterior Feature Hurricane Shutters, Irrigation System, Lighting, Rain Gutters, Sidewalk, Sliding Doors, Sprinkler Metered
Parking Features Driveway, Garage Door Opener
Garage Spaces 2.0
Fence Fenced, Vinyl
Community Features Association Recreation - Owned, Community Mailbox, Deed Restrictions, Golf Carts OK, Park, Playground, Pool, Sidewalks
Utilities Available Cable Connected, Electricity Connected, Natural Gas Connected, Phone Available, Public, Sprinkler Recycled, Street Lights, Underground Utilities, Water Connected
Roof Type Shingle
Porch Screened
Attached Garage true
Garage true
Private Pool No
Building
Story 1
Entry Level One
Foundation Slab
Lot Size Range 0 to less than 1/4
Builder Name Lennar
Sewer Public Sewer
Water None
Structure Type Block,Stucco
New Construction false
Construction Status Financing,Inspections
Schools
Elementary Schools Seven Springs Elementary-Po
Middle Schools Seven Springs Middle-Po
High Schools J.W. Mitchell High-Po
Others
Pets Allowed Yes
Senior Community No
Ownership Fee Simple
Monthly Total Fees $40
Acceptable Financing Cash, Conventional, VA Loan
Membership Fee Required Required
Listing Terms Cash, Conventional, VA Loan
Special Listing Condition None
Read Less Info
Want to know what your home might be worth? Contact us for a FREE valuation!

Our team is ready to help you sell your home for the highest possible price ASAP

© 2025 My Florida Regional MLS DBA Stellar MLS. All Rights Reserved.
Bought with EXP REALTY LLC
GET MORE INFORMATION
REALTORS®






