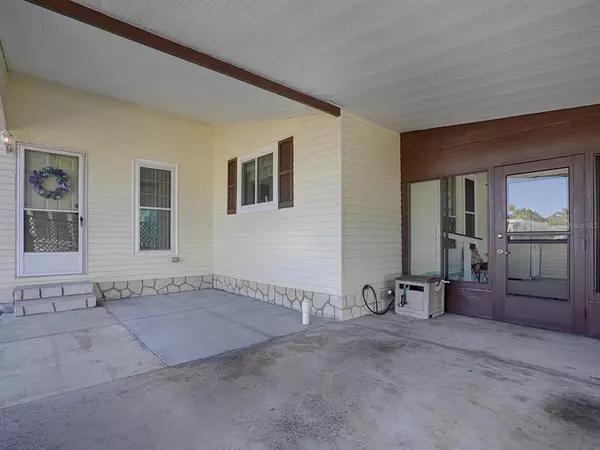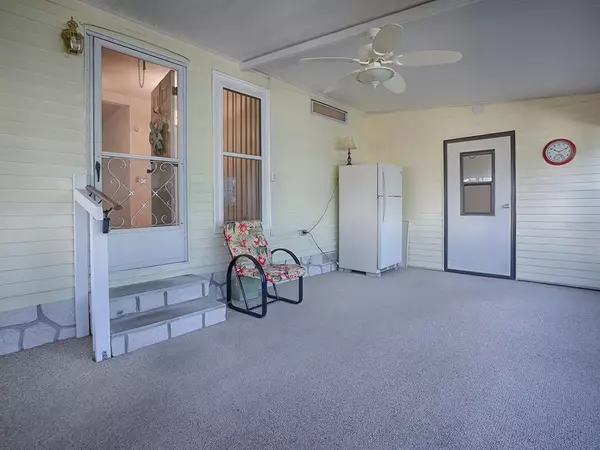$153,000
$169,900
9.9%For more information regarding the value of a property, please contact us for a free consultation.
2 Beds
2 Baths
1,000 SqFt
SOLD DATE : 12/30/2022
Key Details
Sold Price $153,000
Property Type Other Types
Sub Type Manufactured Home
Listing Status Sold
Purchase Type For Sale
Square Footage 1,000 sqft
Price per Sqft $153
Subdivision Pennbrooke Fairways
MLS Listing ID G5062055
Sold Date 12/30/22
Bedrooms 2
Full Baths 2
Construction Status Inspections,No Contingency
HOA Fees $221/mo
HOA Y/N Yes
Originating Board Stellar MLS
Year Built 1989
Annual Tax Amount $1,457
Lot Size 5,227 Sqft
Acres 0.12
Lot Dimensions 50x101
Property Description
WOW! BEAUTIFUL and IMPECCABLY MAINTAINED manufactured home!! DOUBLEPANE WINDOWS were installed throughout in 2019. The ROOF was REPLACED in 2018 and AC/HEAT PUMP was REPLACED in 2013. All PLUMBING has been REPLACED in the entire home so no gray pipes. All the FANS have been REPLACED with light kits and wall switch remotes. There are cordless cellular top-down/bottom-up shades and vertical blinds. Bathroom vanities and commodes are now adult height. NEW GLASS SHOWER DOORS in both baths. The living room has FRENCH DOORS leading to a SUNROOM which may be used as an additional guest room, reading or TV room. The kitchen has cabinets with pullouts (including a pantry cabinet) and new knobs and have been painted a nice shade of green, a tile backsplash with diamond pattern matching the cabinets and neutral laminate countertops. The APPLIANCES are all NEWER including a brand new in 2022 builtin microwave. The range has a glass top. There's a large single kitchen sink with NEW FAUCET and soap dispenser. The built-in radio/cassette sound system (comes as is but radio function works) in the kitchen is connected to speakers around the house. There are new FLOATING VINYL FLOORS in bathrooms and PLANK VINYL in kitchen. Other areas have neutral carpeting. There a two entries to the house--one into the sunroom and other through a GLASSED IN LANAI which leads to a utility room with newer washer and dryer, carpeting and waterproof walls. There are sliding doors in 2nd BR leading to a cement patio and the very PRIVATE BACKYARD with nature views. Perfect for relaxing before or after a busy day! If looking for a move-in ready home in a 55 plus community at an affordable price, look no further! Pennbrooke Fairways is a wonderful 55 plus community with two gated entries. The front entrance is manned 24/7 for security and resident's peace of mind. The community boasts 3 GOLF COURSES, one of which is a 9-hole Championship course. There are also TWO RECREATION CENTERS with full kitchens, two community pools with hot tubs, a pro-shop, grille, tennis, pickleball, softball, horseshoes, shuffleboard and more. Did I mention FREE RV AND BOAT STORAGE? The monthly HOA fee of $221/mo includes lawn mowing and Spectrum cable and internet. No bonds or CDD fees. If you've not familiar with Pennbrooke Fairways, you're missing out!
Location
State FL
County Lake
Community Pennbrooke Fairways
Zoning PUD
Interior
Interior Features Ceiling Fans(s)
Heating Electric, Heat Pump
Cooling Central Air
Flooring Carpet, Vinyl
Fireplace false
Appliance Disposal, Dryer, Electric Water Heater, Microwave, Range, Refrigerator, Washer
Exterior
Exterior Feature Irrigation System, Sliding Doors
Pool Other
Community Features Clubhouse, Deed Restrictions, Fitness Center, Gated, Golf Carts OK, Golf, Pool, Restaurant, Special Community Restrictions, Tennis Courts
Utilities Available Cable Available, Electricity Connected
Amenities Available Cable TV, Clubhouse, Fence Restrictions, Fitness Center, Gated, Golf Course, Pickleball Court(s), Pool, Shuffleboard Court, Tennis Court(s)
Roof Type Shingle
Attached Garage false
Garage false
Private Pool No
Building
Story 1
Entry Level One
Foundation Crawlspace
Lot Size Range 0 to less than 1/4
Sewer Public Sewer
Water Public
Structure Type Vinyl Siding
New Construction false
Construction Status Inspections,No Contingency
Others
Pets Allowed Yes
HOA Fee Include Guard - 24 Hour, Cable TV, Pool, Internet, Private Road, Recreational Facilities
Senior Community Yes
Ownership Fee Simple
Monthly Total Fees $221
Acceptable Financing Cash, Conventional, FHA, VA Loan
Membership Fee Required Required
Listing Terms Cash, Conventional, FHA, VA Loan
Special Listing Condition None
Read Less Info
Want to know what your home might be worth? Contact us for a FREE valuation!

Our team is ready to help you sell your home for the highest possible price ASAP

© 2025 My Florida Regional MLS DBA Stellar MLS. All Rights Reserved.
Bought with NEXTHOME SALLY LOVE REAL ESTATE
GET MORE INFORMATION
REALTORS®






