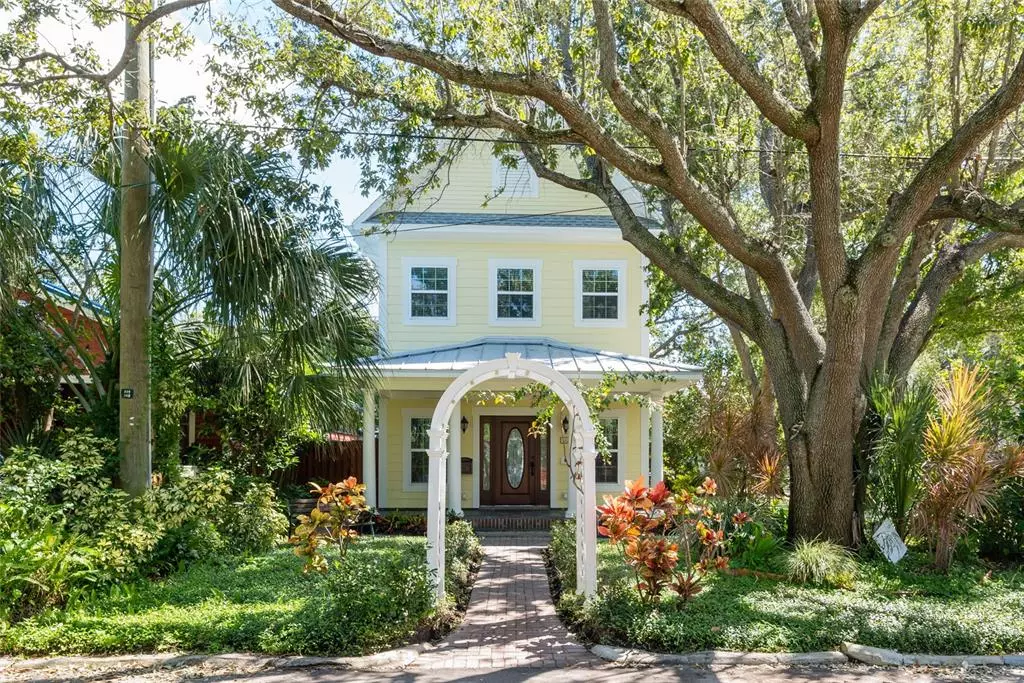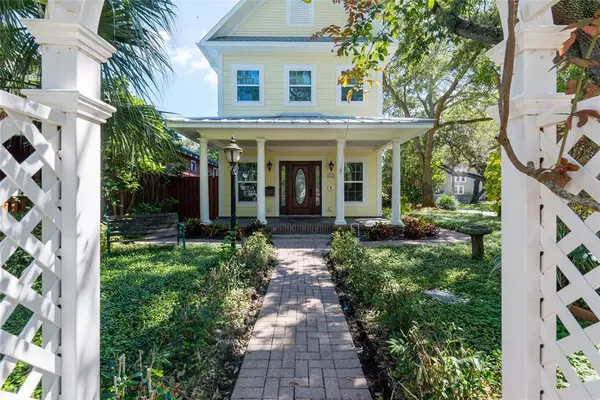$750,000
$799,900
6.2%For more information regarding the value of a property, please contact us for a free consultation.
2 Beds
3 Baths
1,800 SqFt
SOLD DATE : 12/28/2022
Key Details
Sold Price $750,000
Property Type Single Family Home
Sub Type Single Family Residence
Listing Status Sold
Purchase Type For Sale
Square Footage 1,800 sqft
Price per Sqft $416
Subdivision Watrous Rev Map
MLS Listing ID T3406182
Sold Date 12/28/22
Bedrooms 2
Full Baths 2
Half Baths 1
Construction Status Inspections
HOA Y/N No
Originating Board Stellar MLS
Year Built 2011
Annual Tax Amount $7,271
Lot Size 2,613 Sqft
Acres 0.06
Lot Dimensions 32x78
Property Description
Your search for a Hyde Park home is over! Step inside this remarkably built 2011 home just one block north of Hyde Park Village and you will see that you get the best of both worlds with a classic architectural design coupled with newer construction. The home features an open floor plan with dining and living space as you enter from the covered front porch. The kitchen is open and has stainless steel appliances, granite countertops and gas cooktop. There is a generously sized pantry, a half bath and laundry room also downstairs. From the back door you enter into what could be an used as a home office. There are three off street paver parking spaces. There is also a nice covered barbecue area just outside the back door. The home has two AC systems split upstairs and down. The second floor features two generously sized rooms one with an en-suite bath and the other has a full bath with access through the hallway. Both bedrooms have generously sized closets that are rarely seen in this neighborhood. This home was built with enhanced standards of construction including a 6" glass fiber and rebar-reinforced concrete slab, face brick plinth below siding, all framing of exterior walls was 2 x 8 (above the 2x4 code). The roof truss to external wall to foundation connection is made with GoBolts- a 3/4" stainless steel threaded rod buried in the foundation extending up through the top plate. This is spaced every 48" around the perimeter. This is the strongest form of hurricane and tornado protection you can have in a wood frame wall. Insulation added in walls and roof is Isonene spray foam at a R38 value. The roof is a 30 year GAF gold shield dimensional shingle over main house and porch roof is Galvallume 50- year standing seam roof. Home is wraped in Hardie siding. The front door is solid Mahogany made by MAI, the house has a 94 RN tankless natural gas water heater by Rinnai. The landscaping is zero maintenance and is sprinkled by reclaimed water.
Location
State FL
County Hillsborough
Community Watrous Rev Map
Zoning RM-12
Interior
Interior Features Ceiling Fans(s), High Ceilings, L Dining, Living Room/Dining Room Combo, Master Bedroom Upstairs, Open Floorplan, Solid Surface Counters, Solid Wood Cabinets, Thermostat, Walk-In Closet(s), Window Treatments
Heating Central, Electric
Cooling Central Air, Zoned
Flooring Carpet, Tile, Vinyl, Wood
Furnishings Unfurnished
Fireplace false
Appliance Dishwasher, Dryer, Gas Water Heater, Range, Range Hood, Refrigerator, Tankless Water Heater, Washer
Laundry Inside
Exterior
Exterior Feature Rain Gutters, Sprinkler Metered
Parking Features Off Street
Fence Wood
Community Features None
Utilities Available Cable Connected, Electricity Connected, Natural Gas Connected, Public, Street Lights, Water Connected
Roof Type Metal, Shingle
Porch Covered, Front Porch
Garage false
Private Pool No
Building
Lot Description Corner Lot
Story 2
Entry Level Two
Foundation Slab
Lot Size Range 0 to less than 1/4
Sewer Public Sewer
Water Public
Architectural Style Historic
Structure Type Cement Siding, Wood Frame
New Construction false
Construction Status Inspections
Schools
Elementary Schools Gorrie-Hb
Middle Schools Wilson-Hb
High Schools Plant-Hb
Others
HOA Fee Include None
Senior Community No
Ownership Fee Simple
Acceptable Financing Cash, Conventional, VA Loan
Listing Terms Cash, Conventional, VA Loan
Special Listing Condition None
Read Less Info
Want to know what your home might be worth? Contact us for a FREE valuation!

Our team is ready to help you sell your home for the highest possible price ASAP

© 2025 My Florida Regional MLS DBA Stellar MLS. All Rights Reserved.
Bought with STELLAR NON-MEMBER OFFICE
GET MORE INFORMATION
REALTORS®






