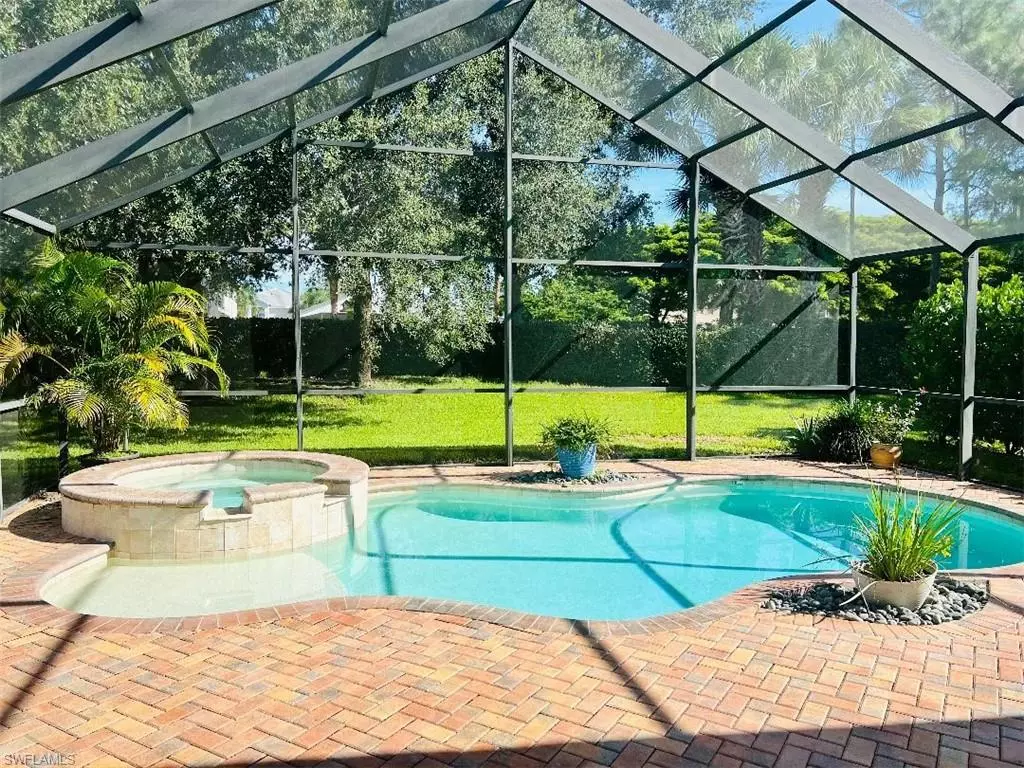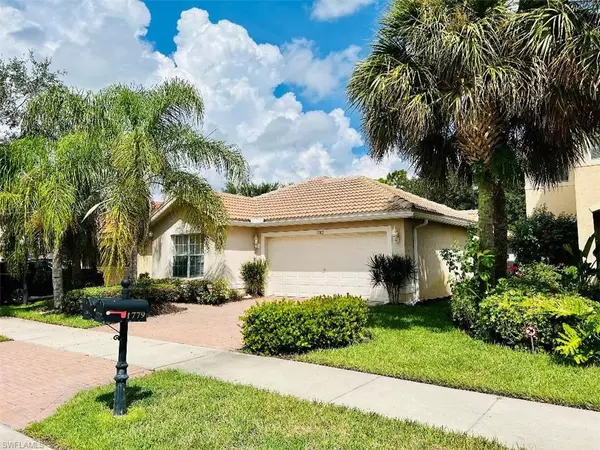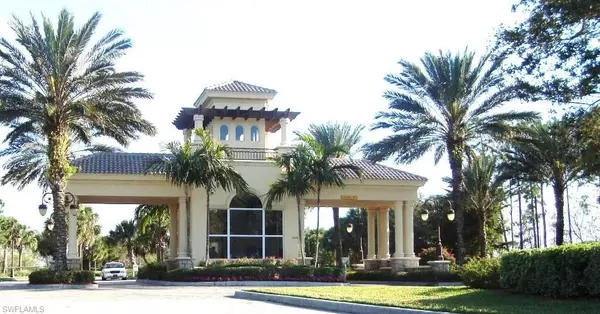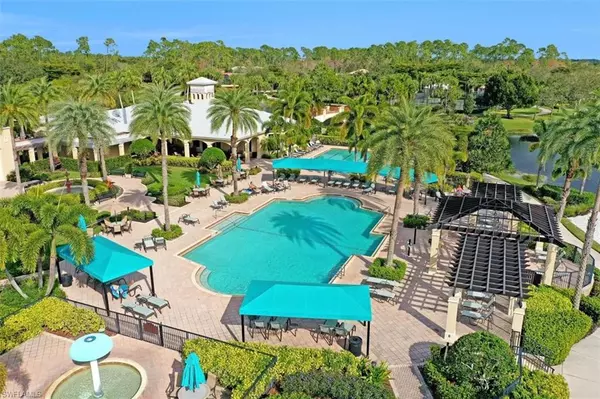$610,000
$624,900
2.4%For more information regarding the value of a property, please contact us for a free consultation.
3 Beds
2 Baths
1,760 SqFt
SOLD DATE : 12/16/2022
Key Details
Sold Price $610,000
Property Type Single Family Home
Sub Type Ranch,Single Family Residence
Listing Status Sold
Purchase Type For Sale
Square Footage 1,760 sqft
Price per Sqft $346
Subdivision Saturnia Lakes
MLS Listing ID 222065112
Sold Date 12/16/22
Bedrooms 3
Full Baths 2
HOA Fees $506/qua
HOA Y/N Yes
Originating Board Naples
Year Built 2005
Annual Tax Amount $3,146
Tax Year 2021
Lot Size 5,662 Sqft
Acres 0.13
Property Description
Enjoy the pleasures of Naples living style!!!RARELY AVAILABLE CORTINA MODEL WITH POOL AT SATURNIA LAKES!!! One of the Most desired gated communities in North Naples. This amazing pool home with jacuzzi offers 2 spacious bedrooms, 2 bathrooms, an office/den that can be used as an additional bedroom, Perfect size living area with 2-car garage with storage. Saturnia Lakes is a gated community featuring resort style living with two heated pools, hot tub, lap pool, kid's pool, sauna, fitness center, tennis courts, basketball court, event's room and many more. HOA fees include Landscaping, Irrigation, Clubhouse Amenities, Alarm, Cable TV, Internet, and more. Highly desirable location with only 5 minutes' drive to I75, 10 minutes to the Beach, 30 minutes to Downtown Naples. Don't miss this great opportunity.
Location
State FL
County Collier
Area Saturnia Lakes
Rooms
Bedroom Description Split Bedrooms
Dining Room Breakfast Bar, Eat-in Kitchen
Kitchen Pantry
Interior
Interior Features Built-In Cabinets
Heating Central Electric
Flooring Tile
Equipment Auto Garage Door, Microwave, Range, Refrigerator/Freezer
Furnishings Unfurnished
Fireplace No
Appliance Microwave, Range, Refrigerator/Freezer
Heat Source Central Electric
Exterior
Exterior Feature Tennis Court(s)
Parking Features Driveway Paved, Attached
Garage Spaces 2.0
Pool Below Ground
Community Features Restaurant, Sidewalks, Street Lights, Tennis Court(s), Gated
Amenities Available Basketball Court, Barbecue, Play Area, Restaurant, Sauna, Sidewalk, Streetlight, Tennis Court(s)
Waterfront Description None
View Y/N Yes
View Landscaped Area
Roof Type Tile
Porch Patio
Total Parking Spaces 2
Garage Yes
Private Pool Yes
Building
Lot Description Regular
Story 1
Water Central
Architectural Style Ranch, Single Family
Level or Stories 1
Structure Type Concrete Block,Stucco
New Construction No
Schools
Elementary Schools Laurel Oak Elementary School
Middle Schools Oakridge Middle School
High Schools Gulf Coast High School
Others
Pets Allowed Yes
Senior Community No
Tax ID 72650013608
Ownership Single Family
Security Features Gated Community
Read Less Info
Want to know what your home might be worth? Contact us for a FREE valuation!

Our team is ready to help you sell your home for the highest possible price ASAP

Bought with Premier Sotheby's Int'l Realty
GET MORE INFORMATION
REALTORS®






