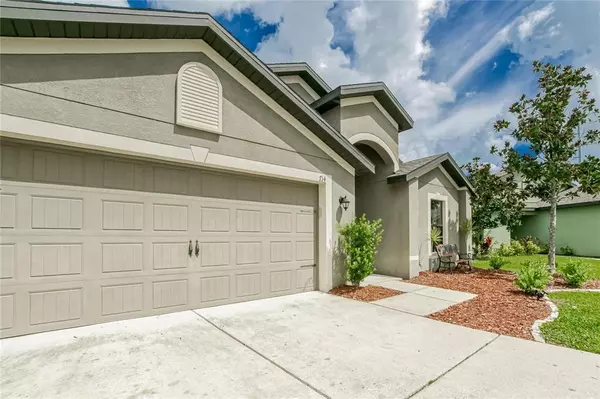$325,000
$320,000
1.6%For more information regarding the value of a property, please contact us for a free consultation.
4 Beds
2 Baths
1,880 SqFt
SOLD DATE : 12/27/2022
Key Details
Sold Price $325,000
Property Type Single Family Home
Sub Type Single Family Residence
Listing Status Sold
Purchase Type For Sale
Square Footage 1,880 sqft
Price per Sqft $172
Subdivision Wynnmere West Ph 1
MLS Listing ID T3400566
Sold Date 12/27/22
Bedrooms 4
Full Baths 2
Construction Status Appraisal,Financing,Inspections
HOA Fees $14/ann
HOA Y/N Yes
Originating Board Stellar MLS
Year Built 2018
Annual Tax Amount $6,114
Lot Size 0.270 Acres
Acres 0.27
Property Description
This home is available! Finance for buyers fell through. This pristine and like new 4-bedroom home is ready for new owners! Walking into the home you are greeted by a spacious open floor plan with lots of room to spread out. The bright kitchen is perfect for preparing meals and having coffee at your breakfast bar. Your large family room allows for gathering and entertaining and showcases a wonderful view of your garden and huge back yard through the sliders. The flex living/dining room can also be used as an office perfect for working from home. The split floor plan keeps the owner’s suite separate from the other bedrooms allowing for privacy. The owner’s suite also boasts an e-suite bathroom with a garden tub, dual vanity, and a generous walk-in closet. Enjoy the Florida lifestyle and nature with a refreshing tall glass of lemonade from the privacy of your patio overlooking your large backyard with no neighbors behind. The oversize lot has plenty of room for barbecues, playing a game of catch and to put in your own swimming pool! The home also features a wall-in pest control system and an irrigation system. Nestled in the heart or Ruskin, the community offers many amenities such as a pool and cabana to cool off, playground for the little ones, a dog park for your pooches, tranquil ponds, and nature walking trails. Located close to Ruskin’s Little Harbor Resort and Marina where you can launch your boat or catch a gorgeous sunset, practice yoga or dance to the drum circle at E.G. Simmons Park in Apollo Beach or enjoy water front dining at Circles Waterfront Restaurant and Finn’s Dockside Bar and Grill. Shopping and community events are within minutes as well as major highways making an easy commute to Tampa, St. Pete and Sarasota and a quick access to national sports and entertainment attractions and Tampa Bay’s beautiful beaches. This home is USDA eligible!!! Ask how you can move into this home with ZERO dollars down! Schedule your showing today!
Location
State FL
County Hillsborough
Community Wynnmere West Ph 1
Zoning PD
Rooms
Other Rooms Formal Dining Room Separate
Interior
Interior Features In Wall Pest System, Kitchen/Family Room Combo, Living Room/Dining Room Combo, Open Floorplan, Split Bedroom
Heating Central
Cooling Central Air
Flooring Carpet, Laminate
Fireplace false
Appliance Dishwasher, Dryer, Microwave, Range, Refrigerator, Washer
Laundry Laundry Room
Exterior
Exterior Feature Irrigation System, Sliding Doors
Garage Spaces 2.0
Utilities Available BB/HS Internet Available, Cable Available, Electricity Connected, Phone Available, Public, Sewer Connected, Sprinkler Meter, Street Lights, Water Connected
View Garden
Roof Type Shingle
Porch Rear Porch
Attached Garage true
Garage true
Private Pool No
Building
Lot Description Corner Lot, Oversized Lot, Sidewalk
Story 1
Entry Level One
Foundation Slab
Lot Size Range 1/4 to less than 1/2
Sewer Public Sewer
Water None
Architectural Style Contemporary
Structure Type Block, Stucco
New Construction false
Construction Status Appraisal,Financing,Inspections
Schools
Elementary Schools Cypress Creek-Hb
Middle Schools Shields-Hb
High Schools Lennard-Hb
Others
Pets Allowed Yes
Senior Community No
Ownership Fee Simple
Monthly Total Fees $14
Acceptable Financing Cash, Conventional, FHA, USDA Loan, VA Loan
Membership Fee Required Required
Listing Terms Cash, Conventional, FHA, USDA Loan, VA Loan
Special Listing Condition None
Read Less Info
Want to know what your home might be worth? Contact us for a FREE valuation!

Our team is ready to help you sell your home for the highest possible price ASAP

© 2024 My Florida Regional MLS DBA Stellar MLS. All Rights Reserved.
Bought with DALTON WADE INC
GET MORE INFORMATION

REALTORS®






