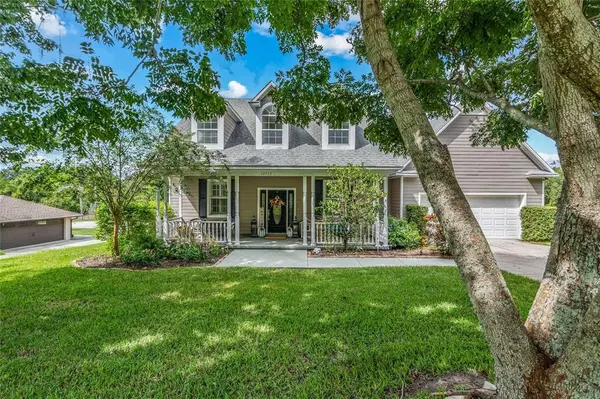$549,900
$549,900
For more information regarding the value of a property, please contact us for a free consultation.
3 Beds
2 Baths
2,336 SqFt
SOLD DATE : 12/23/2022
Key Details
Sold Price $549,900
Property Type Single Family Home
Sub Type Single Family Residence
Listing Status Sold
Purchase Type For Sale
Square Footage 2,336 sqft
Price per Sqft $235
Subdivision Royal View Estates
MLS Listing ID O6060479
Sold Date 12/23/22
Bedrooms 3
Full Baths 2
Construction Status Inspections
HOA Fees $12/ann
HOA Y/N Yes
Originating Board Stellar MLS
Year Built 2000
Annual Tax Amount $2,742
Lot Size 0.460 Acres
Acres 0.46
Lot Dimensions 103x196
Property Description
Welcome home! You will LOVE this CUSTOM BUILT 3-bed, 2-bath POOL HOME, boasting over 2300 square feet. This BEAUTIFUL home is located just 2 blocks away from Lake Minnehaha on a quiet, secluded cul-de-sac. Upgrades to this custom home include NEW ROOF PRIOR TO CLOSING, LUXURY VINYL PLANK FLOORS, 5.25” BASEBOARDS, NEW A/C, NEW POOL PUMP AND SALT WATER SYSTEM, CROWN MOLDING, and PLANTATION SHUTTERS throughout. The grand entry leads to the open family room with FRENCH DOORS that open to the PRIVATE POOL and covered lanai with a recently refurbished deck area and new screens. The NEWLY REMODELED GOURMET KITCHEN features STAINLESS STEEL appliances, CUSTOM soft-close cabinets with BEAD BOARD finish, QUARTZ counter tops, TRAVERTINE BACK SPLASH, INDUCTION STOVE and DUAL CONVENTION OVENS. The OVERSIZED island features an eat-in bar, plenty of space and 3 light pendants. The formal dining room just off the kitchen is accented with columns, crown molding and tons of natural lighting from the dormers. The master suite is also NEWLY REMODELED and features an OVERSIZED walk-in closet, DUAL SINK vanity, CUSTOM CABINETRY, and a COMPLETELY UPDATED shower. Additional rooms include a HUGE MEDIA ROOM that offers plenty of space for family, friend and entertaining. Located in the heart of Clermont close to shopping, dining and great schools. A short drive to downtown Orlando, the attractions and Florida's Turnpike. There is so much to love here on this stunning home. Call now to schedule your private showing!!!
Location
State FL
County Lake
Community Royal View Estates
Zoning R-3
Rooms
Other Rooms Den/Library/Office, Family Room, Formal Dining Room Separate, Media Room
Interior
Interior Features Ceiling Fans(s), Eat-in Kitchen, High Ceilings, Kitchen/Family Room Combo, Open Floorplan, Skylight(s), Solid Surface Counters, Solid Wood Cabinets, Split Bedroom, Stone Counters, Thermostat, Walk-In Closet(s), Window Treatments
Heating Central, Electric
Cooling Central Air
Flooring Ceramic Tile, Laminate
Fireplace false
Appliance Built-In Oven, Cooktop, Dishwasher, Disposal, Dryer, Electric Water Heater, Exhaust Fan, Microwave, Range Hood, Refrigerator, Washer
Laundry Laundry Room
Exterior
Exterior Feature Fence, French Doors, Irrigation System
Pool Gunite, In Ground, Salt Water, Screen Enclosure
Utilities Available BB/HS Internet Available, Cable Connected, Electricity Connected, Street Lights, Water Connected
View Pool
Roof Type Shingle
Porch Covered, Front Porch, Patio, Porch, Rear Porch, Screened
Garage false
Private Pool Yes
Building
Lot Description Oversized Lot
Story 1
Entry Level One
Foundation Slab
Lot Size Range 1/4 to less than 1/2
Sewer Septic Tank
Water Public
Architectural Style Traditional
Structure Type Vinyl Siding, Wood Frame
New Construction false
Construction Status Inspections
Others
Pets Allowed Yes
Senior Community No
Ownership Fee Simple
Monthly Total Fees $12
Acceptable Financing Cash, Conventional, FHA, USDA Loan, VA Loan
Membership Fee Required Required
Listing Terms Cash, Conventional, FHA, USDA Loan, VA Loan
Special Listing Condition None
Read Less Info
Want to know what your home might be worth? Contact us for a FREE valuation!

Our team is ready to help you sell your home for the highest possible price ASAP

© 2025 My Florida Regional MLS DBA Stellar MLS. All Rights Reserved.
Bought with SUNSHINE STATE REALTY
GET MORE INFORMATION
REALTORS®






