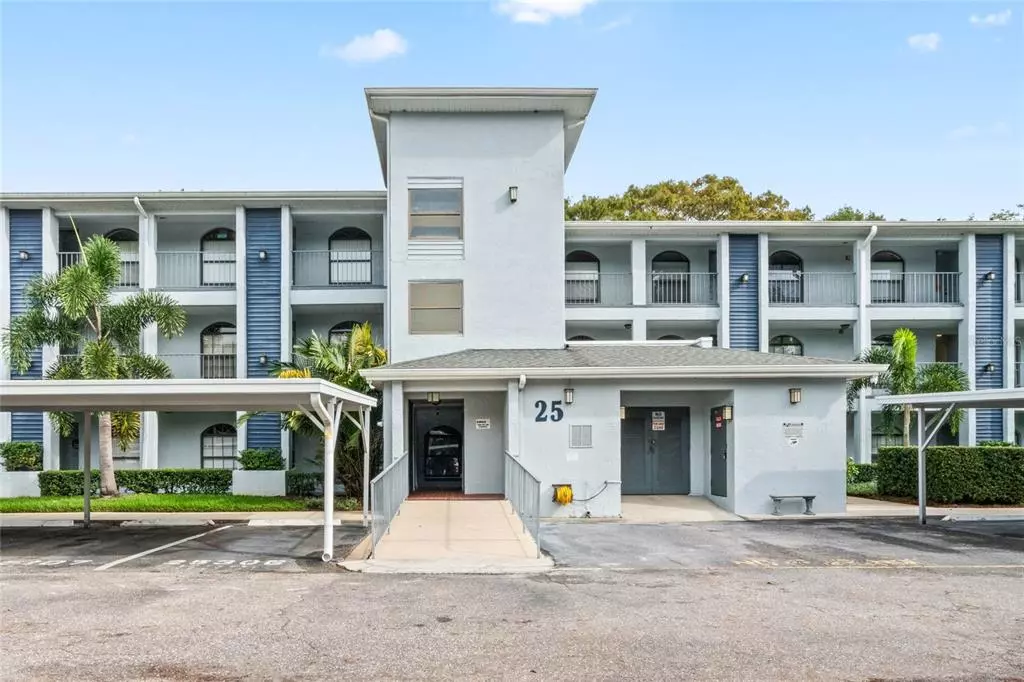$174,000
$175,000
0.6%For more information regarding the value of a property, please contact us for a free consultation.
2 Beds
2 Baths
960 SqFt
SOLD DATE : 12/22/2022
Key Details
Sold Price $174,000
Property Type Condo
Sub Type Condominium
Listing Status Sold
Purchase Type For Sale
Square Footage 960 sqft
Price per Sqft $181
Subdivision Northlake Village Condo 8
MLS Listing ID O6072888
Sold Date 12/22/22
Bedrooms 2
Full Baths 2
Condo Fees $218
HOA Y/N No
Originating Board Stellar MLS
Year Built 1989
Annual Tax Amount $1,575
Lot Size 435 Sqft
Acres 0.01
Property Description
RENOVATED, Waterfront 2/2 1st floor condo! This move-in ready home is awaiting its new owners. The inside has been completely repainted, new flooring throughout and renovated bathrooms. The family room has a beautiful view of Lake Minnie with a fireplace as well. Stainless steel appliances compliment the kitchen that awaits your own touch. If you haven't enjoyed the lake view from the family room enough, head on into the primary bedroom and wake up to the view from there. This condo comes with one reserved COVERED parking space. The community features tennis courts, pool, fishing dock, racquetball courts and fitness center. Seminole County, close to highways, shopping, downtown Sanford and Sanford/Orlando International Airport.
Location
State FL
County Seminole
Community Northlake Village Condo 8
Zoning MR2
Interior
Interior Features Split Bedroom, Walk-In Closet(s), Window Treatments
Heating Central, Electric
Cooling Central Air
Flooring Laminate
Fireplaces Type Family Room, Wood Burning
Fireplace true
Appliance Dishwasher, Electric Water Heater, Microwave, Range, Refrigerator
Laundry Laundry Closet
Exterior
Exterior Feature Lighting, Sidewalk, Sliding Doors, Storage
Parking Features Assigned, Covered, Guest, Reserved
Pool Other
Community Features Deed Restrictions, Fishing, Fitness Center, Pool, Racquetball, Sidewalks, Special Community Restrictions, Tennis Courts, Water Access, Waterfront
Utilities Available Cable Available, Electricity Connected, Public, Street Lights
Amenities Available Fitness Center, Maintenance, Pool, Racquetball, Security, Tennis Court(s)
Waterfront Description Lake
View Y/N 1
Water Access 1
Water Access Desc Lake
View Water
Roof Type Shingle
Porch Covered, Enclosed, Rear Porch, Screened
Garage false
Private Pool No
Building
Lot Description City Limits, Sidewalk, Paved
Story 3
Entry Level One
Foundation Slab
Lot Size Range 0 to less than 1/4
Sewer Public Sewer
Water Public
Structure Type Block, Stucco
New Construction false
Schools
Elementary Schools Highlands Elementary
Middle Schools Greenwood Lakes Middle
High Schools Lake Mary High
Others
Pets Allowed Yes
HOA Fee Include Pool, Maintenance Structure, Maintenance Grounds, Pest Control, Pool, Recreational Facilities, Security, Trash, Water
Senior Community No
Ownership Condominium
Monthly Total Fees $231
Acceptable Financing Cash, Conventional
Membership Fee Required Required
Listing Terms Cash, Conventional
Special Listing Condition None
Read Less Info
Want to know what your home might be worth? Contact us for a FREE valuation!

Our team is ready to help you sell your home for the highest possible price ASAP

© 2024 My Florida Regional MLS DBA Stellar MLS. All Rights Reserved.
Bought with KELLER WILLIAMS HERITAGE REALTY
GET MORE INFORMATION

REALTORS®






