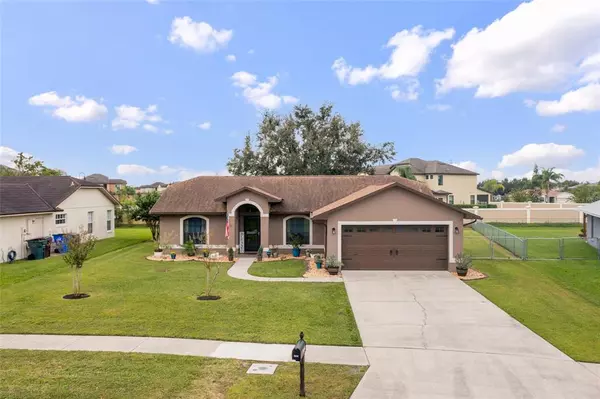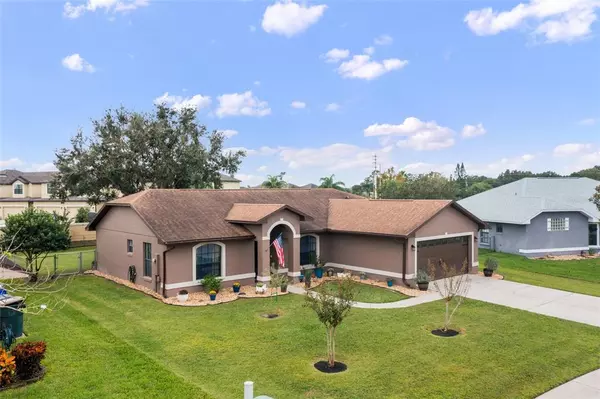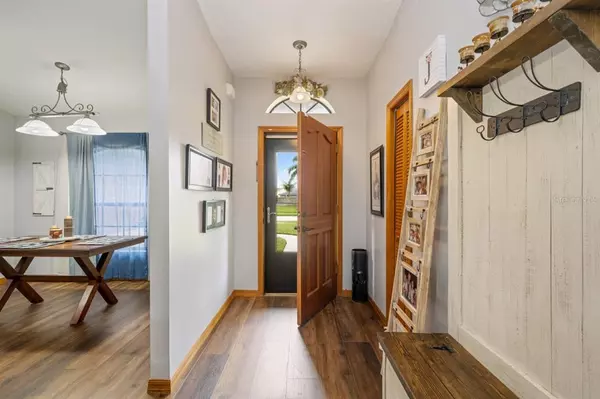$370,700
$380,000
2.4%For more information regarding the value of a property, please contact us for a free consultation.
3 Beds
2 Baths
1,432 SqFt
SOLD DATE : 12/19/2022
Key Details
Sold Price $370,700
Property Type Single Family Home
Sub Type Single Family Residence
Listing Status Sold
Purchase Type For Sale
Square Footage 1,432 sqft
Price per Sqft $258
Subdivision Sweetwater Creek
MLS Listing ID O6066229
Sold Date 12/19/22
Bedrooms 3
Full Baths 2
Construction Status Appraisal,Inspections
HOA Fees $25/ann
HOA Y/N Yes
Originating Board Stellar MLS
Year Built 2001
Annual Tax Amount $1,262
Lot Size 0.280 Acres
Acres 0.28
Lot Dimensions 67x152x102x140
Property Description
WOW!! You will love this remodeled three bedroom 2 bath home. This home is located in the very desirable community of
Sweetwater Creek in St. Cloud. The lot sizes are larger than most area subdivisions and the community amenities include a
park/playground for the little ones. This beautiful home is situated on a .27 acre lot and includes a new 16 X 20 storage shed with loft
area storage. The home boasts a 5 year old roof, remodeled kitchen and baths, all new 6 x 24 plank flooring throughout the home.
The kitchen had quartz countertops, a breakfast bar, farm sink, closet pantry, eating space and backsplash. The master suite offers a
walk in closet plus 2 additional wardrobe cabinets, a rain shower head, shampoo niche, dual sinks and a pull out hamper. The
floorplan features a split bedroom plan with a separate dining area and living room plus the large kitchen with an eating space. This
like new home features a lanai and 2 car garage also. Hurry this one is likely to go fast so make your appointment to see it today.
Location
State FL
County Osceola
Community Sweetwater Creek
Zoning SR1B
Interior
Interior Features Cathedral Ceiling(s), Ceiling Fans(s), Eat-in Kitchen, High Ceilings, Solid Surface Counters, Split Bedroom, Stone Counters, Walk-In Closet(s)
Heating Central, Electric
Cooling Central Air
Flooring Ceramic Tile, Vinyl
Furnishings Unfurnished
Fireplace false
Appliance Dishwasher, Disposal, Electric Water Heater, Microwave, Range, Refrigerator
Laundry Inside
Exterior
Exterior Feature Private Mailbox, Rain Gutters, Sliding Doors
Parking Features Driveway, Garage Door Opener
Garage Spaces 2.0
Fence Chain Link, Fenced
Community Features Association Recreation - Owned, Deed Restrictions, Park, Playground, Sidewalks
Utilities Available BB/HS Internet Available, Cable Available, Electricity Connected, Public, Sewer Connected
Amenities Available Park, Playground
Roof Type Shingle
Porch Covered, Porch, Rear Porch, Screened
Attached Garage true
Garage true
Private Pool No
Building
Lot Description City Limits, Oversized Lot, Paved
Entry Level One
Foundation Slab
Lot Size Range 1/4 to less than 1/2
Sewer Public Sewer
Water Public
Architectural Style Ranch
Structure Type Block, Stucco
New Construction false
Construction Status Appraisal,Inspections
Others
Pets Allowed Yes
HOA Fee Include Management
Senior Community No
Ownership Fee Simple
Monthly Total Fees $25
Acceptable Financing Cash, Conventional, FHA, VA Loan
Membership Fee Required Required
Listing Terms Cash, Conventional, FHA, VA Loan
Special Listing Condition None
Read Less Info
Want to know what your home might be worth? Contact us for a FREE valuation!

Our team is ready to help you sell your home for the highest possible price ASAP

© 2024 My Florida Regional MLS DBA Stellar MLS. All Rights Reserved.
Bought with CENTURY 21 ALTON CLARK
GET MORE INFORMATION

REALTORS®






