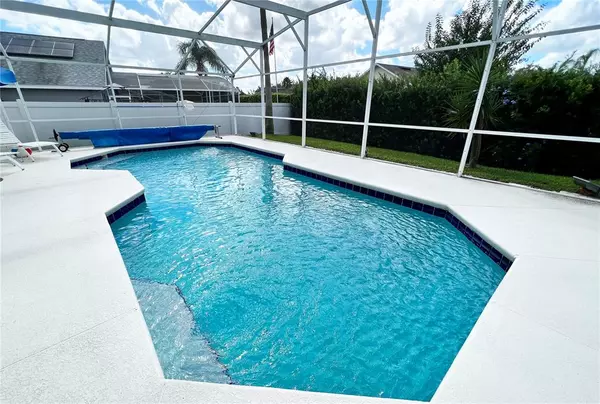$423,000
$423,000
For more information regarding the value of a property, please contact us for a free consultation.
4 Beds
2 Baths
1,722 SqFt
SOLD DATE : 12/15/2022
Key Details
Sold Price $423,000
Property Type Single Family Home
Sub Type Single Family Residence
Listing Status Sold
Purchase Type For Sale
Square Footage 1,722 sqft
Price per Sqft $245
Subdivision Westridge
MLS Listing ID OM648061
Sold Date 12/15/22
Bedrooms 4
Full Baths 2
Construction Status Inspections
HOA Fees $33/qua
HOA Y/N Yes
Originating Board Stellar MLS
Year Built 1998
Annual Tax Amount $3,160
Lot Size 6,534 Sqft
Acres 0.15
Property Description
Seller credit in closing costs offered for all loans.
Beautifully updated light and airy 4 bed, 2 bath pool home in the desirable (low HOA) Westridge area. The location is amazing at just 25 minutes from Disney and under 10 minutes from the i4. Picture-postcard ready, the home is full of natural light and so stunningly presented.
You'll be drawn in by the oversized pool-view the minute you walk through the front door into this desirable split-plan home. You're welcomed by a formal dining space on the right with vaulted ceiling and table-height lighting perfect for entertaining. To the left of the front door the 4th bedroom is currently being used as an office and reading room, although features a closet for bedroom use.
The kitchen truly is the heart of this home with a central position, open layout, and vaulted ceiling. It stuns with generous white cabinetry, pantry, butcher-block island with seating, newer stainless-steel appliances and breakfast bar into the family room. The family room boasts double-height vaulted ceiling with modern ceiling fan and large sliding glass doors onto the breath-taking and private patio and pool lanai.
Step outside of those sliding doors to the screened pool lanai with oversized, well-lit, pool, manicured lawn area, mature shrubs and fruit trees, and white vinyl privacy fencing. The pool is 30ft with variable depth, seating shelf, and a cover to retain heat (and save energy bills) during cooler months. In addition to the cover the pool is heated with the heater being just under 6 years old. There's an outdoor shower feature in addition to access to the guest bathroom direct from the lanai.
The primary bedroom features new LVP flooring with modern ceiling fan, a view of the pool, and ensuite bathroom. The ensuite has been updated with split vanities, large garden tub, spacious walk-in shower and a large walk-in closet.
On the other side of the family room you'll find 2 additional generously sized guest rooms, both of which share the ceramic flooring that runs throughout the home and each features ceiling fans.
The guest bathroom is also on this side of the home and has been updated with a new vanity and a floor-to-ceiling tiled shower which, combined with the external door to the pool area, is perfect for after pool use.
This side of the home also boasts a laundry room with new washer / dryer and a 2-car garage that is currently presented as a games room complete with lockable closet.
A new roof was installed in 2017, and HVAC in 2012. Within the last 6 years the home has also benefited from new pool heating, new lighting throughout, new appliances, pool re-surfacing, vinyl fencing. There's nothing left to do!
Previously an income-producing vacation rental, this home is available free of future bookings and therefore move-in ready. The home is available turn-key with furniture, or can be sold without.
The affordable Westridge community offers a fenced (and locked) pool, tennis and volleyball courts, soccer area, playground, picnic area, and gazebo; all within a 5-minute walk. This community is right off Hwy 27 and conveniently located near stores, restaurants, golfing, and schools all within 10 minutes.
If you want Florida living, then stop looking because you've just found the home you've been looking for.
Location
State FL
County Polk
Community Westridge
Zoning R1
Interior
Interior Features Eat-in Kitchen, High Ceilings, Kitchen/Family Room Combo, Open Floorplan, Vaulted Ceiling(s), Walk-In Closet(s)
Heating Natural Gas
Cooling Central Air
Flooring Ceramic Tile
Fireplace false
Appliance Disposal, Dryer, Ice Maker, Microwave, Range, Refrigerator, Washer
Exterior
Exterior Feature Irrigation System, Lighting, Private Mailbox, Sliding Doors
Garage Spaces 2.0
Pool Heated, In Ground, Lighting, Screen Enclosure
Community Features Clubhouse, Park, Playground, Pool
Utilities Available BB/HS Internet Available, Cable Available, Electricity Connected, Natural Gas Connected, Public, Sewer Connected, Underground Utilities, Water Connected
Amenities Available Playground, Pool
View Pool
Roof Type Shingle
Porch Enclosed, Patio, Screened
Attached Garage true
Garage true
Private Pool Yes
Building
Lot Description Cleared, Landscaped, Level, Paved
Entry Level One
Foundation Slab
Lot Size Range 0 to less than 1/4
Sewer Public Sewer
Water Public
Architectural Style Florida
Structure Type Stucco, Wood Frame
New Construction false
Construction Status Inspections
Schools
Elementary Schools Citrus Ridge
Middle Schools Citrus Ridge
High Schools Ridge Community Senior High
Others
Pets Allowed Yes
HOA Fee Include Pool, Recreational Facilities
Senior Community No
Ownership Fee Simple
Monthly Total Fees $33
Acceptable Financing Cash, Conventional, FHA, VA Loan
Membership Fee Required Required
Listing Terms Cash, Conventional, FHA, VA Loan
Special Listing Condition None
Read Less Info
Want to know what your home might be worth? Contact us for a FREE valuation!

Our team is ready to help you sell your home for the highest possible price ASAP

© 2024 My Florida Regional MLS DBA Stellar MLS. All Rights Reserved.
Bought with PIRCH REALTY, INC.
GET MORE INFORMATION

REALTORS®






