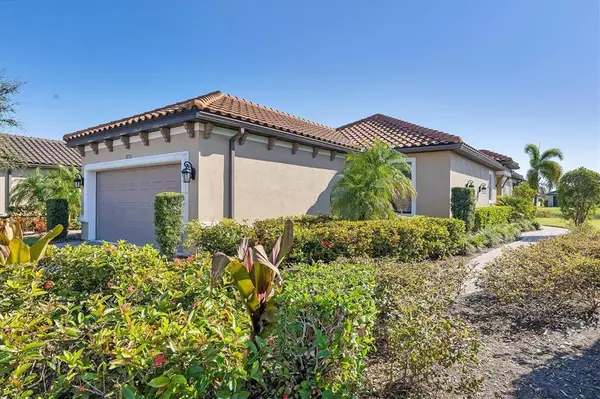$667,500
$675,000
1.1%For more information regarding the value of a property, please contact us for a free consultation.
2 Beds
2 Baths
1,664 SqFt
SOLD DATE : 12/16/2022
Key Details
Sold Price $667,500
Property Type Single Family Home
Sub Type Single Family Residence
Listing Status Sold
Purchase Type For Sale
Square Footage 1,664 sqft
Price per Sqft $401
Subdivision Cobblestone/Palmer Ranch Ph I
MLS Listing ID A4551422
Sold Date 12/16/22
Bedrooms 2
Full Baths 2
Construction Status Inspections
HOA Fees $443/qua
HOA Y/N Yes
Originating Board Stellar MLS
Year Built 2015
Annual Tax Amount $4,721
Lot Size 7,405 Sqft
Acres 0.17
Property Description
YOU REALLY CAN HAVE IT ALL! Fine finishes & upgraded features abound throughout this 2BD / 2BA + Den Lakefront Home, situated on a Premium Lot in the highly sought after Maintenance-Free gated community of Cobblestone on Palmer Ranch. Upon entry, you'll be greeted with 10' tray ceilings and beautiful plantation shutters in every room. The elegant kitchen design features rich dark wood cabinetry, modern white countertops with a classic marble subway tile backsplash, stainless GE appliances, gas range, pantry, & breakfast bar. Perfect for family gatherings, entertaining, or tranquil retreating, the main living areas open up to an extended paver lanai with outdoor kitchen that includes a stainless gas grill, fridge & granite countertop and a serene lakefront setting also visible from the kitchen, great room, & master. The east facing lanai means more pleasant conditions for enjoying afternoons & sunsets in this lovely outdoor space. This split-plan Roma model by Taylor Morrison provides a Master Suite retreat with sitting area in bedroom, dual sinks, makeup vanity, walk-in shower with built-in bench, & walk-in closet with custom built-in shelving. The 2nd bedroom offers a walk-in closet and Jack & Jill Bathroom connecting to the main hallway adjacent to the Den. Interior Laundry Room boasts a large wash sink & abundant cabinet space for optimal storage, while the oversized 2 car garage built with 4 feet of extended space also comes with its own A/C unit. Built in 2015 to the latest safety standards - garage door and front window are impact/hurricane rated and the Low-E windows throughout the home come with hurricane shutters for added peace of mind. HOA fees cover landscaping, irrigation, full time manager, gated entry, and outstanding amenities such as a state-of-the-art fitness center with fitness classes, resort-style pool/spa with cabanas, outdoor grill & fire pit, 4 pickle ball courts, bocce ball courts, clubhouse with social gathering rooms & kitchen, full-time activities director, social events, playground, & dog park. Cobblestone is steps away from the new Legacy Trail spanning from Downtown Sarasota to Venice and beyond. The Legacy Trail is a walking-biking-running-roller blading nature trail allowing residents the opportunity to safely exercise outdoors and take in nature while learning about Sarasota's rich history with optional stops along the way. This unrivaled location is convenient to shopping, dining, golfing/tennis, Sarasota's most sought after schools, is approximately 5 miles to the award winning powder-soft white quartz sand beaches on Siesta Key, and just minutes to I-75 for easy commuting. Sarasota is home to a cultural community of world class arts & entertainment with multiple venues including GPAC on Palmer Ranch nearby, as well as a variety of sporting events such as Polo, Spring Training Baseball Games, Rowing, and the annual Offshore Grand Prix Boat Races on the Gulf of Mexico. There really is something for everyone! *OPTION TO BUY TURNKEY FURNISHED.* Don't let this amazing opportunity slip away! Schedule your private showing today!
Location
State FL
County Sarasota
Community Cobblestone/Palmer Ranch Ph I
Zoning RSF2
Rooms
Other Rooms Den/Library/Office, Inside Utility
Interior
Interior Features Ceiling Fans(s), Eat-in Kitchen, High Ceilings, In Wall Pest System, Kitchen/Family Room Combo, Master Bedroom Main Floor, Solid Surface Counters, Split Bedroom, Thermostat, Tray Ceiling(s), Walk-In Closet(s), Window Treatments
Heating Central, Electric
Cooling Central Air
Flooring Carpet, Tile
Furnishings Negotiable
Fireplace false
Appliance Dishwasher, Disposal, Dryer, Gas Water Heater, Microwave, Range, Refrigerator, Washer
Laundry Inside
Exterior
Exterior Feature Hurricane Shutters, Irrigation System, Lighting, Outdoor Grill, Outdoor Kitchen, Rain Gutters, Sidewalk, Sliding Doors
Parking Features Driveway, Garage Door Opener, Other, Oversized
Garage Spaces 2.0
Pool Heated, In Ground
Community Features Clubhouse, Deed Restrictions, Fitness Center, Gated, Park, Playground, Pool, Sidewalks, Special Community Restrictions
Utilities Available BB/HS Internet Available, Cable Available, Electricity Connected, Natural Gas Connected, Public, Sewer Connected, Underground Utilities, Water Connected
Amenities Available Clubhouse, Fitness Center, Gated, Maintenance, Park, Pickleball Court(s), Playground, Pool, Recreation Facilities, Security, Spa/Hot Tub
Waterfront Description Pond
View Y/N 1
Water Access 1
Water Access Desc Pond
View Water
Roof Type Concrete, Tile
Porch Covered, Enclosed, Screened
Attached Garage true
Garage true
Private Pool No
Building
Lot Description Sidewalk, Paved
Story 1
Entry Level One
Foundation Slab
Lot Size Range 0 to less than 1/4
Builder Name Taylor Morrison
Sewer Public Sewer
Water Public
Architectural Style Mediterranean
Structure Type Block, Stucco
New Construction false
Construction Status Inspections
Schools
Elementary Schools Gulf Gate Elementary
Middle Schools Sarasota Middle
High Schools Riverview High
Others
Pets Allowed Yes
HOA Fee Include Pool, Escrow Reserves Fund, Fidelity Bond, Maintenance Grounds, Management, Recreational Facilities, Security
Senior Community No
Ownership Fee Simple
Monthly Total Fees $443
Acceptable Financing Cash, Conventional
Membership Fee Required Required
Listing Terms Cash, Conventional
Num of Pet 3
Special Listing Condition None
Read Less Info
Want to know what your home might be worth? Contact us for a FREE valuation!

Our team is ready to help you sell your home for the highest possible price ASAP

© 2024 My Florida Regional MLS DBA Stellar MLS. All Rights Reserved.
Bought with MICHAEL SAUNDERS & COMPANY
GET MORE INFORMATION

REALTORS®






