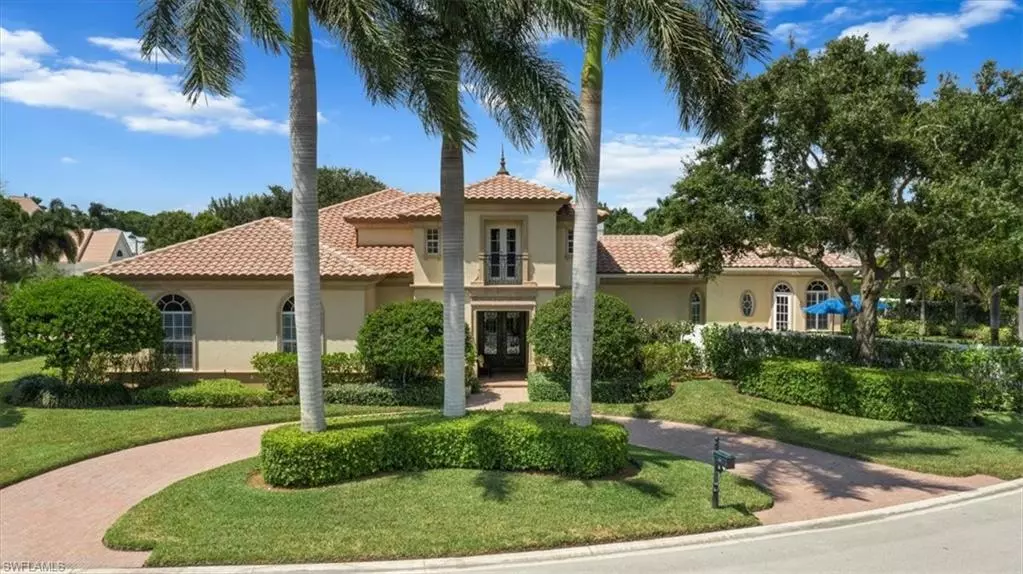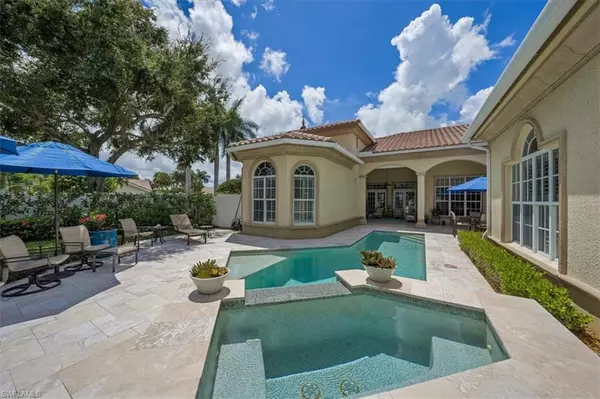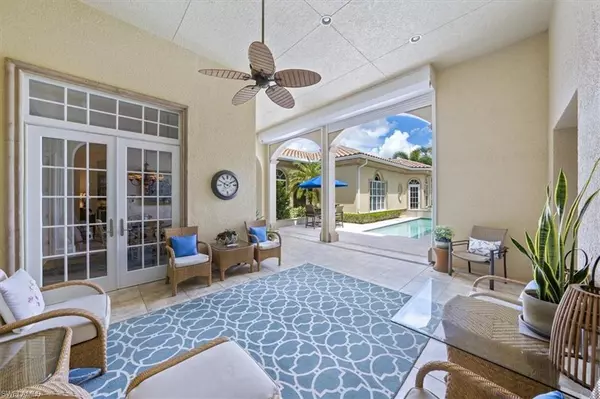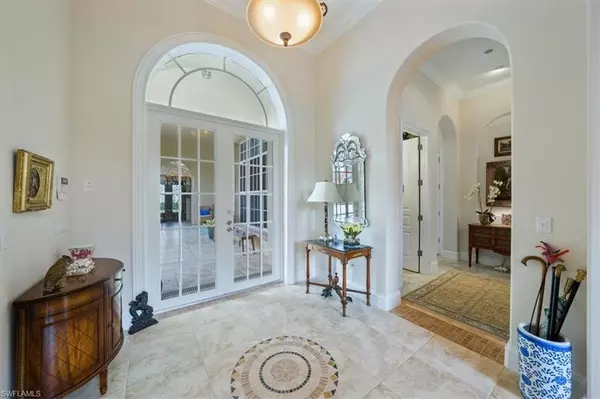$4,600,000
$5,200,000
11.5%For more information regarding the value of a property, please contact us for a free consultation.
5 Beds
6 Baths
4,617 SqFt
SOLD DATE : 12/15/2022
Key Details
Sold Price $4,600,000
Property Type Single Family Home
Sub Type 2 Story,Single Family Residence
Listing Status Sold
Purchase Type For Sale
Square Footage 4,617 sqft
Price per Sqft $996
Subdivision Pelican Bay Woods
MLS Listing ID 222068889
Sold Date 12/15/22
Bedrooms 5
Full Baths 5
Half Baths 1
HOA Y/N Yes
Originating Board Naples
Year Built 2005
Annual Tax Amount $16,624
Tax Year 2021
Lot Size 0.320 Acres
Acres 0.32
Property Description
H7078 - This unique, stylish, very livable home is a rare gem! The graciously proportioned rooms have 14 ft ceilings and extensive crown moldings, and the elegantly remodeled heated pool, spa and travertine decks provide a perfect outdoor, secluded oasis for your Florida lifestyle, complemented by an adjoining guest cabana with morning kitchen and bathroom and a covered lanai. The master suite and 2 guest suites are on the 1st floor with a 3rd guest suite on the 2nd floor. The gourmet kitchen includes a Viking Professional gas range, second GE Monogram wall-oven, 2 Bosch dishwashers, living room has a fireplace, butler’s pantry with wine cooler and so much more! Impact glass/storm protection throughout, 4 recent HVAC systems, 100% concrete block construction and a 3-car garage, the property is on a large, private lot in a desirable area of Pelican Bay, close to world-class shopping at Waterside shops, musical events at Artis Naples, and the Baker Art Museum. All Pelican Bay owners have access to 2 beach-front restaurants, 3 miles of white sand beaches, active tennis programs, a full-service workout facility and an active community center with a full calendar of social activities.
Location
State FL
County Collier
Area Pelican Bay
Rooms
Bedroom Description First Floor Bedroom,Master BR Ground,Split Bedrooms
Dining Room Breakfast Bar, Breakfast Room, Formal
Kitchen Built-In Desk, Gas Available, Island, Pantry
Interior
Interior Features Bar, Built-In Cabinets, Closet Cabinets, Custom Mirrors, Fireplace, Foyer, French Doors, Laundry Tub, Smoke Detectors, Tray Ceiling(s), Volume Ceiling, Walk-In Closet(s), Window Coverings
Heating Central Electric, Zoned
Flooring Carpet, Tile
Equipment Auto Garage Door, Central Vacuum, Dishwasher, Disposal, Dryer, Microwave, Range, Refrigerator/Freezer, Self Cleaning Oven, Wall Oven, Washer, Wine Cooler
Furnishings Unfurnished
Fireplace Yes
Window Features Window Coverings
Appliance Dishwasher, Disposal, Dryer, Microwave, Range, Refrigerator/Freezer, Self Cleaning Oven, Wall Oven, Washer, Wine Cooler
Heat Source Central Electric, Zoned
Exterior
Exterior Feature Courtyard
Parking Features Circular Driveway, Deeded, Driveway Paved, Attached
Garage Spaces 3.0
Fence Fenced
Pool Below Ground, Custom Upgrades, Equipment Stays, Electric Heat
Community Features Clubhouse, Fitness Center, Golf, Restaurant, Sidewalks, Street Lights, Tennis Court(s)
Amenities Available Beach Access, Beach Club Included, Bike And Jog Path, Bike Storage, Cabana, Clubhouse, Fitness Center, Golf Course, Internet Access, Private Beach Pavilion, Restaurant, Sidewalk, Streetlight, Tennis Court(s)
Waterfront Description None
View Y/N Yes
View Landscaped Area, Privacy Wall
Roof Type Tile
Street Surface Paved
Porch Deck, Patio
Total Parking Spaces 3
Garage Yes
Private Pool Yes
Building
Lot Description Corner Lot, Irregular Lot
Building Description Concrete Block,Stucco, DSL/Cable Available
Story 2
Water Central
Architectural Style Two Story, Traditional, Single Family
Level or Stories 2
Structure Type Concrete Block,Stucco
New Construction No
Schools
Elementary Schools Sea Gate Elementary
Middle Schools Pine Ridge Middle School
High Schools Barron Collier High School
Others
Pets Allowed Yes
Senior Community No
Tax ID 66281120002
Ownership Single Family
Security Features Smoke Detector(s)
Read Less Info
Want to know what your home might be worth? Contact us for a FREE valuation!

Our team is ready to help you sell your home for the highest possible price ASAP

Bought with Premier Sotheby's Int'l Realty
GET MORE INFORMATION

REALTORS®






